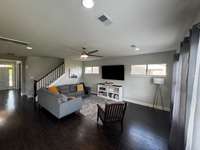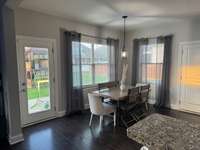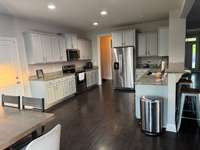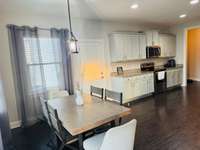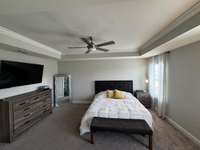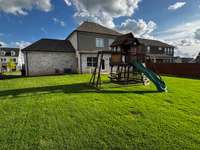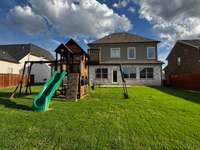$540,000 909 Sapphire Dr - Murfreesboro, TN 37128
** PRICE REDUCED, MOTIVATED SELLER** THIS METICULOUSLY KEPT HOME IS NOT JUST A PLACE TO LIVE, IT ' S A LIFESTYLE** DON' T MISS YOUR CHANCE TO OWN THIS EXCEPTIONAL PROPERTY IN A VIBRANT COMMUNITY! THIS HOME HAS BEEN LOVINGLY MAINTAINED BY A SINGLE OWNER AND SHOWCASES PRIDE OF OWNERSHIP THROUGHOUT* * THIS BEAUTIFULLY WELL- MAINTAINED ALL- BRICK RESIDENCE IS A RARE FIND, FEATURING AN OPEN FLOOR PLAN THAT IS LOCATED IN A WALKABLE NEIGHBORHOOD. THIS STUNNING HOME COMBINES STYLE, COMFORT, CONVENIENCE AND PERFECT FOR FAMILIES WHO APPRECIATE COMMUNITY LIVING! THIS HOME OFFERS A GOURMET KITCHEN, OPEN FLOOR PLAN, GRANITE COUNTERTOPS, ALL APPLIANCES, INCLUDING WASHER AND DRYER AND A WATER TREATMENT SYSTEM THAT WILL REMAIN. HOME IS ALSO LOCATED BY RETAIL, RESTAURANTS AND GROCERY STORES WITHIN MINUTES, MAKING ERRANDS A BREEZE. HOME IS WELL KEPT WITH AN EPOXY FLOORING IN THE GARAGE, LARGE PORCH, RECESSED LIGHTING, EXTENDED DRIVEWAY AND NEW PLAYGROUND EQUIPMENT THAT WILL REMAIN.
Directions:Take I-24 East to Exit 74 A to I-840, then take Exit 50 to Veterans Pkwy. Go 0.3 miles on Veterans Pkwy, then turn left onto Kingdom Drive and turn right onto Sapphire Drive, house is located to the left.
Details
- MLS#: 2882483
- County: Rutherford County, TN
- Subd: Brighton Park At Kingdom Ridge Sec 5
- Style: Contemporary
- Stories: 2.00
- Full Baths: 2
- Half Baths: 1
- Bedrooms: 3
- Built: 2019 / EXIST
- Lot Size: 0.200 ac
Utilities
- Water: Public
- Sewer: Public Sewer
- Cooling: Ceiling Fan( s), Central Air, Electric
- Heating: Central
Public Schools
- Elementary: Overall Creek Elementary
- Middle/Junior: Blackman Middle School
- High: Blackman High School
Property Information
- Constr: Brick
- Roof: Asphalt
- Floors: Carpet, Laminate, Tile, Vinyl
- Garage: 2 spaces / detached
- Parking Total: 6
- Basement: Slab
- Waterfront: No
- View: Valley
- Living: 18x21
- Dining: 11x12 / Formal
- Kitchen: 14x23 / Eat- in Kitchen
- Bed 1: 14x17 / Suite
- Bed 2: 12x13 / Walk- In Closet( s)
- Bed 3: 11x13 / Extra Large Closet
- Bonus: 11x12 / Main Level
- Patio: Patio
- Taxes: $2,996
- Amenities: Sidewalks
Appliances/Misc.
- Green Cert: ENERGY STAR Certified Homes
- Fireplaces: No
- Drapes: Remain
Features
- Electric Oven
- Water Purifier
- Ceiling Fan(s)
- Entrance Foyer
- Extra Closets
- Storage
- Walk-In Closet(s)
- High Speed Internet
- Energy Recovery Vent
- Security System
- Smoke Detector(s)
Listing Agency
- Office: Crye- Leike, Inc. , REALTORS
- Agent: LaWanda Mayes
Information is Believed To Be Accurate But Not Guaranteed
Copyright 2025 RealTracs Solutions. All rights reserved.



