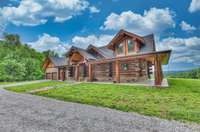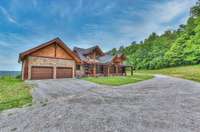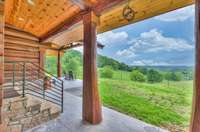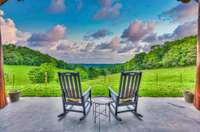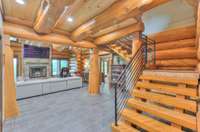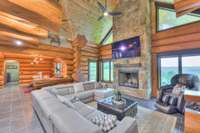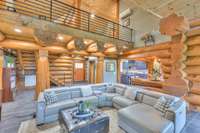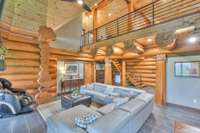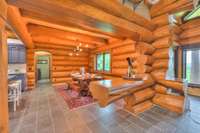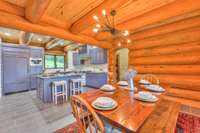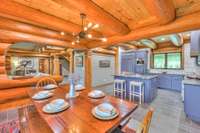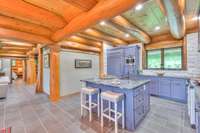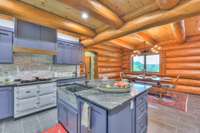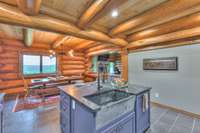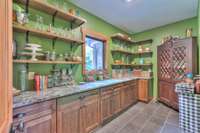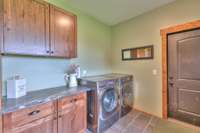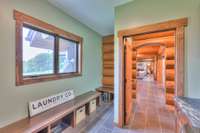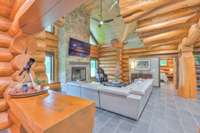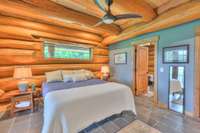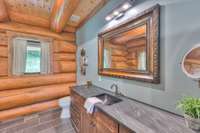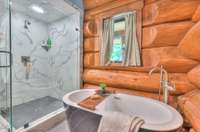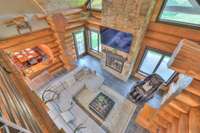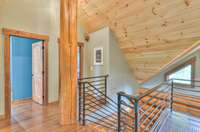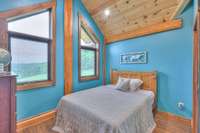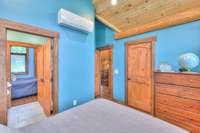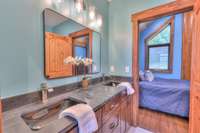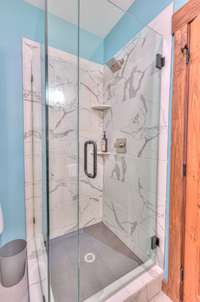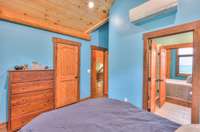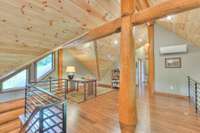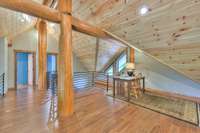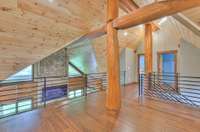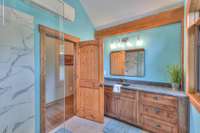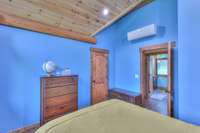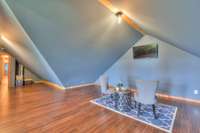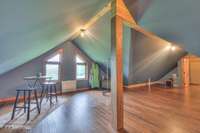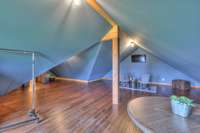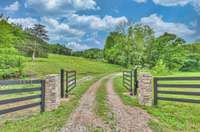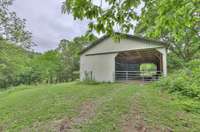$2,690,000 1271 Bivins Rd - Lewisburg, TN 37091
Truly stunning custom built Mountain Ridge Log Home! Built with Western Red Cedar from British Columbia, this private retreat is nestled on a gated 104. 96 deeded acre parcel with fenced in pastures and surrounded by woods. The gorgeous views of the TN hills can be enjoyed from the covered wraparound porch. At over 3, 000 square feet, the main level offers an open floor plan with tile flooring throughout and a 2- story stone fireplace in the living room. In the kitchen you' ll find a center island with seating, soapstone sink and counters, tile backsplash, a Sub- Zero fridge, and AGA range, built- in Bosch coffee bar, along with huge prep pantry with granite counter and utility room with drop station. The primary suite is a private oasis with access to the back patio, and an en suite with a soaker tub and marble tile shower. Upstairs holds 3 bedrooms, 2 full baths, a loft area, and huge bonus room over the oversize 2- car garage. On the property, you' ll find 2 large barns, equipment shed, utility building and second home. Hunter' s paradise with abundant deer and turkey.
Directions:From Lewisburg, travel south on Hwy 31 to left on Yell Rd, left on Bivins Rd
Details
- MLS#: 2882430
- County: Marshall County, TN
- Stories: 2.00
- Full Baths: 3
- Half Baths: 1
- Bedrooms: 4
- Built: 2024 / EXIST
- Lot Size: 104.960 ac
Utilities
- Water: Spring
- Sewer: Septic Tank
- Cooling: Ceiling Fan( s), Central Air, Electric
- Heating: Central, Electric
Public Schools
- Elementary: Cornersville Elementary
- Middle/Junior: Cornersville School
- High: Cornersville School
Property Information
- Constr: Log
- Floors: Wood
- Garage: 2 spaces / attached
- Parking Total: 2
- Basement: Slab
- Waterfront: No
- Living: 20x19
- Dining: 16x10
- Kitchen: 15x13
- Bed 1: 15x13 / Suite
- Bed 2: 11x10
- Bed 3: 11x9
- Bed 4: 11x9
- Den: 17x12
- Bonus: 28x12
- Patio: Patio, Covered, Porch
- Taxes: $4,011
- Features: Storage Building
Appliances/Misc.
- Fireplaces: 2
- Drapes: Remain
Features
- Dishwasher
- Microwave
- Refrigerator
- Open Floorplan
- Pantry
- Storage
- Walk-In Closet(s)
- Primary Bedroom Main Floor
Listing Agency
- Office: Ann Hoke & Associates Keller Williams
- Agent: Ann Hoke
- CoListing Office: Ann Hoke & Associates Keller Williams
- CoListing Agent: Ryan Hoke
Information is Believed To Be Accurate But Not Guaranteed
Copyright 2025 RealTracs Solutions. All rights reserved.





