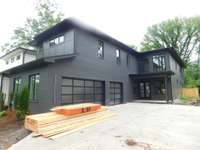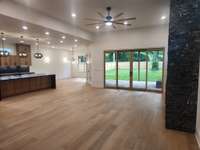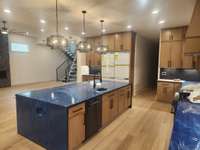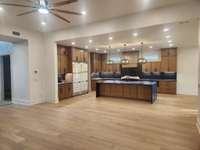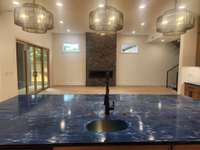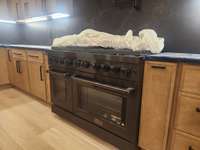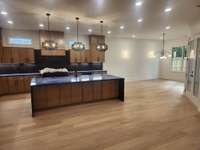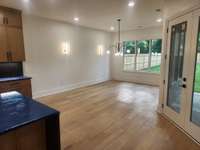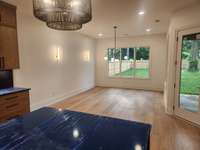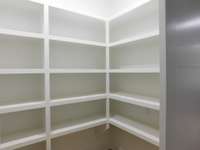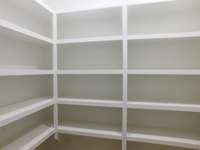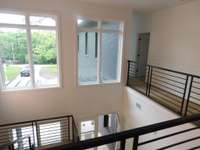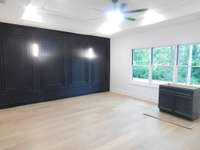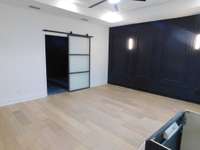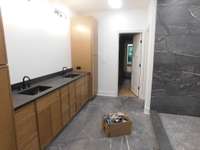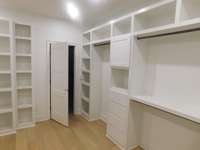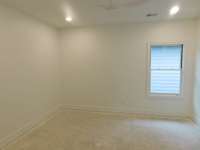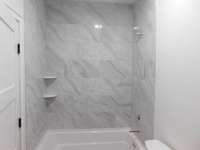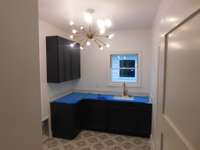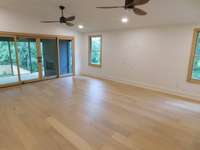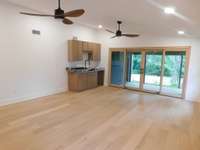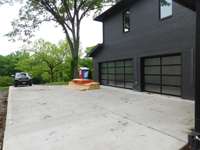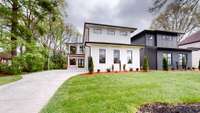$2,100,000 4026B Lealand Ln - Nashville, TN 37204
New construction, large private lot, all while located right in the middle of Greenhills... yes please! This new home offers high end finishes throughout, 3 car garage, chef' s kitchen, massive outdoor patio, fenced backyard, additional screened porch off the primary bedroom, luxury master bath, and so much more. Come make it yours! Can be ready in 45 + - days. White house next door is also available if interested.
Directions:I-65 South to Harding Place exit, turn right onto Harding, continuing to Battery Lane. Turn right on Lealand Lane and house will be on the Right.
Details
- MLS#: 2882303
- County: Davidson County, TN
- Subd: Homes At 4026 Leland Lane
- Stories: 2.00
- Full Baths: 4
- Half Baths: 1
- Bedrooms: 5
- Built: 2025 / NEW
- Lot Size: 0.350 ac
Utilities
- Water: Public
- Sewer: Public Sewer
- Cooling: Central Air
- Heating: Central
Public Schools
- Elementary: Percy Priest Elementary
- Middle/Junior: John Trotwood Moore Middle
- High: Hillsboro Comp High School
Property Information
- Constr: Fiber Cement, Brick
- Roof: Shingle
- Floors: Wood, Tile
- Garage: 3 spaces / detached
- Parking Total: 3
- Basement: Slab
- Fence: Back Yard
- Waterfront: No
- Living: 21x16
- Dining: 13x17
- Kitchen: 18x19 / Pantry
- Bed 1: 18x16 / Full Bath
- Bed 2: 14x15 / Bath
- Bed 3: 12x13 / Bath
- Bed 4: 14x12 / Bath
- Bonus: 16x21
- Patio: Deck, Covered, Patio
- Taxes: $1,887
Appliances/Misc.
- Fireplaces: 3
- Drapes: Remain
Features
- Built-In Gas Oven
- Double Oven
- Dishwasher
- Disposal
- Microwave
- Refrigerator
- Stainless Steel Appliance(s)
- Ceiling Fan(s)
- Entrance Foyer
- Extra Closets
- Open Floorplan
- Pantry
- Walk-In Closet(s)
- Wet Bar
Listing Agency
- Office: Benchmark Realty, LLC
- Agent: Brian Hammond, MBA, GRI, ABR, SRS, ASP, RESP
Internet Data Exchange
Information is Believed To Be Accurate But Not Guaranteed
Copyright 2025 RealTracs Solutions. All rights reserved.
The data relating to real estate for sale on this web site comes in part from the Internet Data
Exchange Program of RealTracs Solutions. Real estate listings held by brokerage firms other
than Cumberland Real Estate are marked with the Internet Data Exchange Program
logo and detailed information about them includes the names of the listing brokers.

