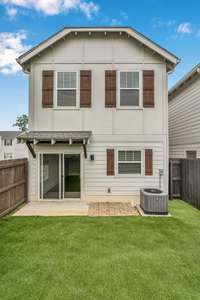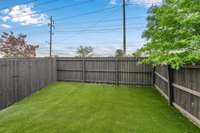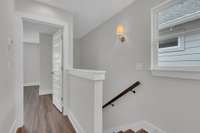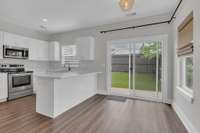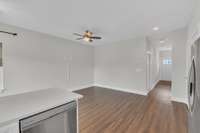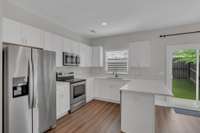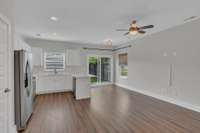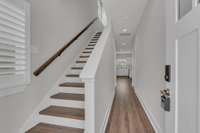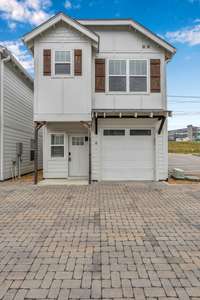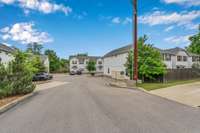$339,900 300 Stewarts Ferry Pike - Nashville, TN 37214
Like new, modern- styled low maintenance home, 3 bedrooms 2. 5 bathrooms, within close proximity to BNA, Percy Priest Lake, and Donelson! Kitchen with stainless appliances, quartz countertops, and white cabinets. Light and bright, no carpeting- 100% brand new LVP flooring throughout with tile bathrooms upstairs. All 3 bedrooms are upstairs - all with closets. Primary suite features a walk- in closet, double vanity, and a tile standing shower! Stackable, full size washer/ dryer upstairs as well- they stay! Around back you will find a privacy- fenced yard with professionally installed, pet- friendly artificial turf designed to eliminate maintenance, along with a patio—providing a clean, hassle- free outdoor space with no grass to maintain. One car garage with extra parking spaces along the side of the home.
Directions:I-40 E toward Knoxville, take exit 219 for Stewarts Ferry Pike toward Percy Priest Dam. Turn left onto Stewarts Ferry Pike. Destination will be on the left, 300 Stewarts Ferry Pike.
Details
- MLS#: 2882221
- County: Davidson County, TN
- Subd: Homes At 300 Stewarts Ferry Pike
- Style: Contemporary
- Stories: 2.00
- Full Baths: 2
- Half Baths: 1
- Bedrooms: 3
- Built: 2019 / EXIST
- Lot Size: 0.020 ac
Utilities
- Water: Public
- Sewer: Public Sewer
- Cooling: Central Air
- Heating: Central
Public Schools
- Elementary: Hickman Elementary
- Middle/Junior: Donelson Middle
- High: McGavock Comp High School
Property Information
- Constr: Vinyl Siding
- Floors: Carpet, Wood
- Garage: 1 space / attached
- Parking Total: 1
- Basement: Slab
- Waterfront: No
- Patio: Patio
- Taxes: $1,961
Appliances/Misc.
- Fireplaces: No
- Drapes: Remain
Features
- Electric Oven
- Electric Range
- Dishwasher
- Disposal
- Dryer
- Microwave
- Refrigerator
- Stainless Steel Appliance(s)
- Washer
- Ceiling Fan(s)
- Extra Closets
- Open Floorplan
- Walk-In Closet(s)
Listing Agency
- Office: Omni Realtors and Property Management, LLC
- Agent: Jessica Gentry
Information is Believed To Be Accurate But Not Guaranteed
Copyright 2025 RealTracs Solutions. All rights reserved.

