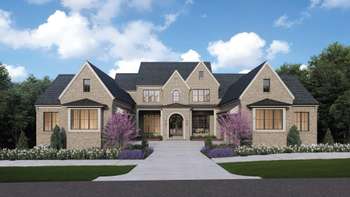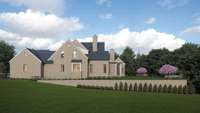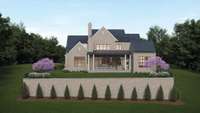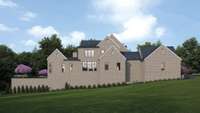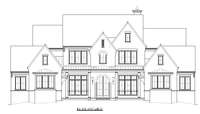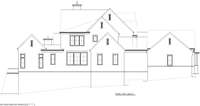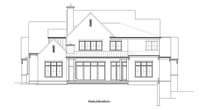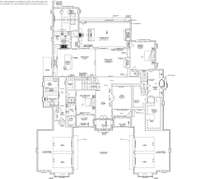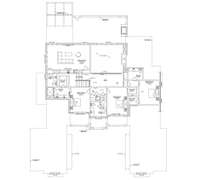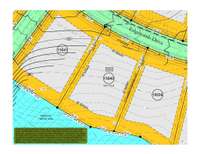$3,599,900 8864 Edgecomb Dr - College Grove, TN 37046
New All- Brick Modern Tudor Courtyard home by award- winning Legend Homes! Have you been looking for an all- white designer Kitchen with all the high- end touches? Check! Scullery and working Pantry? Check! 5 full Bedroom Suites? Check! Main level Media Room for those cozy family nights together with friends? Check! Make sure you see the Formal Study with steel entry doors! Arches throughout the main level and entry doors! HUGE outdoor living room with electric screens! Back yard graded flat and ready for a pool too! 9” Oak plank floors throughout! 4 car courtyard garage too! Buy now and be in by Thanksgiving!!
Directions:I65S to SR 840E toward Murfreesboro, take second exit (Exit 37) Arno Road, turn right and The Grove will be on your left. Only 15 minutes from Franklin and the Cool Springs Area!
Details
- MLS#: 2882173
- County: Williamson County, TN
- Subd: The Grove
- Stories: 2.00
- Full Baths: 5
- Half Baths: 2
- Bedrooms: 5
- Built: 2025 / NEW
- Lot Size: 0.570 ac
Utilities
- Water: Private
- Sewer: STEP System
- Cooling: Central Air
Public Schools
- Elementary: College Grove Elementary
- Middle/Junior: Fred J Page Middle School
- High: Fred J Page High School
Property Information
- Constr: Brick
- Floors: Wood, Tile
- Garage: 4 spaces / attached
- Parking Total: 4
- Basement: Crawl Space
- Waterfront: No
- Living: 22x18
- Dining: 11x18 / Combination
- Kitchen: 15x18
- Bed 1: 15x18 / Suite
- Bed 2: 12x15 / Bath
- Bed 3: 12x15 / Bath
- Bed 4: 12x17 / Bath
- Den: 12x16 / Bookcases
- Bonus: 26x15 / Second Floor
- Patio: Porch, Covered
- Taxes: $1,504
- Amenities: Clubhouse, Dog Park, Fitness Center, Gated, Golf Course, Park, Playground, Pool, Sidewalks, Tennis Court(s), Underground Utilities, Trail(s)
- Features: Smart Irrigation
Appliances/Misc.
- Fireplaces: 2
- Drapes: Remain
Features
- Built-In Electric Oven
- Built-In Gas Range
- Dishwasher
- Disposal
- Freezer
- Ice Maker
- Microwave
- Refrigerator
- Built-in Features
- Ceiling Fan(s)
- Entrance Foyer
- Extra Closets
- Open Floorplan
- Pantry
- Storage
- Walk-In Closet(s)
- Wet Bar
- Primary Bedroom Main Floor
- Kitchen Island
- Smoke Detector(s)
Listing Agency
- Office: Grove Realty, LLC
- Agent: Ben Jenkins
- CoListing Office: Grove Realty, LLC
- CoListing Agent: William Rosengarten
Information is Believed To Be Accurate But Not Guaranteed
Copyright 2025 RealTracs Solutions. All rights reserved.
