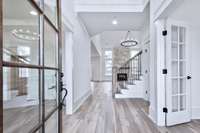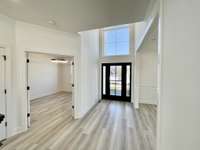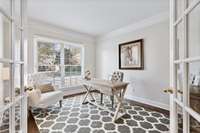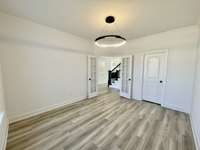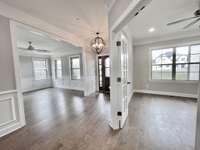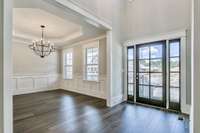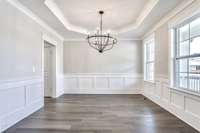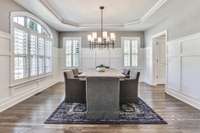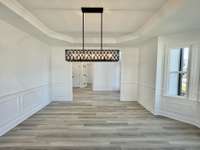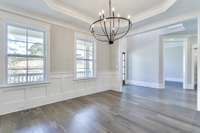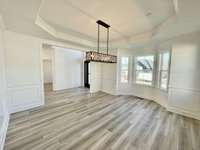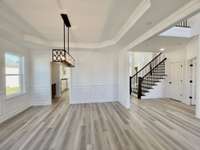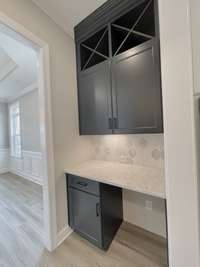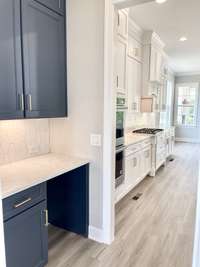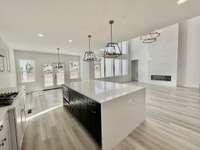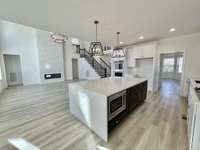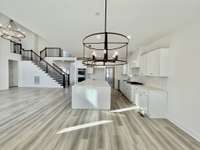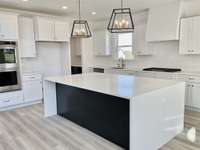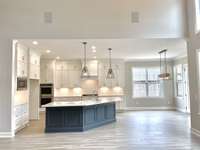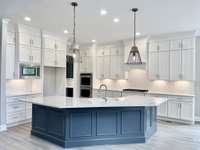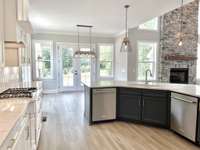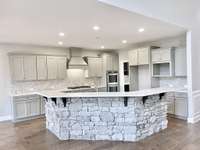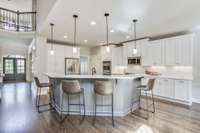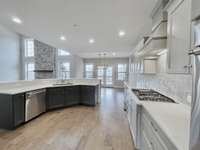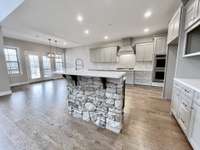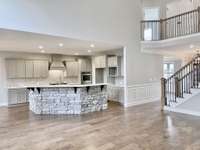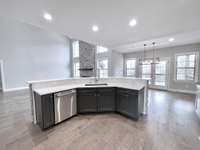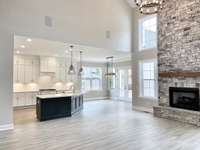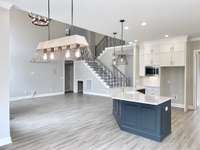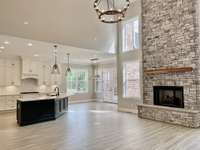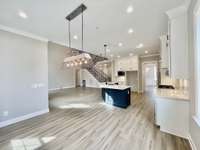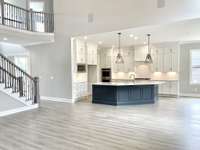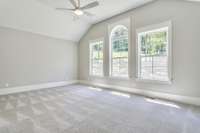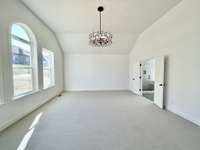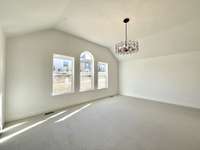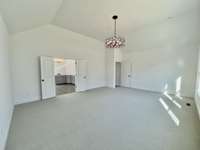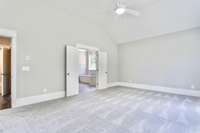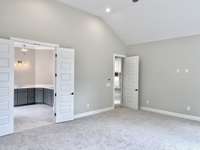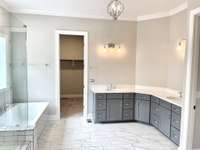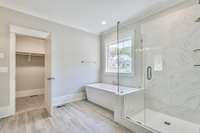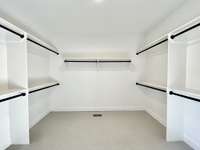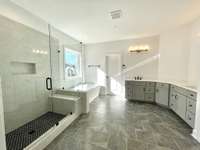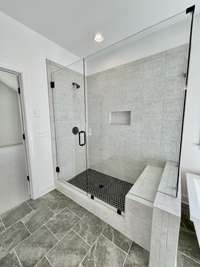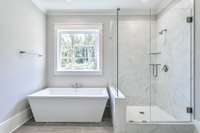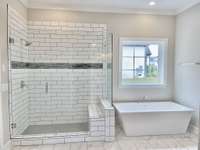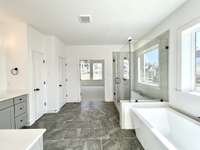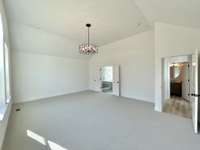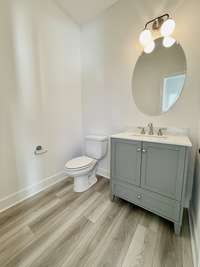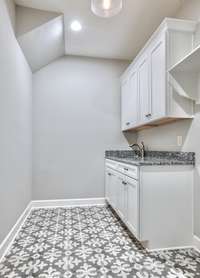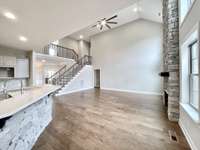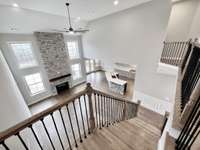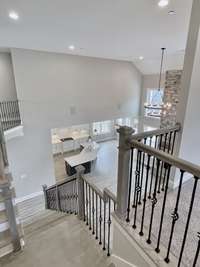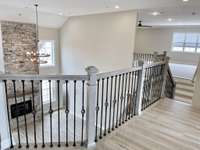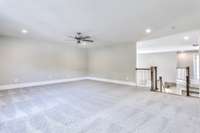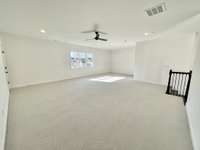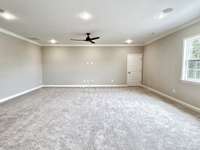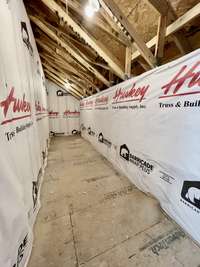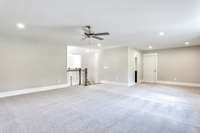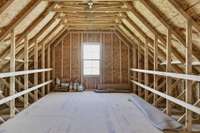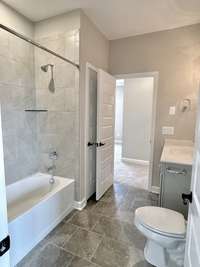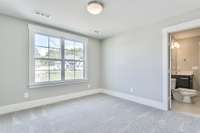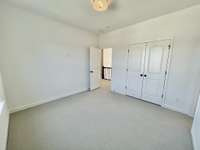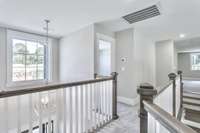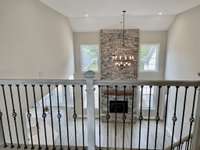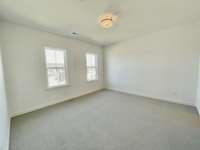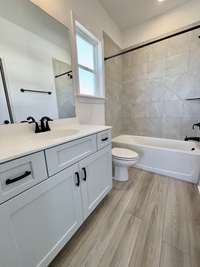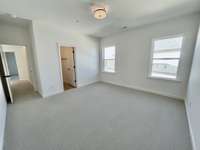$1,663,344 2010 SECO LANE - Brentwood, TN 37027
" ST. JAMES" Custom Build with Unfinished Basement | NOW PRE- SELLING PASADENA | Become a Founding Homeowner and LOCK- IN Introductory PRE- CONSTRUCTION PRICING and hand select from the VERY BEST HOMESITES in the community | Exclusive Turnberry Neighborhood comprised of all brick luxury homes on beautiful 1/ 2 acre private wooded & basement homesites | Incredible location nestled along the countryside of Williamson Co & surrounded by the natural beauty of the Tennessee landscape, yet minutes to shopping, dining, parks, recreation & more | Stunning home designs ranging from 3600- 5100+ sq. ft. | Work with Turnberry' s Design Team to customize all your structural & designer options | Lock in your homesite TODAY & Custom Build your new DREAM HOME before THIS amazing opportunity is gone!
Directions:I65 to CONCORD RD Exit 71 (EAST) Just Past Governors Club RT on Sunset | 2.5 Miles LEFT on Waller | 2nd RT Maupin Rd | Go to Dead End - Pasadena on Left | GPS 9928 Maupin Rd, Brentwood TN 37027 | MODEL HOME in KINGSBARNS: 2001 Kingsbarns Dr
Details
- MLS#: 2530294
- County: Williamson County, TN
- Subd: PASADENA
- Style: Traditional
- Stories: 2.00
- Full Baths: 4
- Half Baths: 1
- Bedrooms: 4
- Built: 2023 / SPEC
- Lot Size: 0.760 ac
Utilities
- Water: Public
- Sewer: Public Sewer
- Cooling: Central Air, Electric
- Heating: Central, Natural Gas
Public Schools
- Elementary: Sunset Elementary School
- Middle/Junior: Sunset Middle School
- High: Nolensville High School
Property Information
- Constr: Brick
- Roof: Shingle
- Floors: Carpet, Finished Wood, Tile
- Garage: 3 spaces / detached
- Parking Total: 3
- Basement: Crawl Space
- Waterfront: No
- Living: 11x15 / Separate
- Dining: 14x13 / Formal
- Kitchen: 14x15 / Pantry
- Bed 1: 21x16
- Bed 2: 11x13 / Bath
- Bed 3: 14x13 / Bath
- Bed 4: 14x13 / Bath
- Den: 19x21
- Bonus: 21x24 / Second Floor
- Patio: Deck
- Taxes: $8,161
- Amenities: Underground Utilities
- Features: Garage Door Opener
Appliances/Misc.
- Fireplaces: 1
- Drapes: Remain
Features
- Dishwasher
- Disposal
- Microwave
- Entry Foyer
- Primary Bedroom Main Floor
- Fire Sprinkler System
- Smoke Detector(s)
Listing Agency
- Office: PARKS
- Agent: Gina Sefton
Information is Believed To Be Accurate But Not Guaranteed
Copyright 2024 RealTracs Solutions. All rights reserved.

