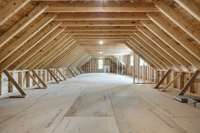$5,249,900 933 Edmondson Pike - Brentwood, TN 37027
48 HOUR KICK OUT CLAUSE * New Construction by Superior Homes on Wooded 2 Acre Lot with Indoor Gym * Beautiful millwork throughout, wood beams, vaulted ceilings * B/ I Speakers * Chef' s kitchen w/ oversize island, gourmet range, 2 dishwashers, pot filler, prep pantry * Primary suite w/ lg walk- in closet w/ stackable laundry, gorgeous bath w/ oversize shower & freestanding tub * Guest Rm on Main * Elevator to all floors * 10x10 Flex Rm on Main could be Office or Wine Rm * Upper Level Laundry & Rec Rm * Wheelchair Accessible Suite on UL * Basement w/ Kitchenette, Game Rm, Media Rm/ Golf Simulator & Full Bath * Gym/ Workout Level w/ Rock Climbing Wall, Basketball/ Pickleball Ct & Exercise Rm * Gorgeous Pool w/ Sauna * 50x25 Future Expansion Space/ Walk- in Storage connected to possible MIL suite could be Future Apt
Directions:I-65 South to Concord Road Exit * Turn Left onto Concord Road * Turn Left onto Edmondson Pike * Home is on the right
Details
- MLS#: 2527181
- County: Williamson County, TN
- Subd: Stream Dance
- Style: Traditional
- Stories: 3.00
- Full Baths: 7
- Half Baths: 1
- Bedrooms: 6
- Built: 2023 / NEW
- Lot Size: 2.050 ac
Utilities
- Water: Public
- Sewer: Public Sewer
- Cooling: Central Air, Electric
- Heating: Central, Natural Gas
Public Schools
- Elementary: Edmondson Elementary
- Middle/Junior: Brentwood Middle School
- High: Brentwood High School
Property Information
- Constr: Hardboard Siding, Stone
- Roof: Shingle
- Floors: Finished Wood, Tile
- Garage: 4 spaces / detached
- Parking Total: 4
- Basement: Finished
- Waterfront: No
- Living: 26x23 / Great Room
- Dining: 16x13 / Formal
- Kitchen: 25x23 / Eat- in Kitchen
- Bed 1: 17x15
- Bed 2: 15x13 / Bath
- Bed 3: 16x15 / Bath
- Bed 4: 16x12 / Bath
- Bonus: 16x15 / Second Floor
- Patio: Covered Deck, Covered Porch
- Taxes: $1,778
- Features: Garage Door Opener, Irrigation System
Appliances/Misc.
- Fireplaces: 2
- Drapes: Remain
- Pool: In Ground
Features
- Dishwasher
- Disposal
- Freezer
- Ice Maker
- Microwave
- Refrigerator
- Accessible Doors
- Accessible Elevator Installed
- Accessible Hallway(s)
- Ceiling Fan(s)
- Elevator
- Extra Closets
- Storage
- Walk-In Closet(s)
- Entry Foyer
- Primary Bedroom Main Floor
- Fireplace Insert
- Tankless Water Heater
- Fire Sprinkler System
- Smoke Detector(s)
Listing Agency
- Office: Brentview Realty Company
- Agent: Garrett Beasley
Information is Believed To Be Accurate But Not Guaranteed
Copyright 2024 RealTracs Solutions. All rights reserved.





































































