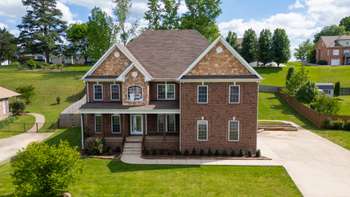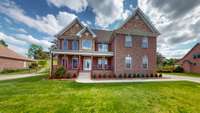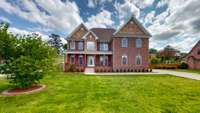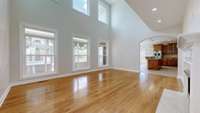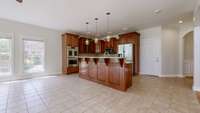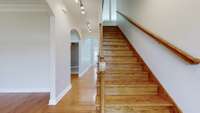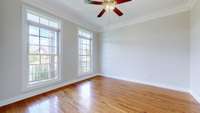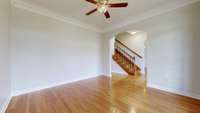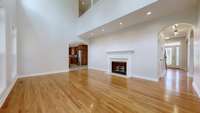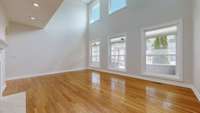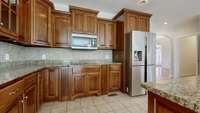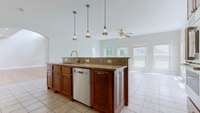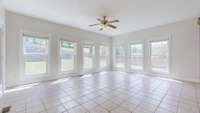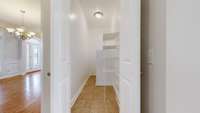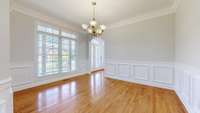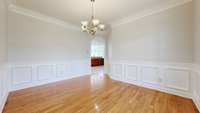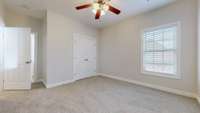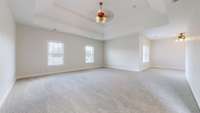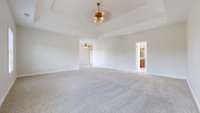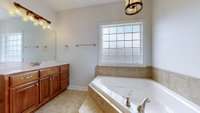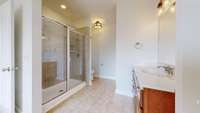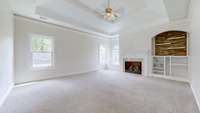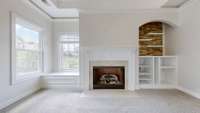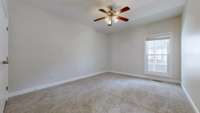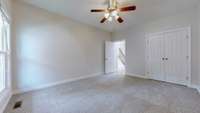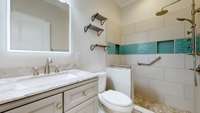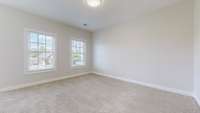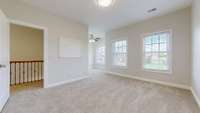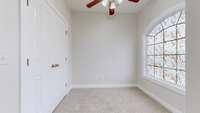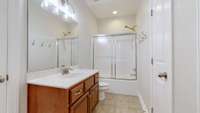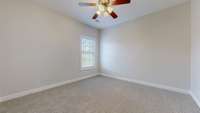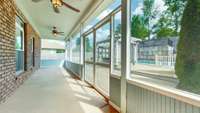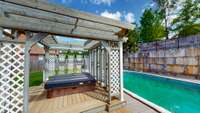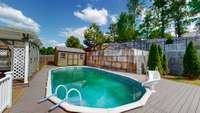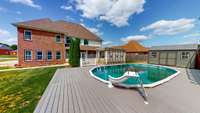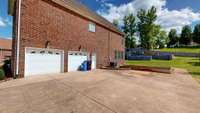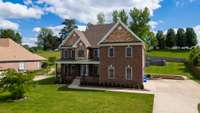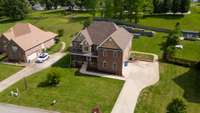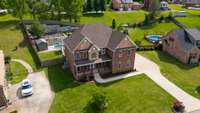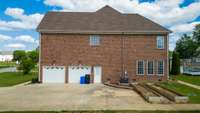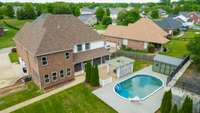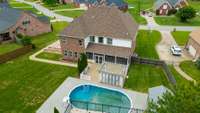$625,000 4050 Oak Pointe Dr - Pleasant View, TN 37146
Immaculate all- brick executive home in Oak Pointe! This spacious 4 bed, 3 bath home offers nearly 3, 700 sq ft of beautifully updated living space just 30 minutes from downtown Nashville. Fresh paint, new carpet, and hardwood floors throughout set the tone for a move- in ready experience. The open- concept layout features a chef’s kitchen with double ovens, center island, and a large breakfast room that flows into the living area—perfect for entertaining. Enjoy formal dining, a dedicated home office, and a large media room with cozy fireplace. The oversized primary suite includes space for a sitting area and a luxurious en- suite bath. Outside, relax in the screened- in porch, entertain on the patio, or take a dip in the pool with surrounding deck. The fenced yard also includes a gardening area and 2- car garage. Located in a quiet, established neighborhood with no HOA, this home is ideal for those seeking peaceful, country- style living with quick access to city life. A rare find with all the extras—schedule your showing today!
Directions:From Nashville: I24W, Exit 24, turn right go approx. 2 miles to the second entrance into Oak Pointe, turn left onto Oak Pointe Drive, go approx. 600 yards, home is on the right.
Details
- MLS#: 2871960
- County: Robertson County, TN
- Subd: Oak Pointe Phase Four
- Stories: 2.00
- Full Baths: 3
- Bedrooms: 4
- Built: 2007 / EXIST
- Lot Size: 0.520 ac
Utilities
- Water: Public
- Sewer: Public Sewer
- Cooling: Central Air
- Heating: Central, Natural Gas, Zoned
Public Schools
- Elementary: Coopertown Elementary
- Middle/Junior: Coopertown Middle School
- High: Springfield High School
Property Information
- Constr: Brick, Vinyl Siding
- Roof: Shingle
- Floors: Carpet, Wood
- Garage: 2 spaces / detached
- Parking Total: 2
- Basement: Crawl Space
- Waterfront: No
- Living: 16x14
- Dining: 12x14 / Formal
- Kitchen: 26x19 / Pantry
- Bed 1: 24x19 / Suite
- Bed 2: 12x15 / Walk- In Closet( s)
- Bed 3: 12x15 / Extra Large Closet
- Bed 4: 12x12 / Walk- In Closet( s)
- Bonus: 17x15
- Patio: Patio, Screened
- Taxes: $3,236
Appliances/Misc.
- Fireplaces: 2
- Drapes: Remain
Features
- Built-In Gas Oven
- Built-In Gas Range
- Dishwasher
- Disposal
Listing Agency
- Office: eXp Realty
- Agent: Samuel C Lannom
Information is Believed To Be Accurate But Not Guaranteed
Copyright 2025 RealTracs Solutions. All rights reserved.
