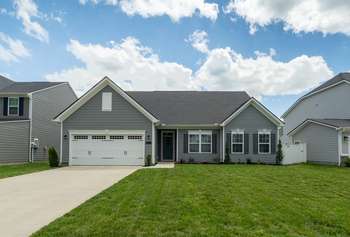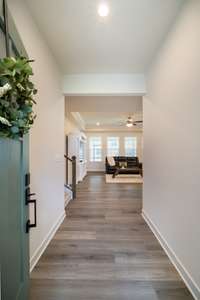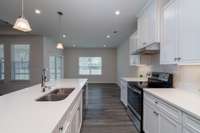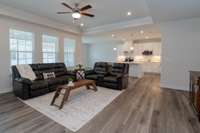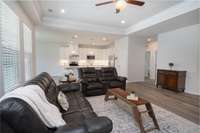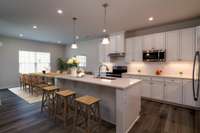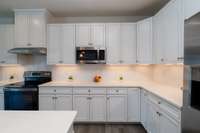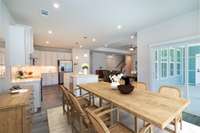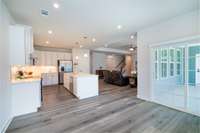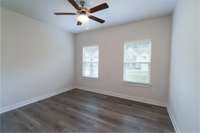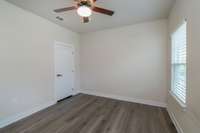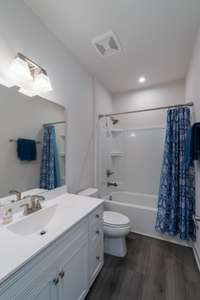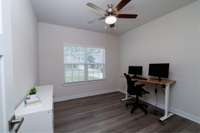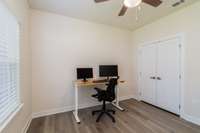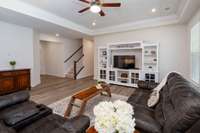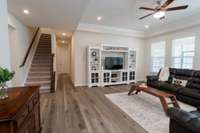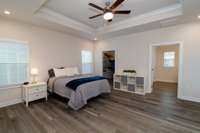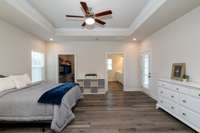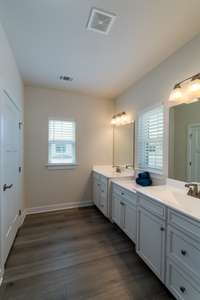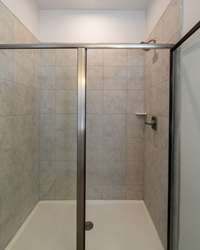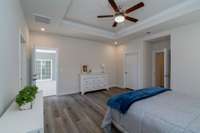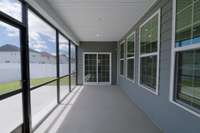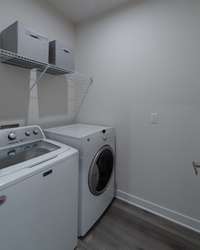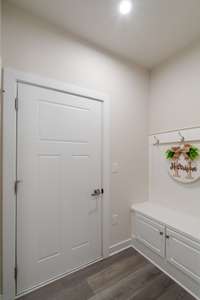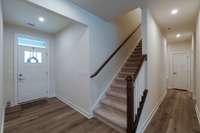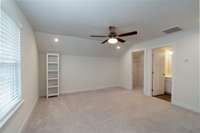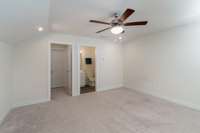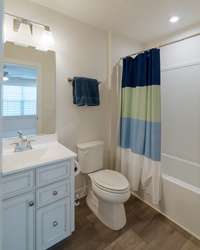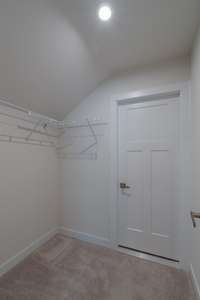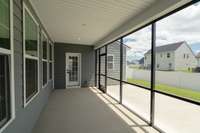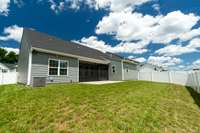$485,000 3511 Pepper Glendale Dr - Murfreesboro, TN 37128
Like- new ranch- style home offering 3 bedrooms and 2 full baths on the main level, PLUS a private upstairs guest suite and bonus storage. The open- concept layout features a spacious family room and kitchen, anchored by an 8' quartz island. Enjoy 42" cabinets, a pantry, GE stainless steel appliances, and a generous dining area. The primary suite includes a large shower, double vanities, and two oversized walk- in closets. Step outside to a screened- in back porch, extended patio, and fully fenced yard—ideal for relaxing or entertaining. Located in a walkable neighborhood with resort- style amenities including a pool, clubhouse, fitness center, and playground - don’t miss your opportunity to call this home!
Directions:From I- 840 Exit Veterans Pkwy, South. Right @ Armstrong Valley Rd. Turn left onto Yeargan Rd. Turn left onto Clara Woods Way. Turn left on Pepper Glendale. Home will be on the left.
Details
- MLS#: 2871894
- County: Rutherford County, TN
- Subd: Magnolia Grove Sec 1 Ph 1
- Stories: 2.00
- Full Baths: 3
- Bedrooms: 4
- Built: 2022 / EXIST
- Lot Size: 0.190 ac
Utilities
- Water: Public
- Sewer: Public Sewer
- Cooling: Central Air, Electric
- Heating: Electric, Heat Pump
Public Schools
- Elementary: Rockvale Elementary
- Middle/Junior: Rockvale Middle School
- High: Rockvale High School
Property Information
- Constr: Masonite
- Roof: Asphalt
- Floors: Carpet, Vinyl
- Garage: 2 spaces / attached
- Parking Total: 2
- Basement: Slab
- Fence: Back Yard
- Waterfront: No
- Living: 19x20
- Dining: 13x12 / Combination
- Kitchen: 13x15 / Pantry
- Bed 1: 17x15 / Suite
- Bed 2: 13x11
- Bed 3: 12x11
- Bed 4: 14x15 / Bath
- Patio: Porch, Covered, Patio, Screened
- Taxes: $3,105
- Amenities: Clubhouse, Fitness Center, Playground, Pool, Sidewalks, Underground Utilities
Appliances/Misc.
- Fireplaces: No
- Drapes: Remain
Features
- Electric Oven
- Electric Range
- Dishwasher
- Disposal
- ENERGY STAR Qualified Appliances
- Microwave
- Refrigerator
- Stainless Steel Appliance(s)
- Accessible Entrance
- Extra Closets
- High Ceilings
- Open Floorplan
- Pantry
- Walk-In Closet(s)
- Primary Bedroom Main Floor
- Energy Recovery Vent
- Windows
- Low Flow Plumbing Fixtures
- Low VOC Paints
- Thermostat
Listing Agency
- Office: Keller Williams Realty Mt. Juliet
- Agent: Melissa Hawley
Information is Believed To Be Accurate But Not Guaranteed
Copyright 2025 RealTracs Solutions. All rights reserved.
