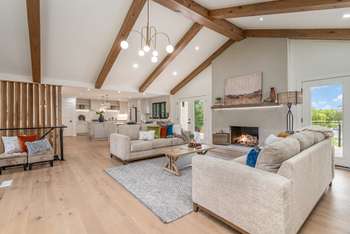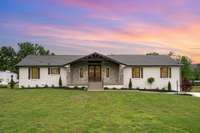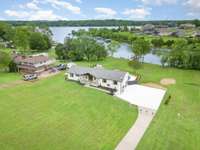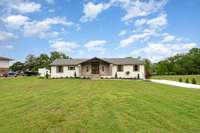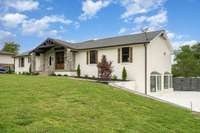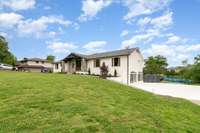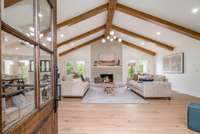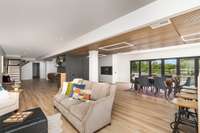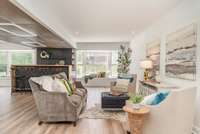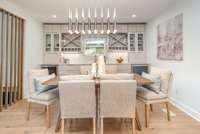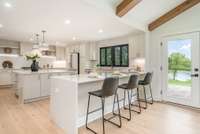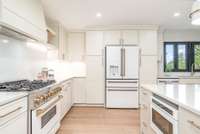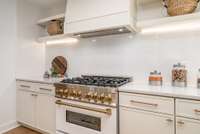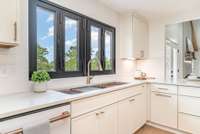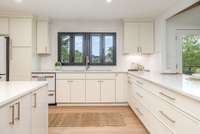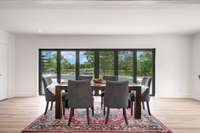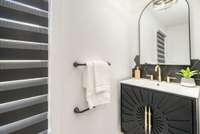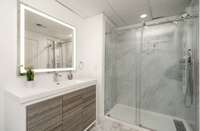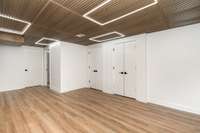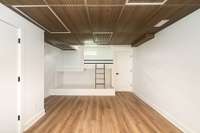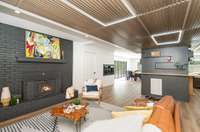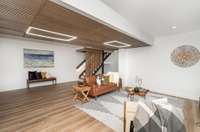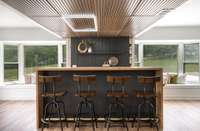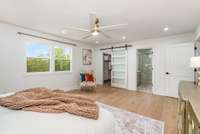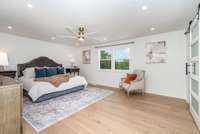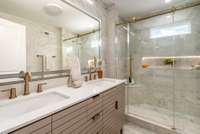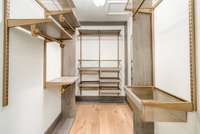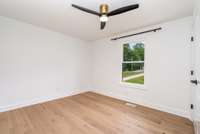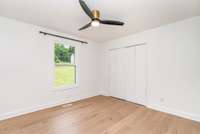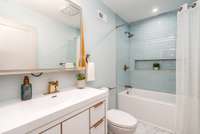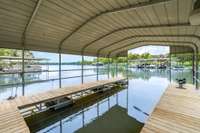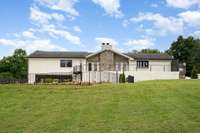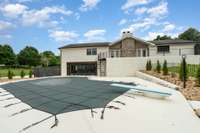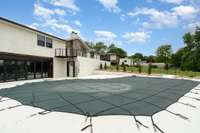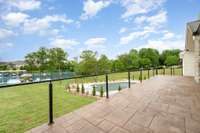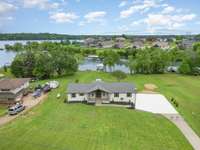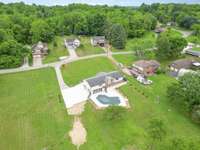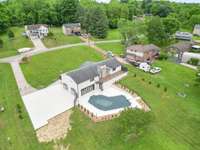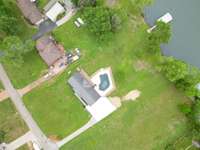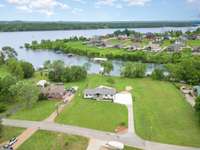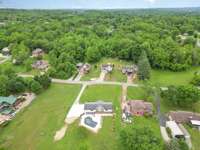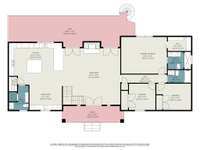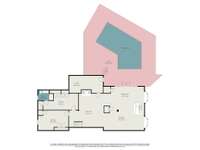$1,599,900 95 Short Dr - Mount Juliet, TN 37122
Seller offering up to $ 100, 000 in concessions or a permanent rate buy down! This stunning lakefront property has been completely renovated with meticulous attention to detail. Featuring an open- concept layout, wood floors, recessed lighting, high ceilings with exposed beams, and a warm, inviting atmosphere. At the heart of the home is a cozy living room centered around a charming fireplace—ideal for entertaining. The spacious kitchen is a dream come true, offering lake views from the farmhouse sink, ample counter space, a large island, stylish backsplash, and a separate breakfast bar. The adjacent dining room includes two wine fridges and an additional sink for effortless hosting. The luxurious primary suite features a generous walk- in closet and a spa- like bathroom with double vanities and marble- inspired tile all around. The expansive basement includes a family room, breakfast nook, wet bar, two additional bedrooms, and a full bath. Step outside to a backyard oasis with a pool and direct access to the lake via your own dock—perfect for unforgettable summer gatherings. Rate buy- down options with preferred lender!
Directions:I 40 east, Golden Bear Exit, south on Golden Bear, cross Lebanon road onto Benders Ferry, Turn left on Crestview, Turn right on Hope, right on Short Drive
Details
- MLS#: 2871869
- County: Wilson County, TN
- Subd: High Hope
- Stories: 2.00
- Full Baths: 3
- Half Baths: 1
- Bedrooms: 5
- Built: 1979 / RENOV
- Lot Size: 0.730 ac
Utilities
- Water: Public
- Sewer: Septic Tank
- Cooling: Central Air
- Heating: Central
Public Schools
- Elementary: West Elementary
- Middle/Junior: West Wilson Middle School
- High: Mt. Juliet High School
Property Information
- Constr: Brick
- Floors: Wood, Tile
- Garage: No
- Basement: Finished
- Fence: Partial
- Waterfront: Yes
- Living: 24x23
- Dining: 13x10
- Kitchen: 22x17
- Bed 1: 19x15 / Full Bath
- Bed 2: 14x11
- Bed 3: 11x11
- Bed 4: 24x11 / Bath
- Bonus: 22x21 / Basement Level
- Patio: Porch, Covered, Deck, Patio
- Taxes: $2,368
- Features: Dock
Appliances/Misc.
- Fireplaces: 2
- Drapes: Remain
- Pool: In Ground
Features
- Built-In Electric Oven
- Gas Range
- Dishwasher
- Refrigerator
- Ceiling Fan(s)
- Entrance Foyer
- Extra Closets
- High Ceilings
- In-Law Floorplan
- Open Floorplan
- Redecorated
- Storage
- Walk-In Closet(s)
- Wet Bar
Listing Agency
- Office: Team Wilson Real Estate Partners
- Agent: Ben Wilson
- CoListing Office: Team Wilson Real Estate Partners
- CoListing Agent: Whitney King
Information is Believed To Be Accurate But Not Guaranteed
Copyright 2025 RealTracs Solutions. All rights reserved.
