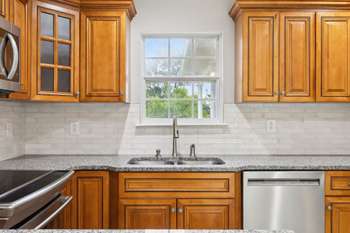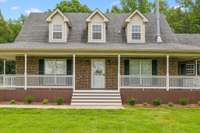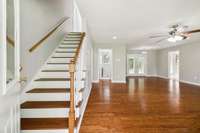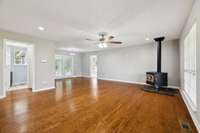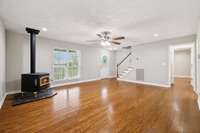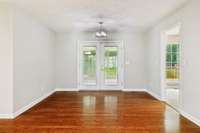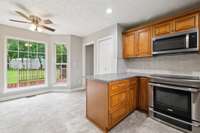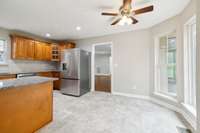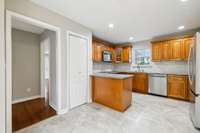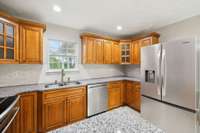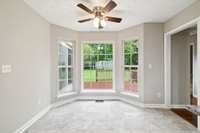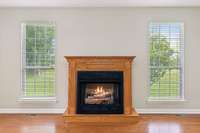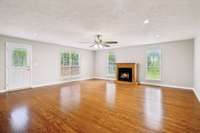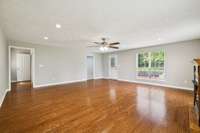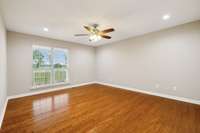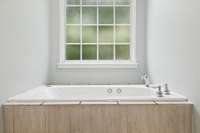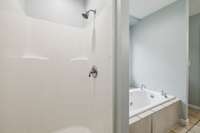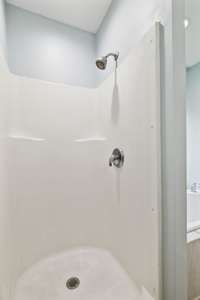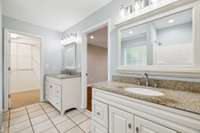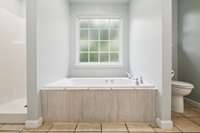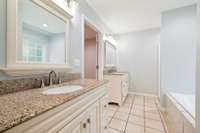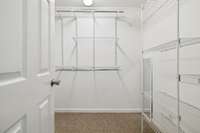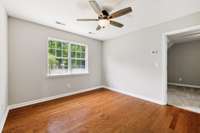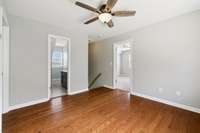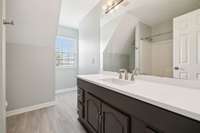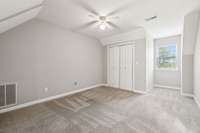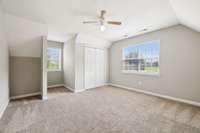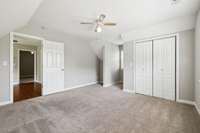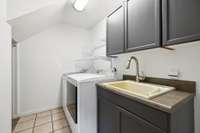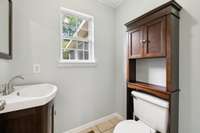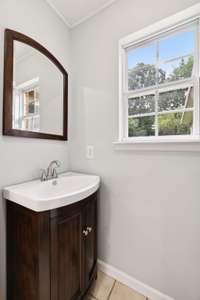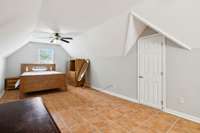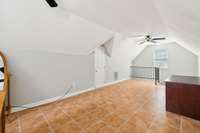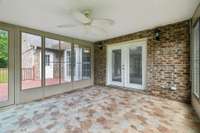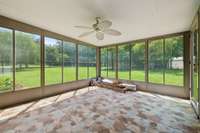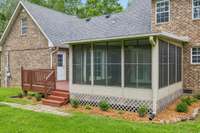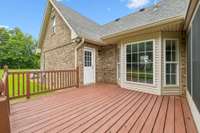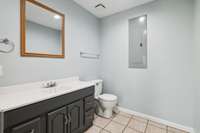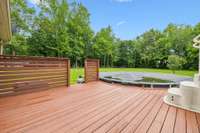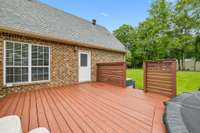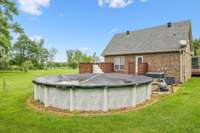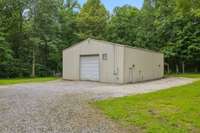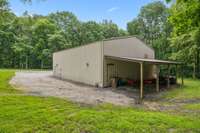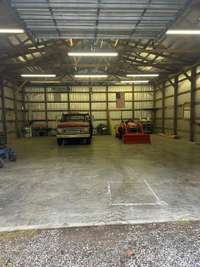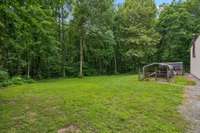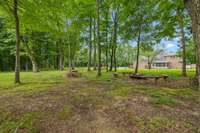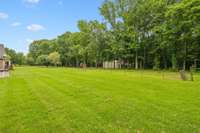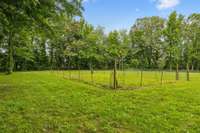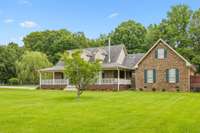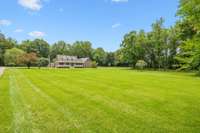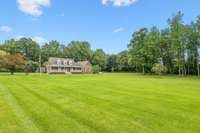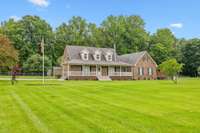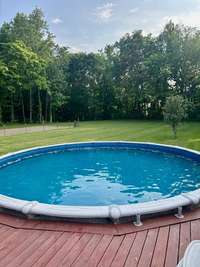$875,000 2907 York Rd - Pleasant View, TN 37146
NEW PRICE for this home has been made almost new in 2025~ the home is perfectly placed on a beautifully flat 5. 39 acre tract which allows for a large front yard and a back yard that not only envelops the 2400sqft workshop ( with electric, wood burning stove and natural gas) but can accomodate most anything your heart desires including that in- ground pool you have always wanted~ refinished hardwood floors~ remodeled kitchen including new fridge and microwave and almost new dishwasher, new tile floor/ tiled backsplash/ granite counters~ new drywall in some of the home~ master suite with walk- in closet~ 2 water heaters ( one is brand new gas)~ new air ducts under the house~ Florida Room~ Above ground pool ( 3 year old liner) with freshly stained deck~ take a walk down one of the trails to the creek~ GREAT NEWS! The remodel work has a 5 year warranty on it
Directions:From Nashville take I-24W to exit 24~Turn R onto Hwy 49~Turn left onto H York Rd~Then York Rd~House is on the left toward the end of the road.
Details
- MLS#: 2871864
- County: Robertson County, TN
- Style: Cape Cod
- Stories: 2.00
- Full Baths: 2
- Half Baths: 2
- Bedrooms: 3
- Built: 1999 / RENOV
- Lot Size: 5.390 ac
Utilities
- Water: Public
- Sewer: Septic Tank
- Cooling: Central Air, Electric
- Heating: Central, Electric
Public Schools
- Elementary: Coopertown Elementary
- Middle/Junior: Coopertown Middle School
- High: Springfield High School
Property Information
- Constr: Brick, Vinyl Siding
- Roof: Asphalt
- Floors: Carpet, Wood, Tile
- Garage: 4 spaces / detached
- Parking Total: 4
- Basement: Crawl Space
- Waterfront: No
- Living: 24x19
- Kitchen: 16x10 / Eat- in Kitchen
- Bed 1: 16x13 / Full Bath
- Bed 2: 14x13
- Bed 3: 13x11
- Den: 21x20
- Bonus: 30x11 / Main Level
- Patio: Porch, Covered
- Taxes: $2,194
Appliances/Misc.
- Fireplaces: 1
- Drapes: Remain
- Pool: Above Ground
Features
- Electric Oven
- Electric Range
- Dishwasher
- Dryer
- Microwave
- Refrigerator
- Stainless Steel Appliance(s)
- Washer
- Ceiling Fan(s)
- Extra Closets
- Walk-In Closet(s)
- Primary Bedroom Main Floor
- High Speed Internet
Listing Agency
- Office: At Home Realty
- Agent: Amanda L. Bell
Information is Believed To Be Accurate But Not Guaranteed
Copyright 2025 RealTracs Solutions. All rights reserved.
