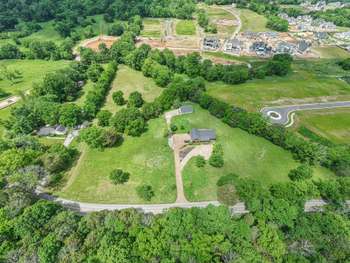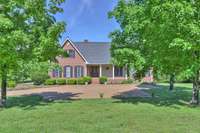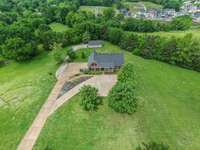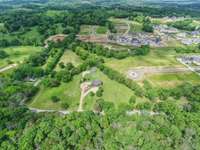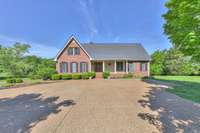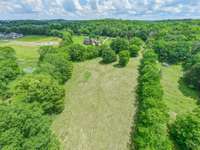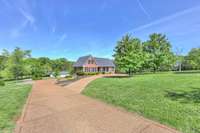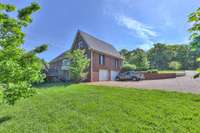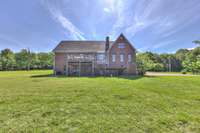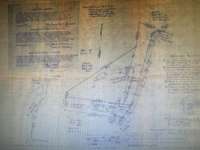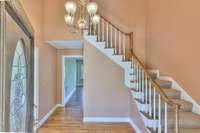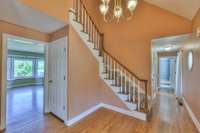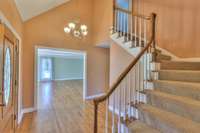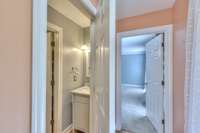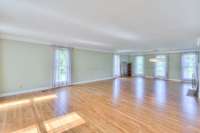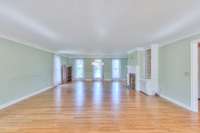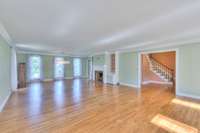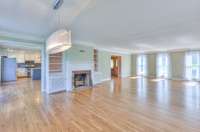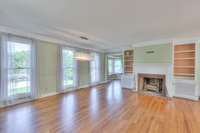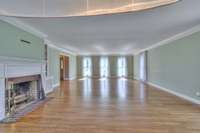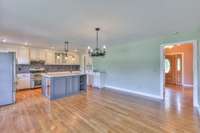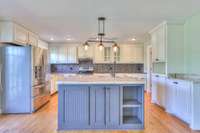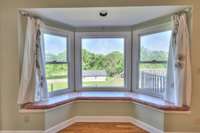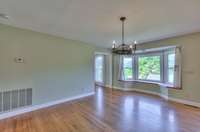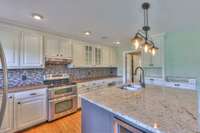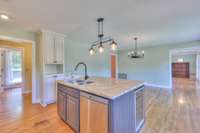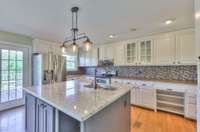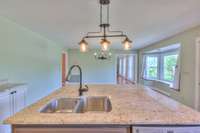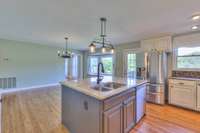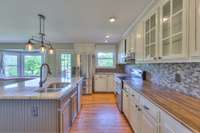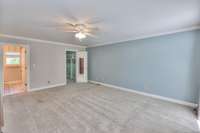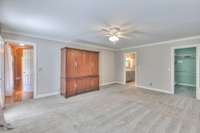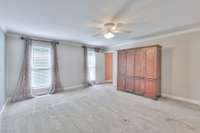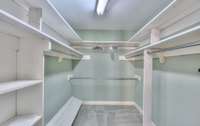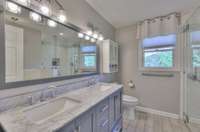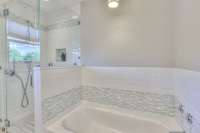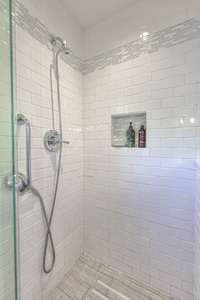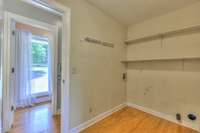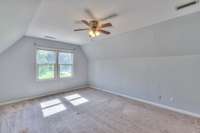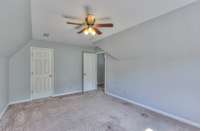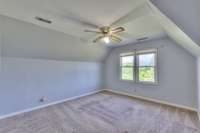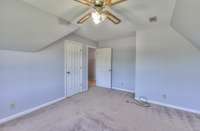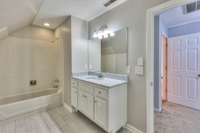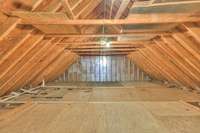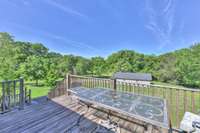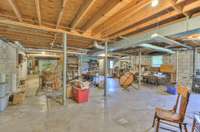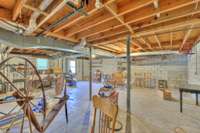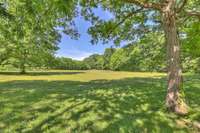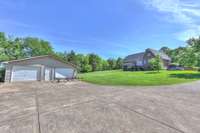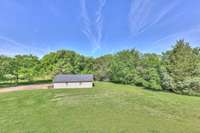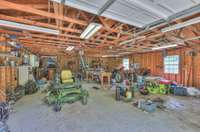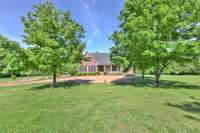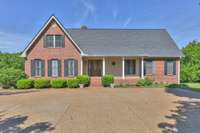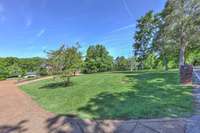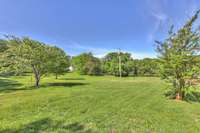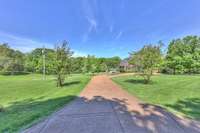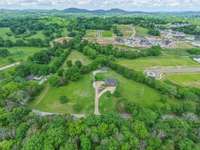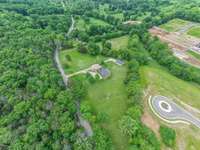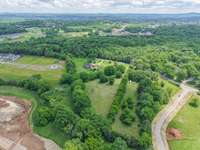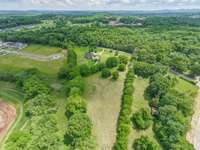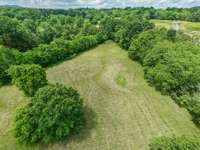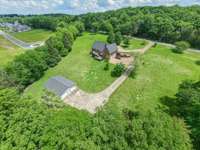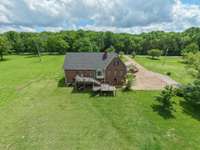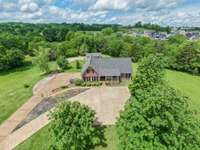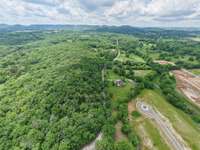$2,650,000 9824 Split Log Rd - Brentwood, TN 37027
7. 12 Acres inside the Brentwood City Limits ~ Several Possibilities for this Beautiful Piece of Land Zoned R2 ( Residential) ~ The 1989 Built Home is currently on Septic with Sewer Connection directly behind ~ Backs to the Rosebrooke Community ~ The Home Features 3 Bedrooms + 2. 5 Baths ~ Interior Expansion Opportunities on the 2nd Floor ( 30' x26' ) AND in the Unfinished Basement ( 30' x27. ) ~ Oversized basement Garage PLUS Included is a Huge Detached Garage / Workshop ~ Bring Your Horses ! ~ There is an Opportunity to Divide the 7. 12 Acres into 3 total 2+ Acre Homesites with Sewer ~ There are a lot of details I can provide regarding zoning / sewer / Split Log Rd improvements ~ Call for Info !
Directions:I-65 to Concord Rd East ~ Right on Sunset Rd just past The Governors Club ~ Right on Sunset Rd ~ 9824 is on the Right
Details
- MLS#: 2871857
- County: Williamson County, TN
- Stories: 2.00
- Full Baths: 2
- Half Baths: 1
- Bedrooms: 3
- Built: 1989 / EXIST
- Lot Size: 7.120 ac
Utilities
- Water: Public
- Sewer: Septic Tank
- Cooling: Central Air, Electric
- Heating: Central
Public Schools
- Elementary: Jordan Elementary School
- Middle/Junior: Sunset Middle School
- High: Ravenwood High School
Property Information
- Constr: Brick, Vinyl Siding
- Roof: Shingle
- Floors: Carpet, Wood, Tile
- Garage: 4 spaces / detached
- Parking Total: 10
- Basement: Unfinished
- Waterfront: No
- Living: 23x19 / Combination
- Dining: 19x10 / Combination
- Kitchen: 23x16 / Eat- in Kitchen
- Bed 1: 19x15 / Full Bath
- Bed 2: 17x12
- Bed 3: 13x12
- Patio: Deck, Porch
- Taxes: $4,370
- Features: Storage Building
Appliances/Misc.
- Fireplaces: 1
- Drapes: Remain
Features
- Double Oven
- Cooktop
- Dishwasher
- Refrigerator
- Bookcases
- Ceiling Fan(s)
- Entrance Foyer
- Storage
- Walk-In Closet(s)
- Primary Bedroom Main Floor
- High Speed Internet
Listing Agency
- Office: Kerr & Co. Realty
- Agent: Chip Kerr
Information is Believed To Be Accurate But Not Guaranteed
Copyright 2025 RealTracs Solutions. All rights reserved.
