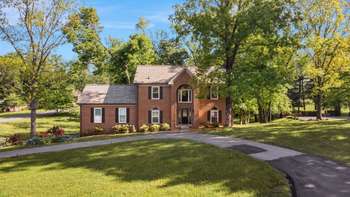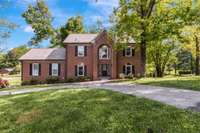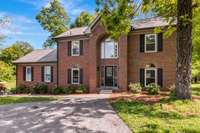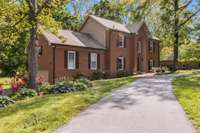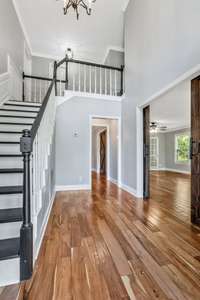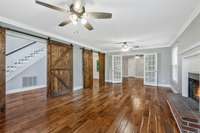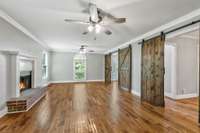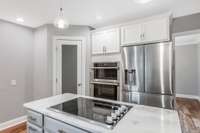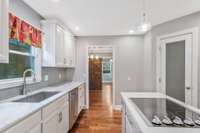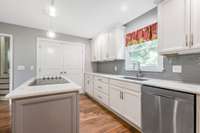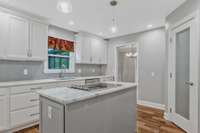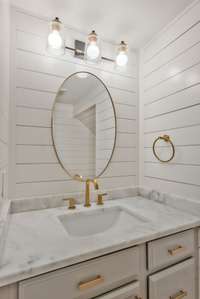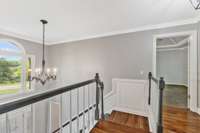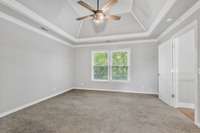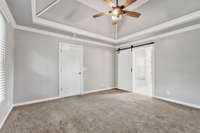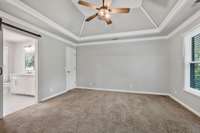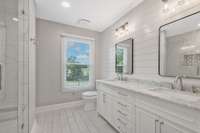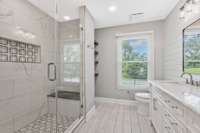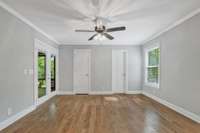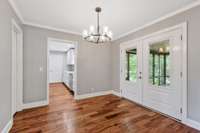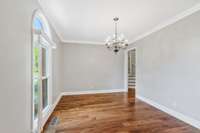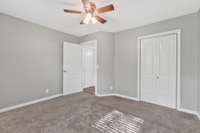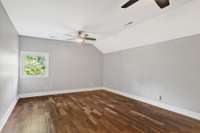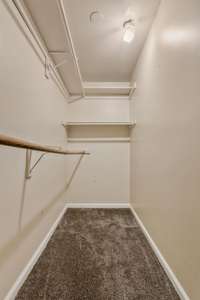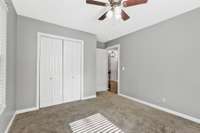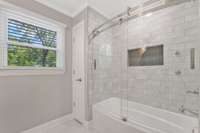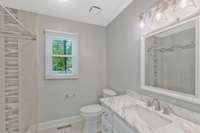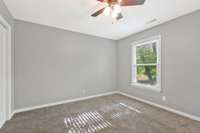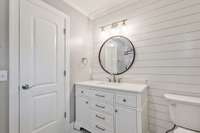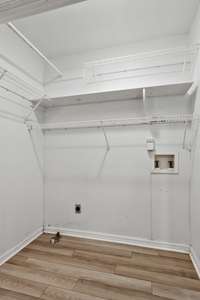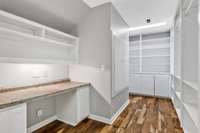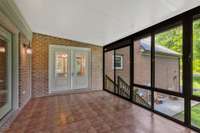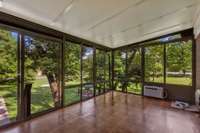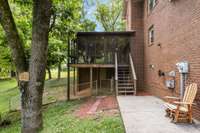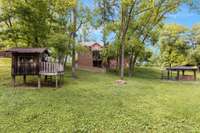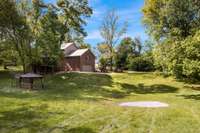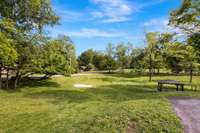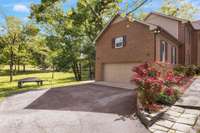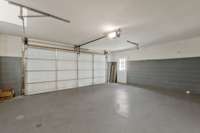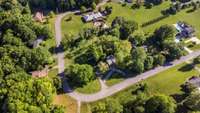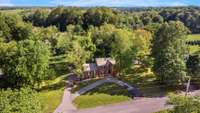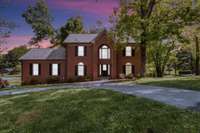$635,000 3508 Forest Park Rd - Springfield, TN 37172
Welcome to this beautifully crafted all- brick home on a generous corner lot in the highly desirable Forest Park Estates! Set on over an acre of landscaped, park- like grounds with mature trees, this property offers a quiet retreat while keeping you close to everything you need. Step inside to a soaring two- story foyer, formal dining, and a welcoming living area with a cozy wood- burning fireplace. The updated kitchen showcases a large island, stainless steel appliances, and views of the serene backyard. A main- level bedroom includes a full en- suite bath—ideal for guests or multi- generational living. Upstairs, you’ll find two guest bedrooms and a spacious primary suite with a luxurious bath, complete with double vanity and a tile shower. Additional flexible spaces include a sizable bonus room, an all- seasons room, and a dedicated flex zone with built- ins and a desk—perfect for work or creativity. Recent updates include a new circular driveway and a new HVAC unit. Outside, enjoy uplighting around the home, a fenced dog run, firepit, playhouse, and a pavilion with a built- in grilling station—ideal for entertaining. All this just a short drive from Downtown Nashville!
Directions:Follow I-24 W to Pleasant View Springfield Exit, TN - 49 to Forest Park Road.
Details
- MLS#: 2871848
- County: Robertson County, TN
- Subd: Forest Park Estates
- Style: Traditional
- Stories: 2.00
- Full Baths: 3
- Half Baths: 1
- Bedrooms: 4
- Built: 1988 / RENOV
- Lot Size: 1.230 ac
Utilities
- Water: Public
- Sewer: Septic Tank
- Cooling: Central Air, Electric
- Heating: Electric, Heat Pump
Public Schools
- Elementary: Westside Elementary
- Middle/Junior: Coopertown Middle School
- High: Springfield High School
Property Information
- Constr: Brick
- Roof: Shingle
- Floors: Carpet, Wood, Tile
- Garage: 2 spaces / detached
- Parking Total: 8
- Basement: Crawl Space
- Fence: Other
- Waterfront: No
- Living: 24x14
- Dining: 14x10 / Formal
- Kitchen: 14x13 / Pantry
- Bed 1: 14x14 / Full Bath
- Bed 2: 13x12 / Extra Large Closet
- Bed 3: 13x13 / Extra Large Closet
- Bonus: 13x10 / Over Garage
- Patio: Deck, Porch
- Taxes: $2,054
Appliances/Misc.
- Fireplaces: 1
- Drapes: Remain
Features
- Electric Oven
- Cooktop
- Dishwasher
- Microwave
- Refrigerator
- Entrance Foyer
- Extra Closets
- Pantry
- Redecorated
- Storage
- Walk-In Closet(s)
Listing Agency
- Office: Parks Compass
- Agent: Jason Cox
Information is Believed To Be Accurate But Not Guaranteed
Copyright 2025 RealTracs Solutions. All rights reserved.
