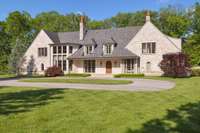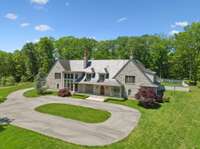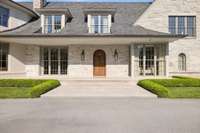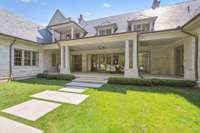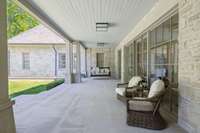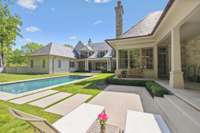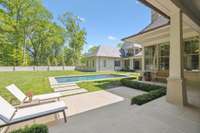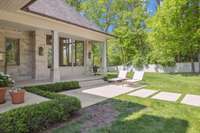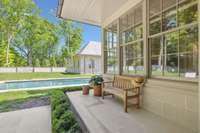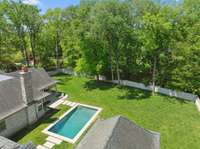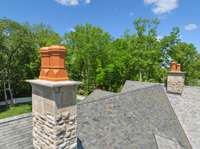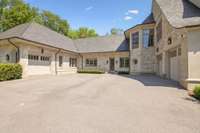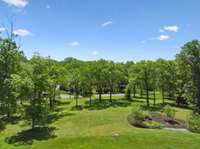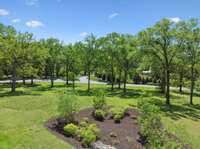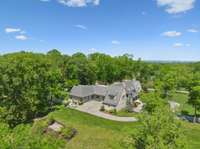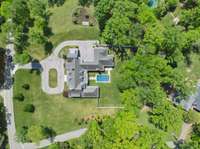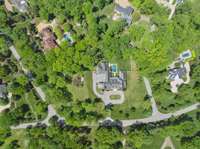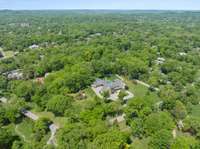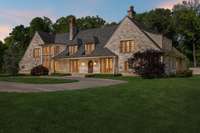$17,500,000 515 Jackson Blvd - Nashville, TN 37205
Beautifully situated on 3. 25 acres on Belle Meade' s most prestigious street, 515 Jackson Blvd features a timeless, European design by the renown team of Ron Farris, Architect, and Wes Cook Construction. Built in 2019, this thoughtful estate leaves no detail unattended. Limestone, slate, copper, brass and marble, quartz, Venetian plaster, 3 masonry wood- burning fireplaces with custom mantels and custom caps, 12' and 27' ceilings, 10' custom cabinet grade stained and laquered knotty alder interior doors and so much more. Formal living and dining open to expansive gallery overlooking private lawn, covered porches and pool providing the perfect space for entertaining. Primary on main with his and hers luxury baths ( steam shower) , secondary bedroom suite on main with spacious walk- in closet + 4 additional bedrooms on second, and balcony overlooking private lawn and heated pool. White oak flooring, custom windows and doors throughout. Whole home generator and water purification. For more information, interior photos and video please contact listing agent.
Directions:Harding Road to left Belle Meade Blvd to left Jackson Blvd. 515 will be on your right. OR Old Hickory Blvd to right Chickering to right Belle Meade Blvd to right Gerald Place to left Jackson Blvd. 515 will be on your left.
Details
- MLS#: 2871828
- County: Davidson County, TN
- Subd: Davis Estates
- Style: Traditional
- Stories: 2.00
- Full Baths: 5
- Half Baths: 2
- Bedrooms: 6
- Built: 2019 / EXIST
- Lot Size: 3.260 ac
Utilities
- Water: Public
- Sewer: Public Sewer
- Cooling: Ceiling Fan( s), Central Air, Electric
- Heating: Central, ENERGY STAR Qualified Equipment
Public Schools
- Elementary: Julia Green Elementary
- Middle/Junior: John Trotwood Moore Middle
- High: Hillsboro Comp High School
Property Information
- Constr: Stone
- Roof: Slate
- Floors: Wood, Marble
- Garage: 3 spaces / detached
- Parking Total: 23
- Basement: Crawl Space
- Fence: Privacy
- Waterfront: No
- Living: 18x17 / Formal
- Dining: 19x17 / Formal
- Kitchen: 20x19
- Bed 1: 20x16 / Suite
- Bed 2: 15x12 / Walk- In Closet( s)
- Bed 3: 16x12 / Walk- In Closet( s)
- Bed 4: 16x12 / Walk- In Closet( s)
- Den: 42x27 / Combination
- Bonus: 26x22 / Second Floor
- Patio: Porch, Covered, Patio, Screened
- Taxes: $68,226
- Features: Balcony, Smart Camera(s)/Recording
Appliances/Misc.
- Fireplaces: 3
- Drapes: Remain
- Pool: In Ground
Features
- Double Oven
- Water Purifier
- Accessible Doors
- Accessible Hallway(s)
- Smart Technology
- Bookcases
- Built-in Features
- Entrance Foyer
- Extra Closets
- Open Floorplan
- Pantry
- Smart Camera(s)/Recording
- Smart Thermostat
- Storage
- Walk-In Closet(s)
- Primary Bedroom Main Floor
- High Speed Internet
- Kitchen Island
- Windows
- Thermostat
- Water Heater
- Security System
- Smoke Detector(s)
Listing Agency
- Office: Benchmark Realty, LLC
- Agent: Nelle Anderson
Information is Believed To Be Accurate But Not Guaranteed
Copyright 2025 RealTracs Solutions. All rights reserved.

