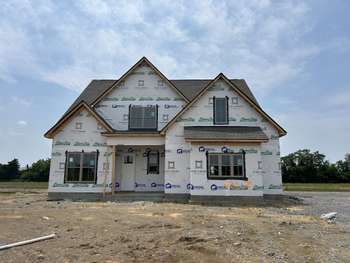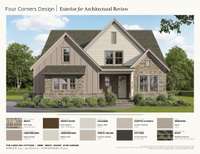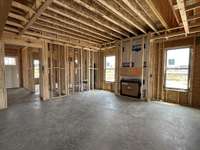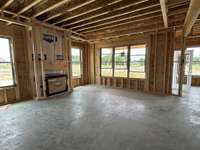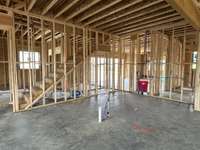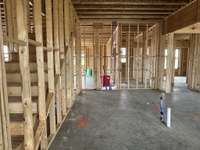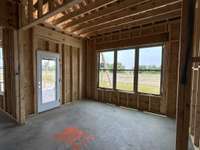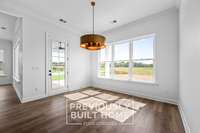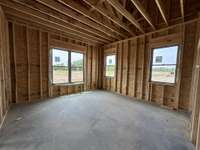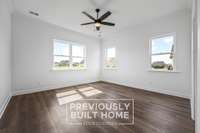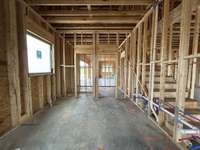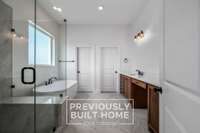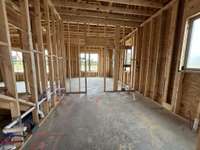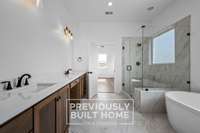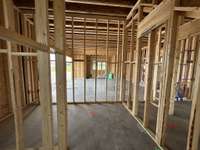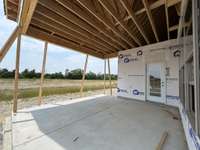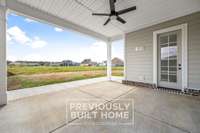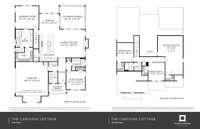$649,900 5532 Sinclair St - Murfreesboro, TN 37127
This home checks all the boxes. The first floor plays host to large living areas, the primary bedroom and a guest room or office; a deluxe kitchen with quartz countertops, whirlpool appliances, and custom cabinets; and a primary suite with full tile shower and freestanding soaking tub. The second floor boasts two additional bedrooms and a large bonus room area to be used as playroom, media room, etc. The living room fireplace and oversized garage are just a couple highlights to come see in person! Schedule a showing today!
Directions:From downtown Murfreesboro, take I-24E exit 84B onto Joe B Jackson Pkwy. RIGHT on US-41 S. LEFT on Maples Farm Dr. Continue Straight Through Round-a-Bout. LEFT on Sinclair Dr. Development is straight ahead.
Details
- MLS#: 2871722
- County: Rutherford County, TN
- Subd: The Maples
- Stories: 2.00
- Full Baths: 3
- Bedrooms: 4
- Built: 2025 / NEW
Utilities
- Water: Public
- Sewer: Public Sewer
- Cooling: Ceiling Fan( s), Central Air, Electric
- Heating: Central, Heat Pump, Natural Gas
Public Schools
- Elementary: Buchanan Elementary
- Middle/Junior: Whitworth- Buchanan Middle School
- High: Riverdale High School
Property Information
- Constr: Masonite, Brick
- Floors: Carpet, Laminate, Tile
- Garage: 2 spaces / detached
- Parking Total: 2
- Basement: Slab
- Waterfront: No
- Living: 18x16
- Dining: 13x10
- Kitchen: 17x13
- Bed 1: 16x15 / Suite
- Bed 2: 12x12 / Walk- In Closet( s)
- Bed 3: 13x12 / Walk- In Closet( s)
- Bed 4: 12x11 / Walk- In Closet( s)
- Bonus: 19x12 / Second Floor
- Patio: Porch, Covered
- Taxes: $1
- Amenities: Clubhouse, Playground, Pool, Sidewalks, Underground Utilities
Appliances/Misc.
- Fireplaces: 1
- Drapes: Remain
Features
- Built-In Electric Oven
- Cooktop
- Dishwasher
- Microwave
- Ceiling Fan(s)
- Open Floorplan
- Pantry
- Storage
- Walk-In Closet(s)
- Primary Bedroom Main Floor
- Attic Fan
- Fireplace Insert
- Thermostat
- Carbon Monoxide Detector(s)
- Smoke Detector(s)
Listing Agency
- Office: Maples Realty & Auction Co.
- Agent: Clifford Shirley
- CoListing Office: Maples Realty & Auction Co.
- CoListing Agent: Alison Payne
Information is Believed To Be Accurate But Not Guaranteed
Copyright 2025 RealTracs Solutions. All rights reserved.
