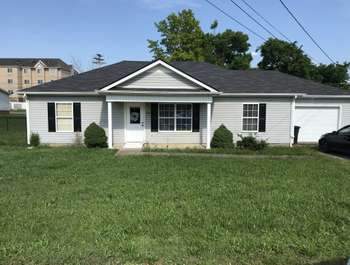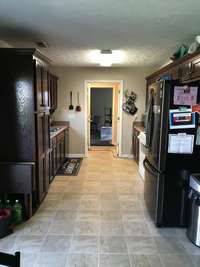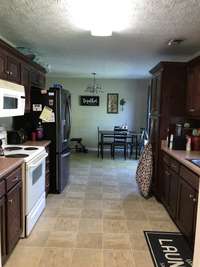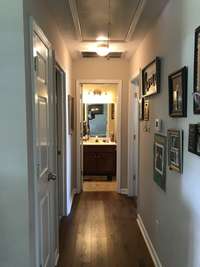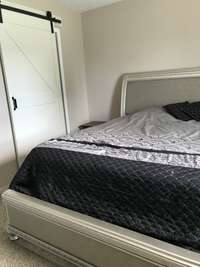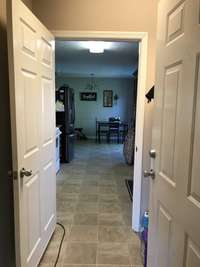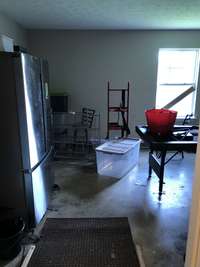$269,900 102 Saddlewood Dr - Shelbyville, TN 37160
Cute cottage style home with a terrific fenced back yard and attached garage. One level living, nice floor plan and bring your fur baby. Situated on the North side of town, this little neighborhood is minutes to shopping, grocery stores and an easy drive to Nashville. This would be a great starter home or perfect for a family downsizing. The living room and dining room are nice and open. The master bedroom has trey ceiling, large closet and ensuite with larger walk- in shower. The ranch style design eliminates steps and the attached garage enteres into the laundry/ kitchen area so easy for bringing in groceries.
Directions:Traveling I24 South toward Shelbyville take exit 81A onto US 231 South. Continue appx 22 miles and turn Right onto Wood Street, turn left onto Green Lane. Take the nxt turn onto Bridlewood Dr, then left onto Saddlewood Drive. Home is on the left.
Details
- MLS#: 2871653
- County: Bedford County, TN
- Subd: Green Meadows Sec Iv
- Stories: 1.00
- Full Baths: 2
- Bedrooms: 3
- Built: 2005 / EXIST
- Lot Size: 0.210 ac
Utilities
- Water: Public
- Sewer: Public Sewer
- Cooling: Central Air
- Heating: Central
Public Schools
- Elementary: Eakin Elementary
- Middle/Junior: Harris Middle School
- High: Shelbyville Central High School
Property Information
- Constr: Vinyl Siding
- Floors: Carpet, Vinyl
- Garage: 1 space / attached
- Parking Total: 4
- Basement: Crawl Space
- Fence: Back Yard
- Waterfront: No
- Living: 15x17
- Kitchen: 10x20 / Eat- in Kitchen
- Bed 1: 12x15 / Full Bath
- Bed 2: 11x12 / Walk- In Closet( s)
- Bed 3: 12x12
- Patio: Porch, Covered, Deck
- Taxes: $1,377
Appliances/Misc.
- Fireplaces: No
- Drapes: Remain
Features
- Electric Oven
- Cooktop
- Dishwasher
- Microwave
- Ceiling Fan(s)
- Extra Closets
- Primary Bedroom Main Floor
Listing Agency
- Office: Spring Hill Realty
- Agent: Tracy Minton
Information is Believed To Be Accurate But Not Guaranteed
Copyright 2025 RealTracs Solutions. All rights reserved.
