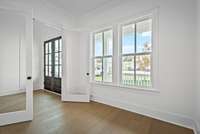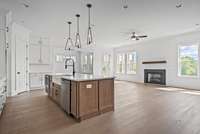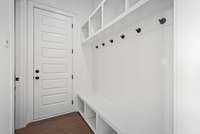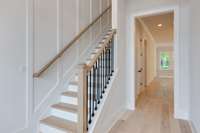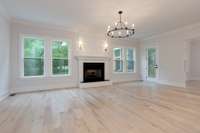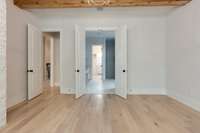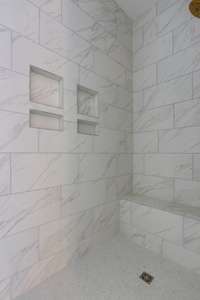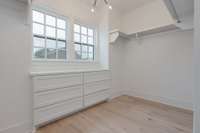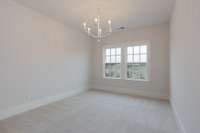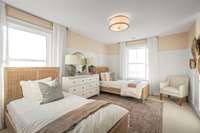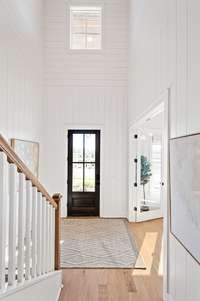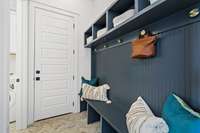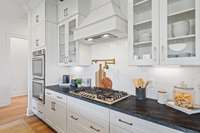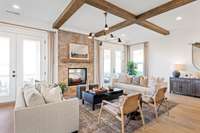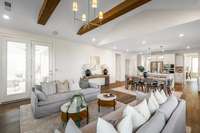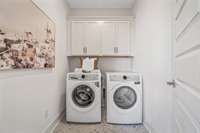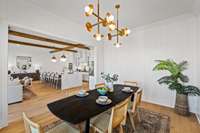$1,114,467 244 Halswelle Dr - Franklin, TN 37064
CRESCENT HOME' S Wentworth Floorplan - A FAVORITE AT LOCKWOOD GLEN AND THESE FUTURE LOCKGLENIANS DECKED IT OUT. HUGE 10' WRAP AROUND BACK PORCH TO ENJOY THE VIEWS OFF THE HILL WITH A DOUBLE SIDED FIREPLACE TO ENJOY INDOORS OR OUT. ADDED GUEST SUITE WITH FULL BATH AND WALKIN CLOSET ADDING 484 SF TO THE ORIGINAL FLOORPLAN. LARGE EXENDED ISLAND, OPEN RAILINGS, DROP ZONE, AND FREE STANDING BATH TUB IN OWNERS SUITE. THEY LEFT NOTHING TO BE DONE.
Directions:I-65 south to Highway 96. East on highway 96 to S Carothers Parkway. South on S Carothers Pky 1 mile to entrance.
Details
- MLS#: 2520517
- County: Williamson County, TN
- Subd: Lockwood Glen Sec 17
- Stories: 2.00
- Full Baths: 4
- Half Baths: 1
- Bedrooms: 5
- Built: 2023 / SPEC
- Lot Size: 0.210 ac
Utilities
- Water: Public
- Sewer: Public Sewer
- Cooling: Electric, Central Air
- Heating: Natural Gas, Dual
Public Schools
- Elementary: Trinity Elementary
- Middle/Junior: Fred J Page Middle School
- High: Fred J Page High School
Property Information
- Constr: Fiber Cement, Brick
- Roof: Shingle
- Floors: Carpet, Finished Wood, Other, Tile
- Garage: 2 spaces / attached
- Parking Total: 2
- Basement: Finished
- Waterfront: No
- Living: 25x18
- Dining: 12x15 / Separate
- Kitchen: 20x10
- Bed 1: 16x18 / Primary BR Downstairs
- Bed 2: 13x13 / Walk- In Closet( s)
- Bed 3: 13x10 / Walk- In Closet( s)
- Bed 4: 13x11 / Walk- In Closet( s)
- Den: 12x11 / Separate
- Bonus: 20x15 / Second Floor
- Patio: Covered Deck, Patio
- Taxes: $4,800
- Amenities: Clubhouse, Park, Playground, Pool, Trail(s)
- Features: Garage Door Opener, Smart Irrigation
Appliances/Misc.
- Fireplaces: 1
- Drapes: Remain
Features
- Ceiling Fan(s)
- Storage
- Walk-In Closet(s)
- Tankless Water Heater
- Low Flow Plumbing Fixtures
- Low VOC Paints
- Thermostat
Listing Agency
- Office: Crescent Homes Realty, LLC
- Agent: Carolyn DiLoreto
Internet Data Exchange
Information is Believed To Be Accurate But Not Guaranteed
Copyright 2024 RealTracs Solutions. All rights reserved.
The data relating to real estate for sale on this web site comes in part from the Internet Data
Exchange Program of RealTracs Solutions. Real estate listings held by brokerage firms other
than are marked with the Internet Data Exchange Program
logo and detailed information about them includes the names of the listing brokers.

