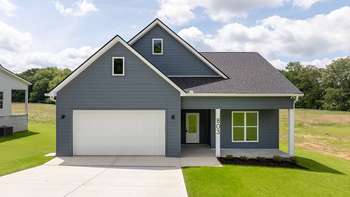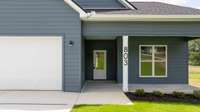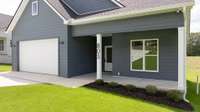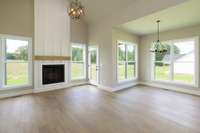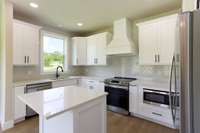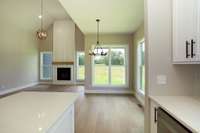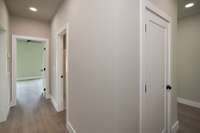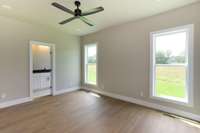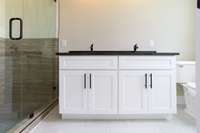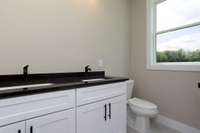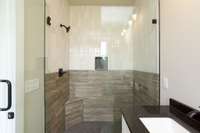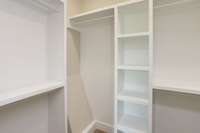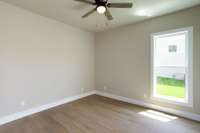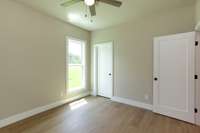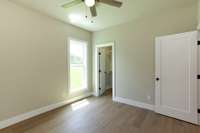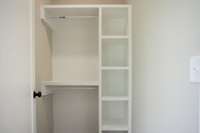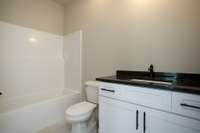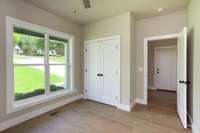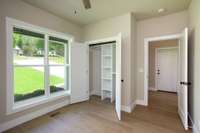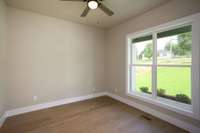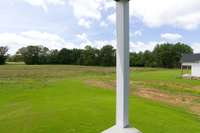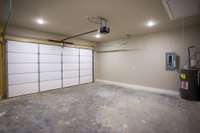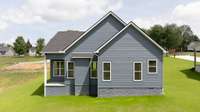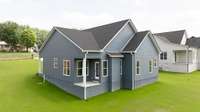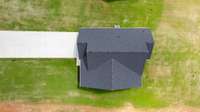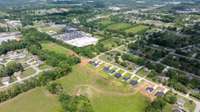$308,999 803 Oconner - Smithville, TN 37166
Welcome to your dream home! This beautifully crafted new construction offers 3 spacious bedrooms, 2 full bathrooms, and 1, 295 square feet of thoughtfully designed living space. Step into the bright and airy living room, where soaring vaulted ceilings and a striking accent design that extends all the way up the fireplace create a stunning focal point and an inviting atmosphere. The heart of the home is the stylish kitchen, featuring a functional U- shaped island that provides ample counter space and generous storage—perfect for meal prep, entertaining, or casual dining. Elegant quartz countertops, a custom range hood, and a built- in microwave add a touch of luxury and modern convenience. Retreat to the primary suite, where you’ll find a beautifully appointed en- suite bathroom complete with a custom tile shower that brings spa- like relaxation right to your home. Don’t miss your chance to own this thoughtfully designed home. Schedule your tour today!
Directions:From Smithville City Hall turn right onto N Congress Blvd., turn right onto E Broad St., turn left onto Anthony Ave., turn right onto Morgan Dr. and the destination will be on the right.
Details
- MLS#: 2871528
- County: Dekalb County, TN
- Subd: Myles Place
- Stories: 1.00
- Full Baths: 2
- Bedrooms: 3
- Built: 2025 / NEW
- Lot Size: 0.380 ac
Utilities
- Water: Public
- Sewer: Public Sewer
- Cooling: Central Air
- Heating: Central
Public Schools
- Elementary: Smithville Elementary
- Middle/Junior: DeKalb Middle School
- High: De Kalb County High School
Property Information
- Constr: Fiber Cement, Masonite
- Roof: Shingle
- Floors: Laminate, Tile
- Garage: 2 spaces / attached
- Parking Total: 2
- Basement: Crawl Space
- Waterfront: No
- Taxes: $0
Appliances/Misc.
- Fireplaces: 1
- Drapes: Remain
Features
- Electric Oven
- Dishwasher
- Microwave
- Refrigerator
- Stainless Steel Appliance(s)
- Ceiling Fan(s)
Listing Agency
- Office: Compass
- Agent: Shay Walter
Information is Believed To Be Accurate But Not Guaranteed
Copyright 2025 RealTracs Solutions. All rights reserved.
