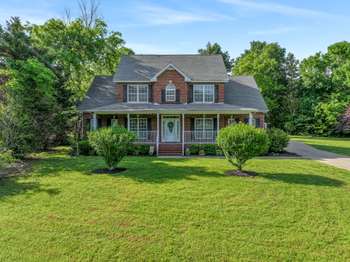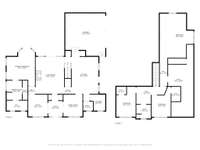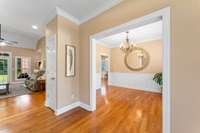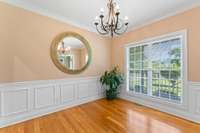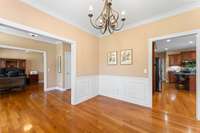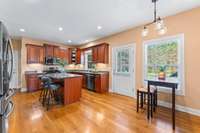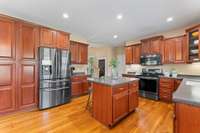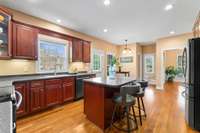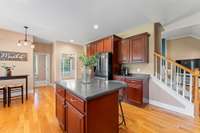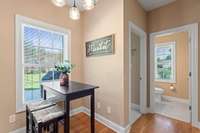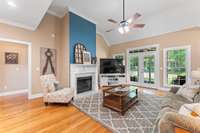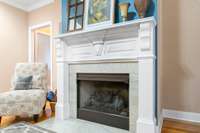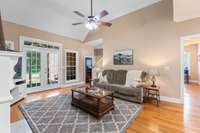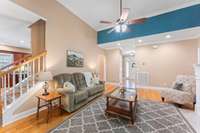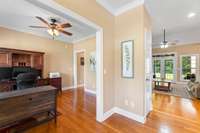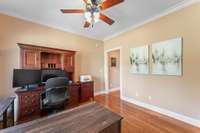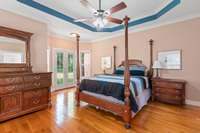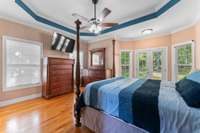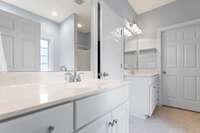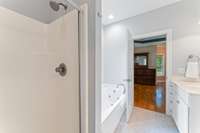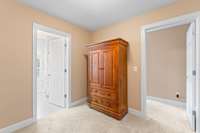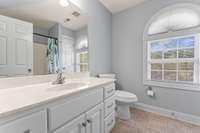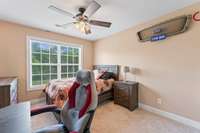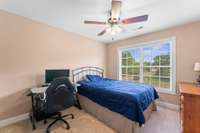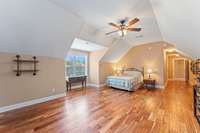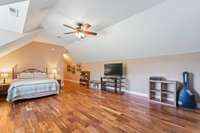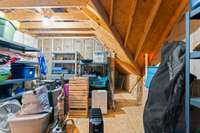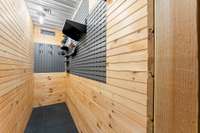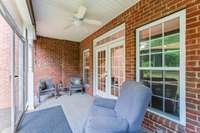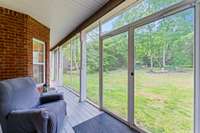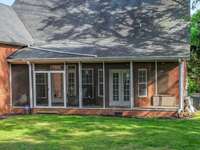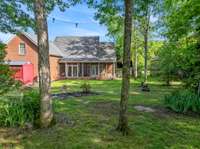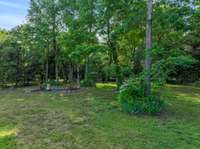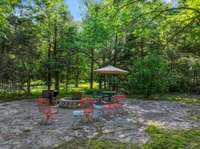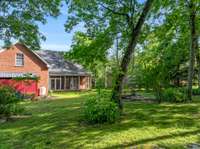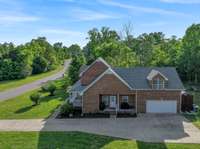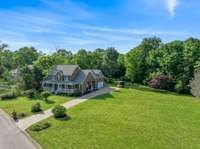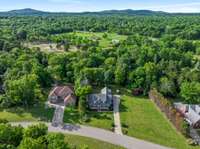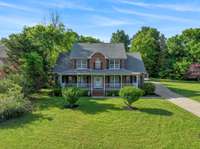$650,000 1116 Friendswood Ln - Christiana, TN 37037
Welcome to a home that offers more than just a place to live—it supports the way you truly live. This thoughtfully designed 3- bedroom, 2. 5- bath home is nestled in a sought- after neighborhood zoned for Rockvale schools and blends warmth, charm, and flexibility. Whether you' re hosting friends, working remotely, or savoring a quiet night in, this layout adapts beautifully to your rhythm. The main level features gleaming hardwood floors, a cozy gas fireplace, and distinct spaces for both gathering and daily life. The kitchen is well- equipped with stainless appliances, generous cabinetry, pantry, and a wine fridge—perfect for easy meals or entertaining. The primary suite offers a peaceful retreat with a walk- in closet, private bath, and direct access to the screened- in patio, ideal for morning coffee. Upstairs, the spacious bonus room can be anything you need—home office, game room, creative studio—plus two additional bedrooms and a humidity- controlled storage room for your valuables. Outside, enjoy quiet moments or lively gatherings around the fire pit in your private, tree- lined backyard. With timeless features, flexible space, and a welcoming atmosphere, this home is ready to meet you right where you are—and grow with you into what’s next.
Directions:Veterans Pkwy to Barfield Crescent Rd, LT on Midland Rd, RT on New Zion Rd, LT into Timber Ridge Subdivision/Friendswood Ln, Property on the RT.
Details
- MLS#: 2871493
- County: Rutherford County, TN
- Subd: Timber Ridge Sec 2 & Resub Lots 5 & 6
- Style: Traditional
- Stories: 2.00
- Full Baths: 2
- Half Baths: 1
- Bedrooms: 3
- Built: 2006 / EXIST
- Lot Size: 0.930 ac
Utilities
- Water: Public
- Sewer: Septic Tank
- Cooling: Central Air
- Heating: Central
Public Schools
- Elementary: Rockvale Elementary
- Middle/Junior: Rockvale Middle School
- High: Rockvale High School
Property Information
- Constr: Brick
- Roof: Shingle
- Floors: Carpet, Wood, Vinyl
- Garage: 2 spaces / detached
- Parking Total: 8
- Basement: Crawl Space
- Waterfront: No
- Living: 15x20 / Separate
- Dining: 10x12 / Separate
- Kitchen: 19x24 / Eat- in Kitchen
- Bed 1: 15x20 / Walk- In Closet( s)
- Bed 2: 10x16 / Walk- In Closet( s)
- Bed 3: 10x16 / Walk- In Closet( s)
- Bonus: 18x24 / Second Floor
- Patio: Patio, Covered, Porch, Screened
- Taxes: $2,371
Appliances/Misc.
- Fireplaces: 1
- Drapes: Remain
Features
- Electric Oven
- Electric Range
- Dishwasher
- Microwave
- Refrigerator
- Ceiling Fan(s)
- Central Vacuum
- Entrance Foyer
- Extra Closets
- Storage
- Walk-In Closet(s)
- Primary Bedroom Main Floor
- Water Heater
- Windows
- Thermostat
- Doors
- Smoke Detector(s)
Listing Agency
- Office: CHORD Real Estate
- Agent: Cheryl Farley, Realtor®, CLHMS
- CoListing Office: CHORD Real Estate
- CoListing Agent: Ashley Luther
Information is Believed To Be Accurate But Not Guaranteed
Copyright 2025 RealTracs Solutions. All rights reserved.
