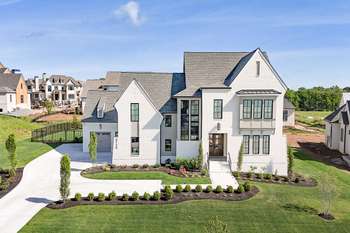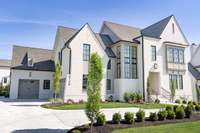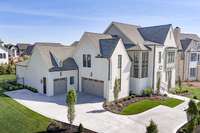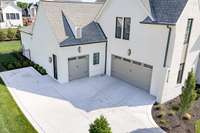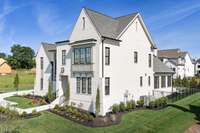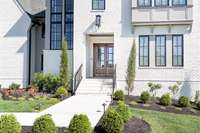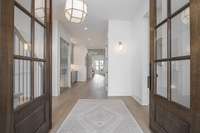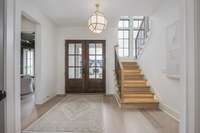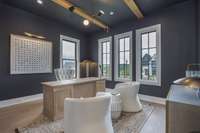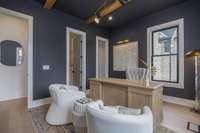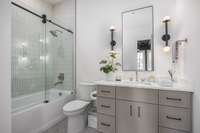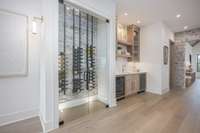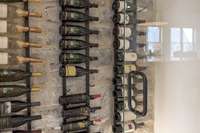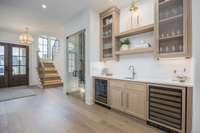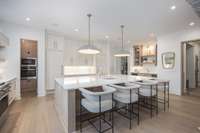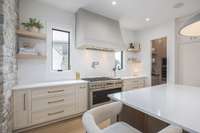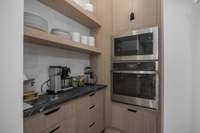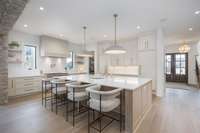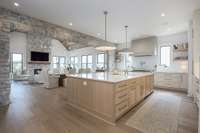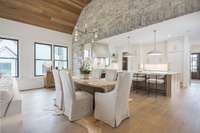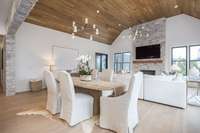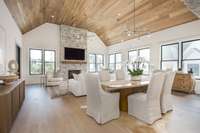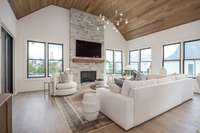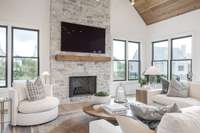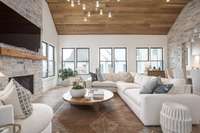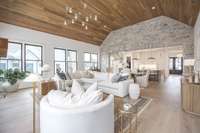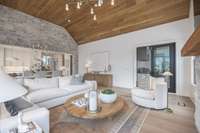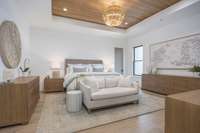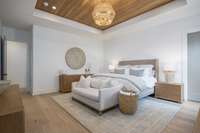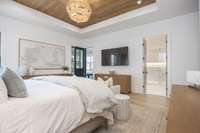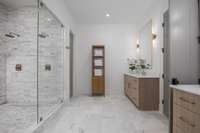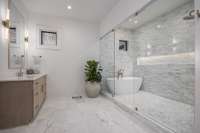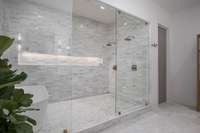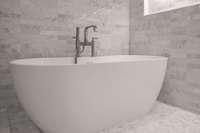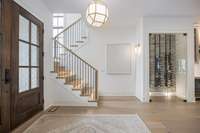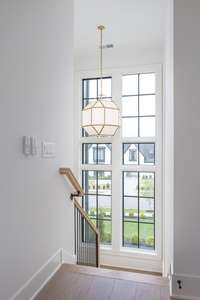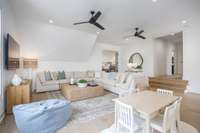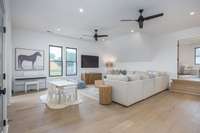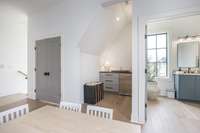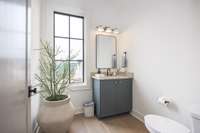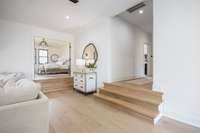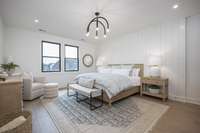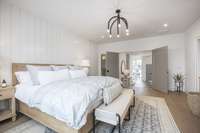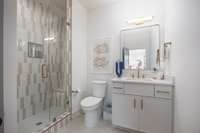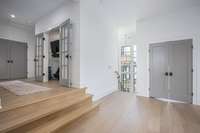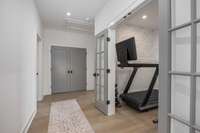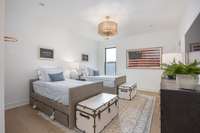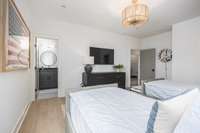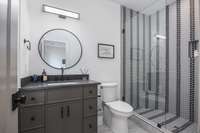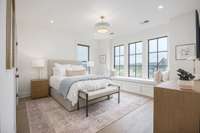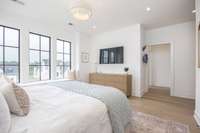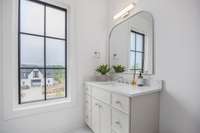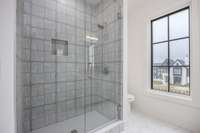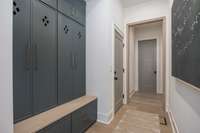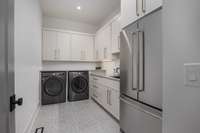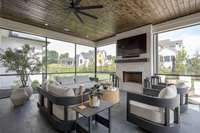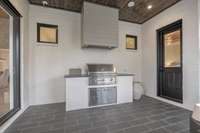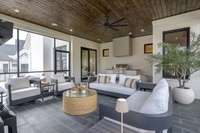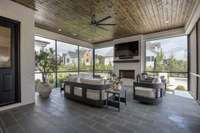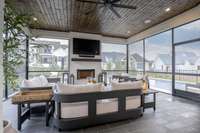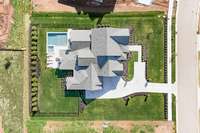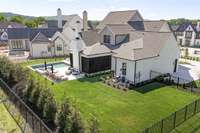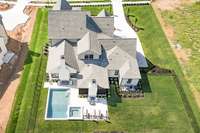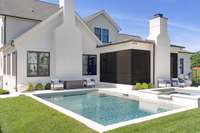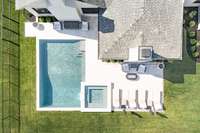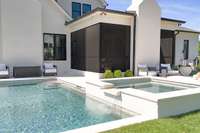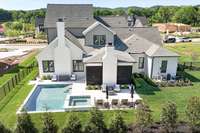$3,195,000 8126 Boiling Springs Place - Brentwood, TN 37027
Experience modern luxury in this exceptional 2025- built contemporary masterpiece by Arnold Homes, nestled in Brentwood' s prestigious Primm Farm community. Encompassing over 4, 591 square feet, this remarkable home features five spacious bedrooms and five- and- a- half luxurious bathrooms. Designed for comfort and entertaining, the open- concept layout seamlessly connects indoor and outdoor living—from the inviting interior spaces to the expansive screened- in porch and resort- style pool deck. At the heart of the home lies a gourmet kitchen equipped with top- of- the- line appliances, including a sleek cooktop, double ovens, a walk- in butler’s pantry, and an integrated refrigerator and freezer—tastefully concealed for a clean, modern aesthetic. The outdoor living area is an entertainer’s paradise, showcasing a generous screened- in porch with a cozy fireplace, a private swimming pool, and an elegant patio perfect for gatherings. Additional features include a three- car carriage- style garage and ample storage throughout the home.
Directions:From I-65 S, take Exit 69, Merge onto Moores Ln/ TN-441, Left onto Moores Ln, Left onto Boiling Springs Pl, Destination on the Right
Details
- MLS#: 2871443
- County: Williamson County, TN
- Subd: Primm Farm
- Style: Contemporary
- Stories: 2.00
- Full Baths: 5
- Half Baths: 1
- Bedrooms: 5
- Built: 2025 / EXIST
- Lot Size: 0.540 ac
Utilities
- Water: Public
- Sewer: Public Sewer
- Cooling: Dual, Electric
- Heating: Dual, Natural Gas
Public Schools
- Elementary: Crockett Elementary
- Middle/Junior: Woodland Middle School
- High: Ravenwood High School
Property Information
- Constr: Brick
- Roof: Shingle
- Floors: Carpet, Wood, Tile
- Garage: 3 spaces / attached
- Parking Total: 5
- Basement: Crawl Space
- Fence: Back Yard
- Waterfront: No
- Living: 24x23
- Kitchen: 23x14 / Pantry
- Bed 1: 18x17 / Suite
- Bed 2: 14x12 / Bath
- Bed 3: 15x13 / Bath
- Bed 4: 16x14 / Bath
- Patio: Porch, Covered, Patio
- Taxes: $3,119
- Features: Gas Grill
Appliances/Misc.
- Fireplaces: 2
- Drapes: Remain
- Pool: In Ground
Features
- Double Oven
- Gas Oven
- Gas Range
- Dishwasher
- Disposal
- Dryer
- Microwave
- Refrigerator
- Stainless Steel Appliance(s)
- Washer
- Built-in Features
- Ceiling Fan(s)
- Hot Tub
- Pantry
- Storage
- Walk-In Closet(s)
- Wet Bar
- Primary Bedroom Main Floor
Listing Agency
- Office: Stormberg Group at Compass
- Agent: Amber Stormberg
Information is Believed To Be Accurate But Not Guaranteed
Copyright 2025 RealTracs Solutions. All rights reserved.
