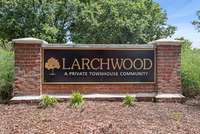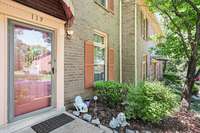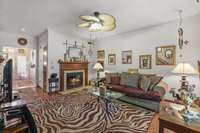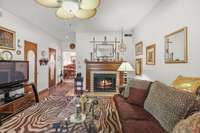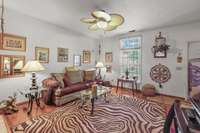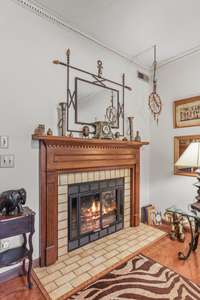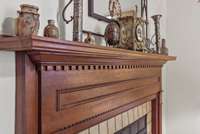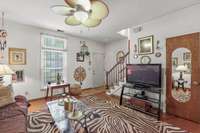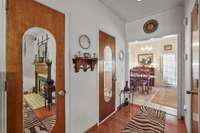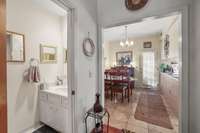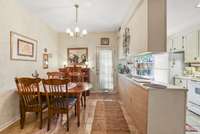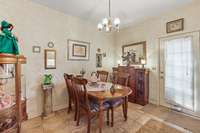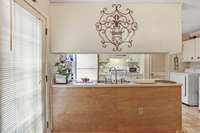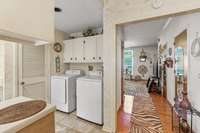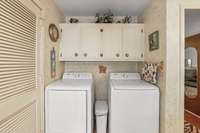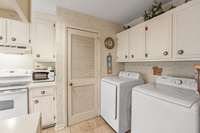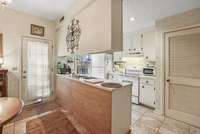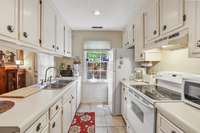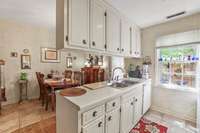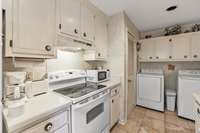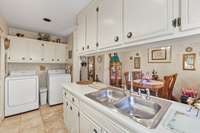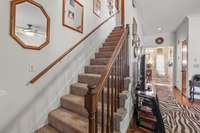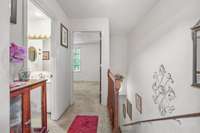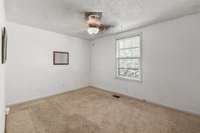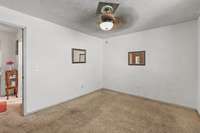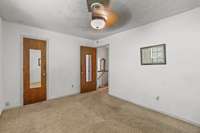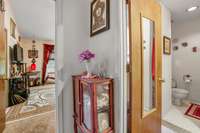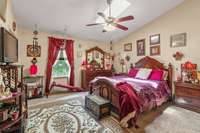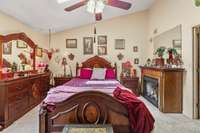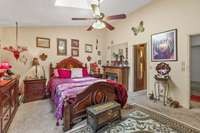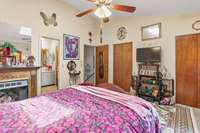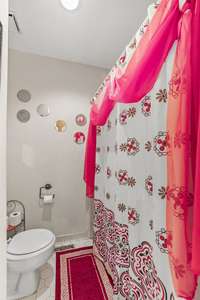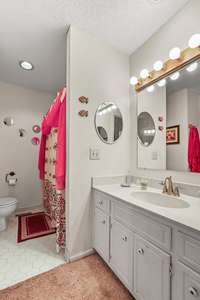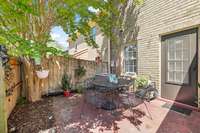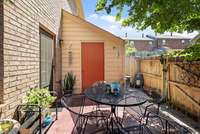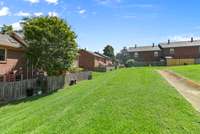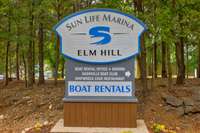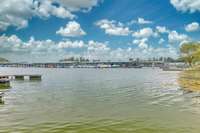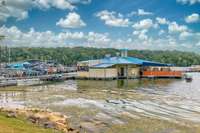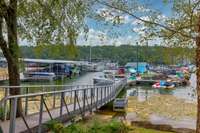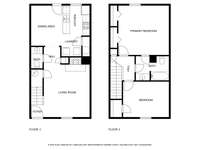$230,000 119 Lakebrink Dr - Nashville, TN 37214
Welcome to this charming 2- bedroom, 1. 5- bath home settled in a peaceful, sidewalk- lined neighborhood. Ideally located near the lake, BNA Airport, and vibrant Downtown Nashville, this home provides easy access to relaxation and city life. Step inside to a cozy living room with a fireplace and beautiful hardwood floors. The kitchen and eat- in dining area boast tile flooring, perfect for morning coffee. Upstairs, you' ll find two bedrooms, including a comfortable primary suite with dual closets and a private entrance to the shared full bath. Enjoy the bonus of backing up to serene community green space, giving you extra room to roam without the maintenance. This move- in- ready home is a must- see! Up to 1% lender credit on the loan amount if the buyer uses the Seller' s Preferred Lender.
Directions:I40 East. Right on Stewart's Ferry. Take right at first traffic light on Blackwood. Go through 4 way stop, then take first right in Larchwood subdivision. Veer right and then wind around to the left. Unit 119 will be on the left.
Details
- MLS#: 2871424
- County: Davidson County, TN
- Subd: Larchwood
- Style: Traditional
- Stories: 2.00
- Full Baths: 1
- Half Baths: 1
- Bedrooms: 2
- Built: 1987 / EXIST
- Lot Size: 0.040 ac
Utilities
- Water: Public
- Sewer: Public Sewer
- Cooling: Central Air, Electric
- Heating: Central, Electric
Public Schools
- Elementary: Ruby Major Elementary
- Middle/Junior: Donelson Middle
- High: McGavock Comp High School
Property Information
- Constr: Brick
- Roof: Shingle
- Floors: Carpet, Wood, Tile
- Garage: No
- Parking Total: 2
- Basement: Slab
- Fence: Privacy
- Waterfront: No
- Living: 17x16
- Dining: 9x12 / Combination
- Kitchen: 8x9 / Eat- in Kitchen
- Bed 1: 15x15
- Bed 2: 13x11
- Patio: Patio
- Taxes: $1,292
Appliances/Misc.
- Fireplaces: 1
- Drapes: Remain
Features
- Electric Oven
- Electric Range
- Dishwasher
- Disposal
- Microwave
- Ceiling Fan(s)
- Entrance Foyer
Listing Agency
- Office: The Ashton Real Estate Group of RE/ MAX Advantage
- Agent: Gary Ashton
- CoListing Office: The Ashton Real Estate Group of RE/ MAX Advantage
- CoListing Agent: G ( Guhdar) Nebi
Information is Believed To Be Accurate But Not Guaranteed
Copyright 2025 RealTracs Solutions. All rights reserved.

