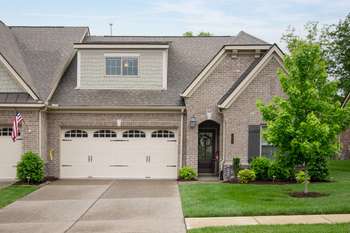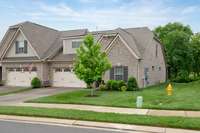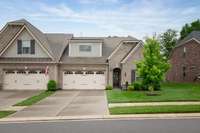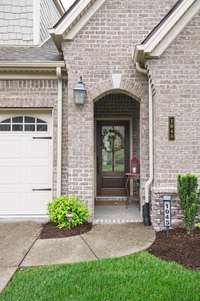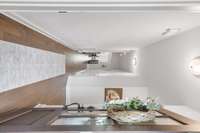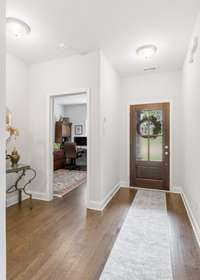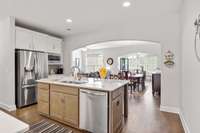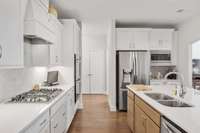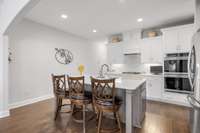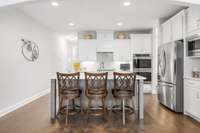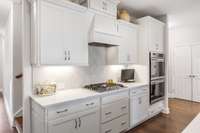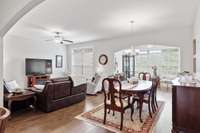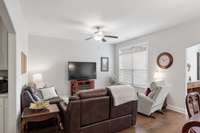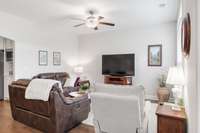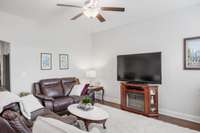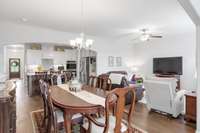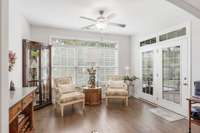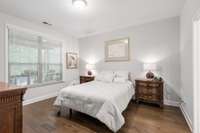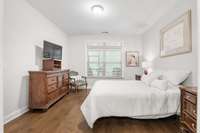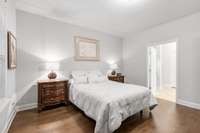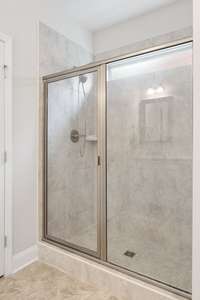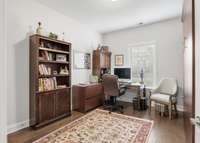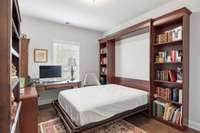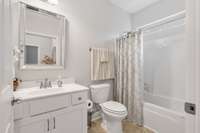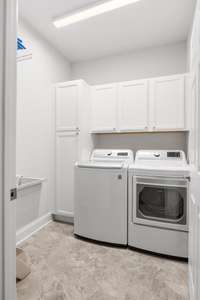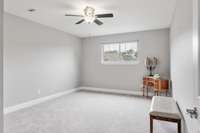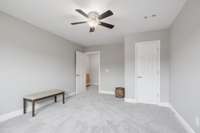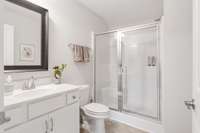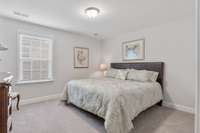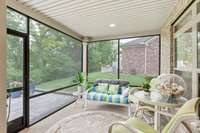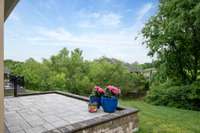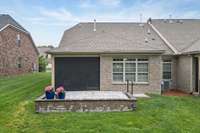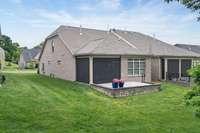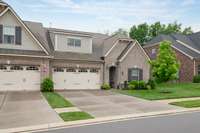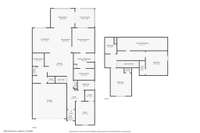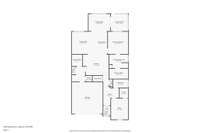$525,000 1045 Callaway Dr - Lebanon, TN 37087
Welcome to this stunning home nestled on a serene, tree- lined lot overlooking the golf course in the desirable Five Oaks community. This beautifully maintained 3- bedroom, 3- bath home also features a spacious bonus room that can easily serve as a 4th bedroom, home office, or media space. Step inside to hardwood flooring throughout the main level, creating a warm and elegant atmosphere. The open- concept living area flows seamlessly into a bright kitchen featuring crisp white cabinetry, quartz countertops, and brushed nickel finishes—perfect for both everyday living and entertaining. The primary suite is a true retreat, offering double vanities, a large custom tile shower, and plenty of natural light. Two additional full bathrooms ensure comfort and convenience for family and guests. Enjoy outdoor living with a charming screened- in porch and a spacious patio, both offering peaceful views of the golf course and surrounding trees. Don’t miss this opportunity to own a beautiful home in one of the area’s most sought- after neighborhoods—where comfort, style, and scenic surroundings come together.
Directions:I40 Exit#232 Go North on Hwy 109 appx 4 miles and turn R on Lebanon Rd and turn Left on to Five Oaks Blvd and left on Callaway and home is on the left
Details
- MLS#: 2868400
- County: Wilson County, TN
- Subd: Five Oaks Ph5 Sec 2D
- Style: Traditional
- Stories: 2.00
- Full Baths: 3
- Bedrooms: 3
- Built: 2021 / APROX
- Lot Size: 0.130 ac
Utilities
- Water: Private
- Sewer: Public Sewer
- Cooling: Central Air
- Heating: Central
Public Schools
- Elementary: Coles Ferry Elementary
- Middle/Junior: Walter J. Baird Middle School
- High: Lebanon High School
Property Information
- Constr: Brick
- Roof: Shingle
- Floors: Carpet, Wood, Tile
- Garage: 2 spaces / attached
- Parking Total: 2
- Basement: Slab
- Waterfront: No
- Living: 14x12 / Separate
- Dining: 14x10 / Separate
- Kitchen: 14x12
- Bed 1: 14x12 / Extra Large Closet
- Bed 2: 12x10
- Bed 3: 12x13
- Bonus: 12x14 / Second Floor
- Patio: Patio, Screened
- Taxes: $2,610
- Amenities: Golf Course
Appliances/Misc.
- Fireplaces: No
- Drapes: Remain
Features
- Double Oven
- Built-In Gas Range
- Dishwasher
- Disposal
- Dryer
- Microwave
- Stainless Steel Appliance(s)
- Accessible Doors
- Accessible Entrance
- Accessible Hallway(s)
- Built-in Features
- Ceiling Fan(s)
- Entrance Foyer
- Extra Closets
- High Ceilings
- Pantry
- Walk-In Closet(s)
- High Speed Internet
- Kitchen Island
Listing Agency
- Office: RE/ MAX West Main Realty
- Agent: Anita Tate
Information is Believed To Be Accurate But Not Guaranteed
Copyright 2025 RealTracs Solutions. All rights reserved.
