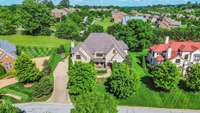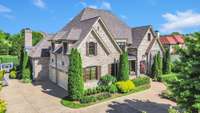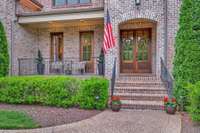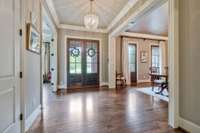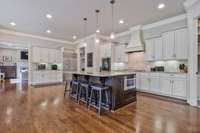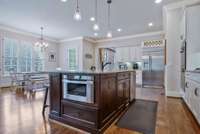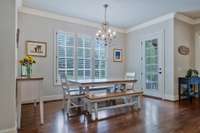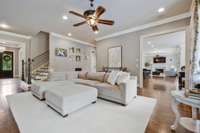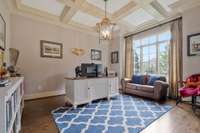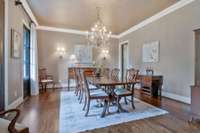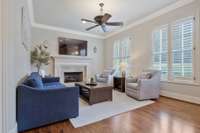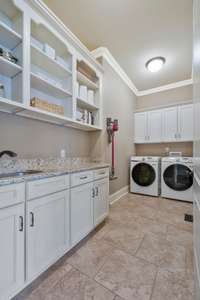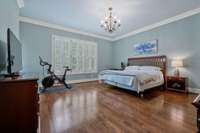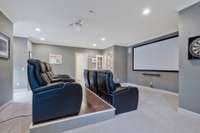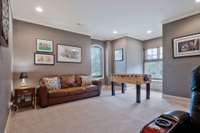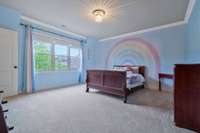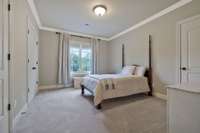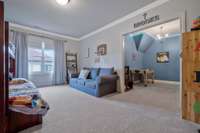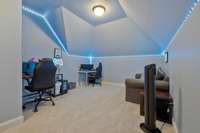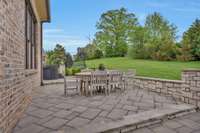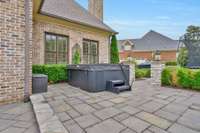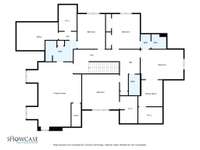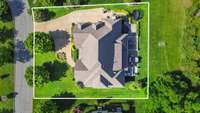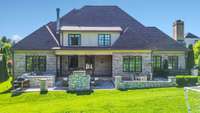$1,990,000 9562 Yellow Finch Ct - Brentwood, TN 37027
Huge price reduction! Priced below appraisal! Custom built home in a gated community with features including sand & finish hardwood floors, solid doors, incredibly large bedroom sizes & generous closet space throughout. Entertain with style in the massive kitchen, then take the party outdoors to dine alfresco, roast marshmallows in the stone fireplace, take a dip in the hot tub that stays and spot cardinals & yellow finch passing by. Impeccably manicured cul- de- sac street with minimal through traffic. The roof, copper flashing & carpet were replaced 1. 5 years ago. The outdoor grill & hardscape is crafted by Burlap & Bloom and backs to common area, which is maintained by the HOA.
Directions:From Nashville, take I-65S and exit Concord Road. Turn left at light. Travel 3 miles & turn right on Rolling Creek Dr. Gated community. Gate code will be given with confirmed appt. Left on Yellow Finch Ct.
Details
- MLS#: 2868346
- County: Williamson County, TN
- Subd: Hampton Reserve Sec 3
- Style: Traditional
- Stories: 2.00
- Full Baths: 4
- Half Baths: 1
- Bedrooms: 5
- Built: 2013 / EXIST
- Lot Size: 0.360 ac
Utilities
- Water: Private
- Sewer: Public Sewer
- Cooling: Central Air
- Heating: Central
Public Schools
- Elementary: Crockett Elementary
- Middle/Junior: Woodland Middle School
- High: Ravenwood High School
Property Information
- Constr: Brick
- Roof: Shingle
- Floors: Carpet, Wood, Tile
- Garage: 3 spaces / detached
- Parking Total: 3
- Basement: Crawl Space
- Waterfront: No
- Living: 20x18 / Formal
- Dining: 14x15 / Formal
- Kitchen: 21x15 / Eat- in Kitchen
- Bed 1: 17x17 / Walk- In Closet( s)
- Bed 2: 11x14 / Walk- In Closet( s)
- Bed 3: 11x14 / Extra Large Closet
- Bed 4: 12x17 / Walk- In Closet( s)
- Den: 13x14 / Combination
- Bonus: 27x14 / Second Floor
- Patio: Patio, Covered, Porch
- Taxes: $6,264
- Amenities: Gated
Appliances/Misc.
- Fireplaces: 2
- Drapes: Remain
Features
- Dishwasher
- Disposal
- Microwave
- Refrigerator
- Double Oven
- Electric Oven
- Cooktop
- Primary Bedroom Main Floor
Listing Agency
- Office: Benchmark Realty, LLC
- Agent: Jennifer Klein
Information is Believed To Be Accurate But Not Guaranteed
Copyright 2025 RealTracs Solutions. All rights reserved.

