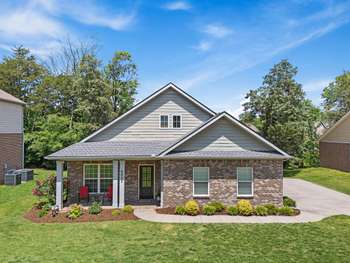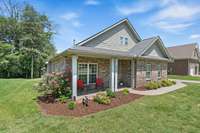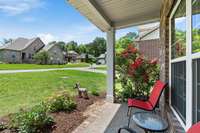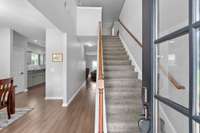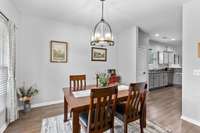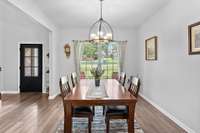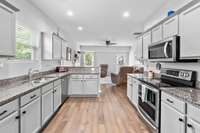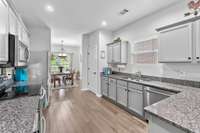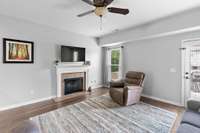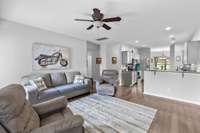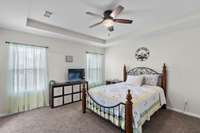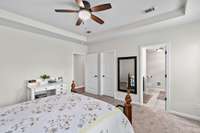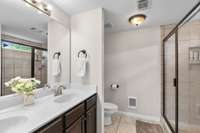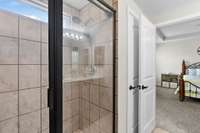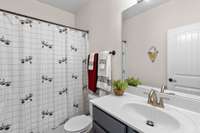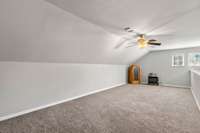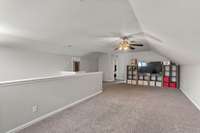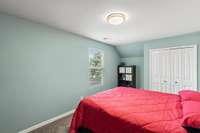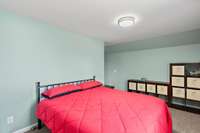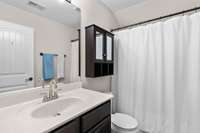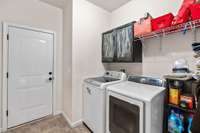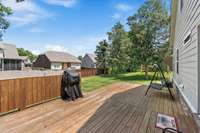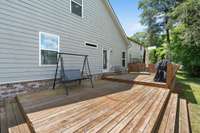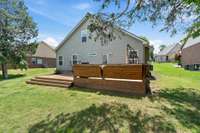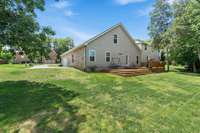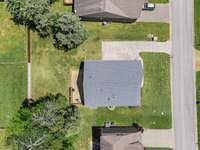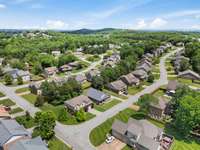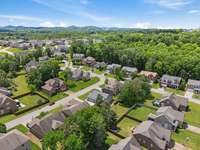$449,900 4222 Brookline Dr - Smyrna, TN 37167
Welcome to this beautifully updated 3- bedroom, 3- bathroom home in the heart of Smyrna, TN. Freshly painted with new carpet, this home is move- in ready with key updates including a new water heater ( 2024) and a brand- new roof ( May 2025) . The main floor features a spacious primary suite and an additional room perfect for a bedroom or home office. Upstairs, you' ll find a large bonus room, easy attic storage access, and a third bedroom with a full bath. Step outside to enjoy a generous back deck—ideal for relaxing or entertaining. The attached 2- car garage offers convenience, while the community offers a pool, scenic walking trails, and a peaceful pond. Located just minutes from highway access, shopping, and dining, this home blends comfort, functionality, and location perfectly.
Directions:From Nashville, take I-24 East towards Chattanooga. Take exit 66A Sam Ridley W- Take left on Blair, right on Rock Springs, left on Montgomery Way, right on Masters, left on Signature, left on Brookline. Home will be on the left.
Details
- MLS#: 2868162
- County: Rutherford County, TN
- Subd: Woodmont Ph 2
- Stories: 2.00
- Full Baths: 3
- Bedrooms: 3
- Built: 2009 / EXIST
- Lot Size: 0.210 ac
Utilities
- Water: Public
- Sewer: Public Sewer
- Cooling: Central Air
- Heating: Central
Public Schools
- Elementary: Stewarts Creek Elementary School
- Middle/Junior: Rock Springs Middle School
- High: Stewarts Creek High School
Property Information
- Constr: Brick
- Roof: Shingle
- Floors: Carpet, Vinyl
- Garage: 2 spaces / attached
- Parking Total: 2
- Basement: Slab
- Waterfront: No
- Living: 15x14
- Dining: 10x12
- Kitchen: 11x17
- Bed 1: 13x15 / Suite
- Bed 2: 10x10
- Bed 3: 16x13
- Bonus: 19x27 / Second Floor
- Patio: Porch, Covered, Deck
- Taxes: $2,281
- Amenities: Pool, Trail(s)
Appliances/Misc.
- Fireplaces: 1
- Drapes: Remain
Features
- Double Oven
- Electric Oven
- Electric Range
- Dishwasher
- Disposal
- Dryer
- Microwave
- Refrigerator
- Stainless Steel Appliance(s)
- Washer
- Ceiling Fan(s)
- Smart Thermostat
- Storage
- Walk-In Closet(s)
- Primary Bedroom Main Floor
Listing Agency
- Office: Wilson Group Real Estate
- Agent: Shannon Barber
Information is Believed To Be Accurate But Not Guaranteed
Copyright 2025 RealTracs Solutions. All rights reserved.
