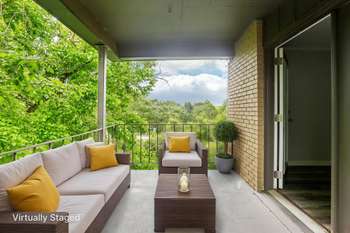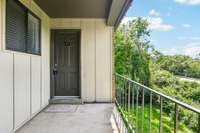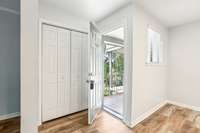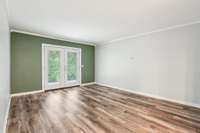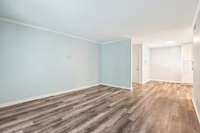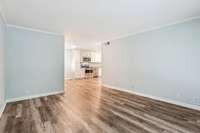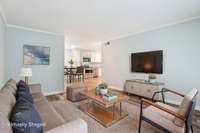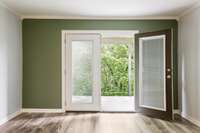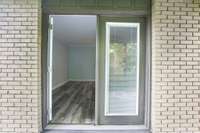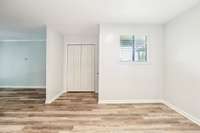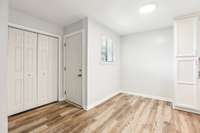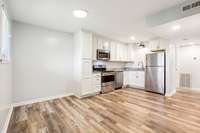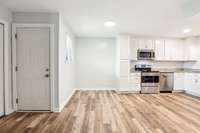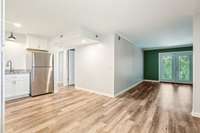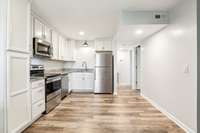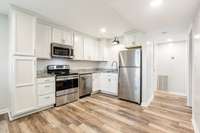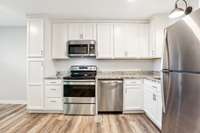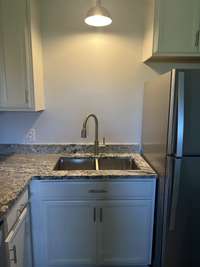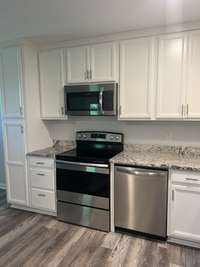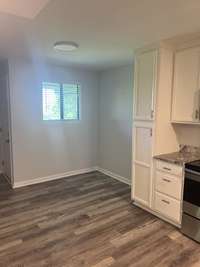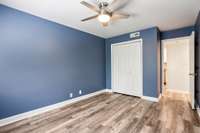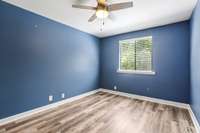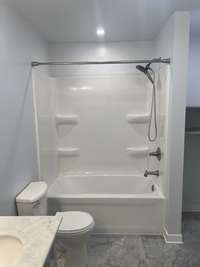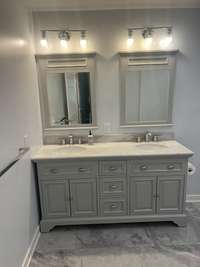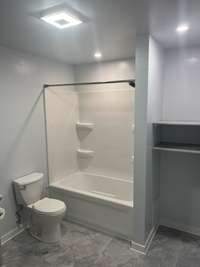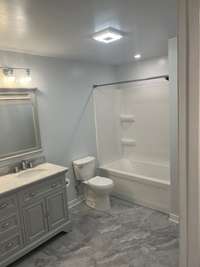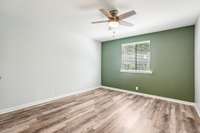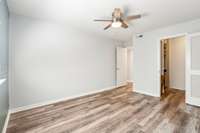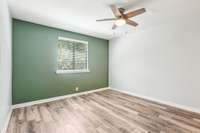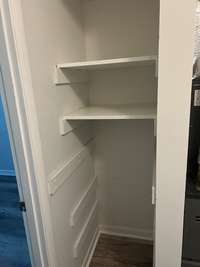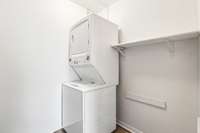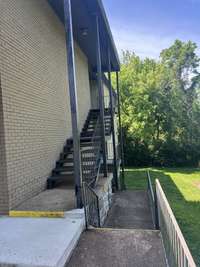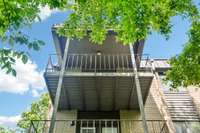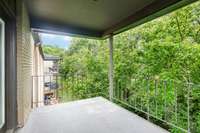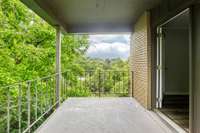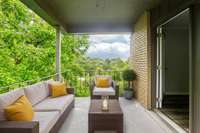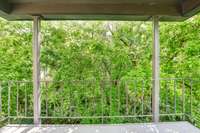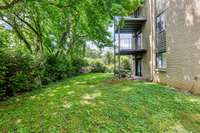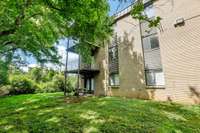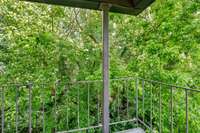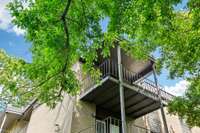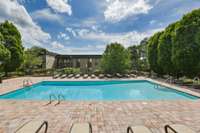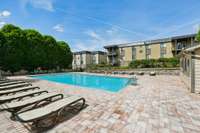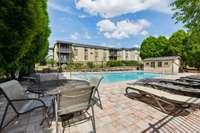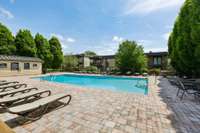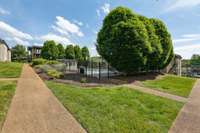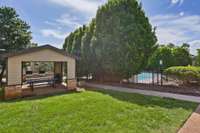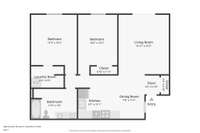$224,900 6680 Charlotte Pike - Nashville, TN 37209
Did you say Location? Beautifully renovated Condo in Prime Nashville West area minutes from convenience and fun! Costco, Publix, Target to name a few. Updates in the eat- in kitchen include soft close cabinets, granite countertops, sink, microwave dishwasher and lighting. Complete Bathroom Reno boasts a fancy vanity with double sinks, new flooring, tub and plumbing. Luxury Vinyl flooring throughout, no carpet. Washer/ Dryer in bedroom closet. In addition, HOA includes Laundry facilities, Fitness Center and pool. Open Floor Plan is great for entertaining! Relax in Cozy Living Room and then step out to your scenic balcony and enjoy nature! ! Amazing View and Privacy! ! HVAC new in 2022. Home is perfect for Investors too allowing 30 days plus rental. Nashville living at its finest!
Directions:I-40 W Take Charlotte Exit - Turn Left on Charlotte Pike - Turn Left into Avenue Nashville West (easy to miss) - turn Left drive to end - last building on left 2nd floor in back- Look for building H- go upstairs.
Details
- MLS#: 2867927
- County: Davidson County, TN
- Subd: Avenue Nashville West
- Stories: 1.00
- Full Baths: 1
- Bedrooms: 2
- Built: 1967 / EXIST
Utilities
- Water: Public
- Sewer: Public Sewer
- Cooling: Central Air
- Heating: Central
Public Schools
- Elementary: Gower Elementary
- Middle/Junior: H. G. Hill Middle
- High: James Lawson High School
Property Information
- Constr: Brick
- Floors: Tile
- Garage: No
- Basement: Slab
- Waterfront: No
- Living: 16x13
- Bed 1: 13x12 / Walk- In Closet( s)
- Bed 2: 13x10
- Patio: Porch, Covered
- Taxes: $1,018
- Amenities: Fitness Center, Laundry, Pool
- Features: Balcony
Appliances/Misc.
- Fireplaces: No
- Drapes: Remain
Features
- Electric Oven
- Electric Range
- Dishwasher
- Dryer
- Microwave
- Refrigerator
- Stainless Steel Appliance(s)
- Washer
- Ceiling Fan(s)
- Open Floorplan
- Primary Bedroom Main Floor
Listing Agency
- Office: RE/ MAX Choice Properties
- Agent: Lisa Spencer
Information is Believed To Be Accurate But Not Guaranteed
Copyright 2025 RealTracs Solutions. All rights reserved.
