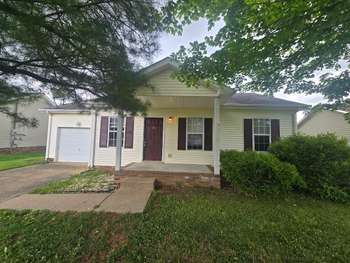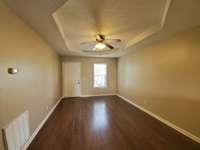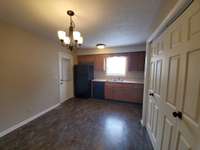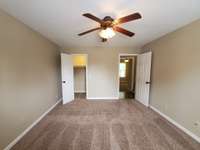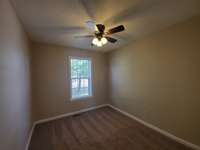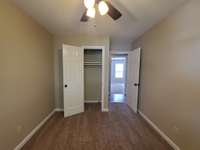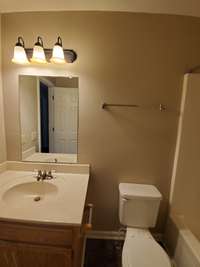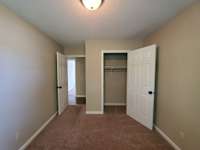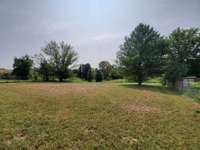$185,000 412 Eddy St - Oak Grove, KY 42262
? ? Endless Potential in Oak Grove – Your Blank Canvas Awaits! ? ? Welcome to your next big opportunity in the heart of Oak Grove, KY! This charming 3- bedroom, 1. 5- bath ranch- style home is bursting with potential and ready for your personal touch. Whether you' re a savvy investor, a first- time buyer with a vision, or a DIY dreamer, this property is your chance to create something truly special. Step inside and imagine the possibilities—each room is a fresh start, waiting for your creativity to bring it to life. The layout offers a comfortable flow, with three well- sized bedrooms, a convenient half bath for guests, and a full bath ready for a stylish refresh. Outside, the spacious yard offers room to grow, garden, entertain, or simply relax under the Kentucky sky. With mature trees and a peaceful neighborhood vibe, this home is a hidden gem just waiting to shine. Sold as- is, where- is, this property is priced to move and full of promise. Bring your toolbox, your Pinterest boards, and your imagination—this is more than a house, it’s your next chapter. ? ? Conveniently located near Fort Campbell, local schools, shopping, and dining. ? Don’t miss your chance to turn potential into perfection—schedule your showing today!
Directions:Take peachers mill to tiny town turn left to Allen Rd. Turn right follow that to Pembroke Rd. Turn right then turn right on Eddy St. the home will be on the Right
Details
- MLS#: 2867906
- County: Christian County, KY
- Subd: Country View
- Style: Ranch
- Stories: 1.00
- Full Baths: 1
- Half Baths: 1
- Bedrooms: 3
- Built: 1996 / EXIST
- Lot Size: 0.160 ac
Utilities
- Water: Public
- Sewer: Public Sewer
- Cooling: Central Air
- Heating: Electric, Heat Pump
Public Schools
- Elementary: Pembroke Elementary School
- Middle/Junior: Hopkinsville Middle School
- High: Hopkinsville High School
Property Information
- Constr: Vinyl Siding
- Floors: Carpet, Vinyl
- Garage: 1 space / attached
- Parking Total: 1
- Basement: Crawl Space
- Waterfront: No
- Living: 16x12 / Formal
- Kitchen: 13x10 / Eat- in Kitchen
- Bed 1: 13x12
- Bed 2: 12x9
- Bed 3: 12x8
- Patio: Porch, Covered
- Taxes: $801
Appliances/Misc.
- Fireplaces: No
- Drapes: Remain
Features
- Electric Oven
- Electric Range
- Dishwasher
- Microwave
- Refrigerator
- Ceiling Fan(s)
- Primary Bedroom Main Floor
- Smoke Detector(s)
Listing Agency
- Office: Top Flight Realty
- Agent: Roni Brooks, BRK
Information is Believed To Be Accurate But Not Guaranteed
Copyright 2025 RealTracs Solutions. All rights reserved.
