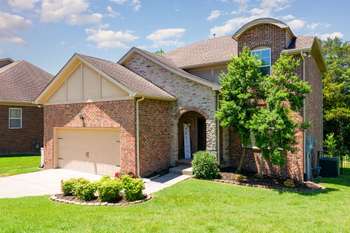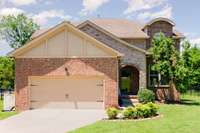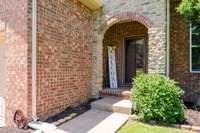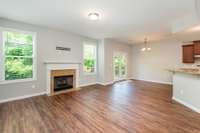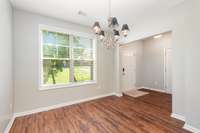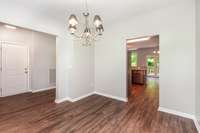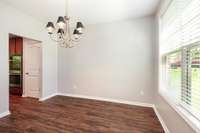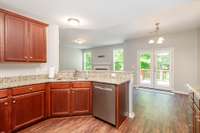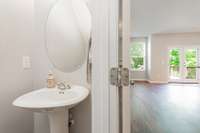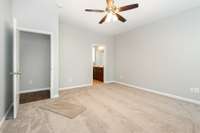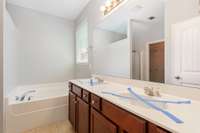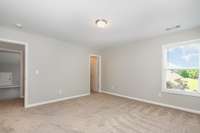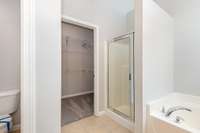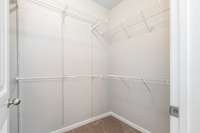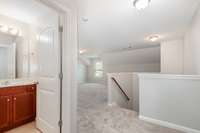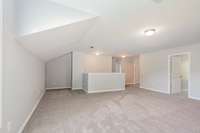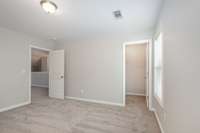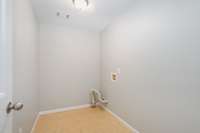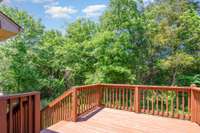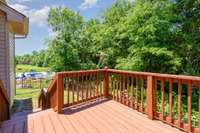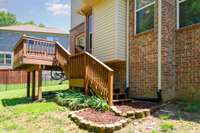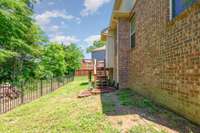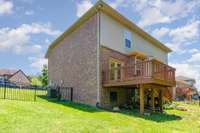$635,000 8007 Timber Cove Dr - Mount Juliet, TN 37122
MOVE IN READY!! ! This stunning 4- bedroom, 2. 5- bathroom home boasts 2, 632 sqft. of thoughtfully designed living space. Inside, you' ll find BRAND NEW FLOORING throughout, FRESH PAINT throughout the entire home, elegant granite countertops, and a spacious bonus room perfect for work or play. Enjoy the convenience of a 2- car garage and a well- maintained home built for comfort. Step outside to a lovely back deck overlooking the fenced- in backyard, ideal for relaxing or entertaining. This home is nestled in a wonderful HOA community that maintains the pool, playground, and common areas, ensuring a well- kept neighborhood feel. Plus, you' ll love being just minutes from Charlie Daniels Park and local amenities. Don' t miss your chance to own this incredible home in a prime location—schedule your showing today!
Directions:From I40 take Mt Juliet Rd north. RIGHT into Timber Trail/Oakhall subdivision. LEFT on Timber Trail. RIGHT on Timber Oak. LEFT on Streamside. RIGHT on Brooks Crossing. LEFT on Timber Cove Dr.
Details
- MLS#: 2867862
- County: Wilson County, TN
- Subd: Timber Trail Ph6
- Stories: 2.00
- Full Baths: 2
- Half Baths: 1
- Bedrooms: 4
- Built: 2012 / EXIST
- Lot Size: 0.180 ac
Utilities
- Water: Public
- Sewer: Public Sewer
- Cooling: Ceiling Fan( s), Central Air, Electric
- Heating: Central
Public Schools
- Elementary: Elzie D Patton Elementary School
- Middle/Junior: Mt. Juliet Middle School
- High: Green Hill High School
Property Information
- Constr: Brick, Vinyl Siding
- Floors: Carpet, Wood, Tile
- Garage: 2 spaces / attached
- Parking Total: 2
- Basement: Other
- Waterfront: No
- Taxes: $2,041
Appliances/Misc.
- Fireplaces: No
- Drapes: Remain
Features
- Electric Oven
- Electric Range
- Ceiling Fan(s)
- Extra Closets
- Pantry
- Storage
- Walk-In Closet(s)
Listing Agency
- Office: Mark Spain Real Estate
- Agent: Mallie Hooven
Information is Believed To Be Accurate But Not Guaranteed
Copyright 2025 RealTracs Solutions. All rights reserved.
