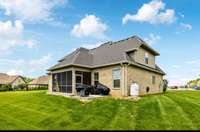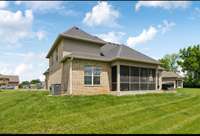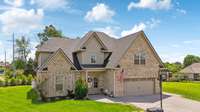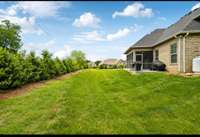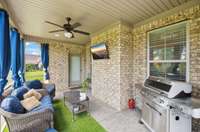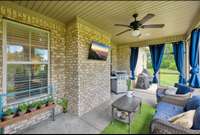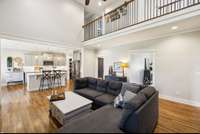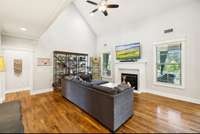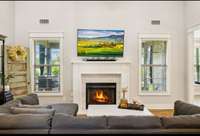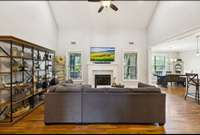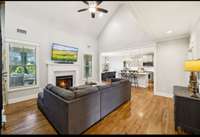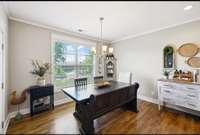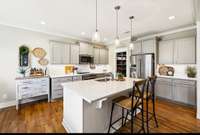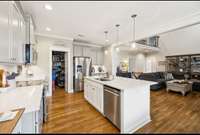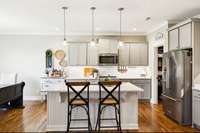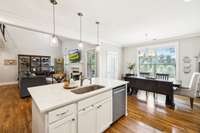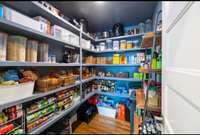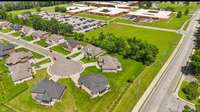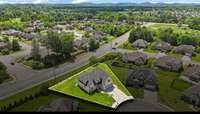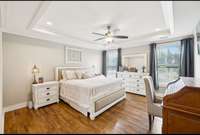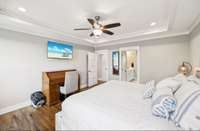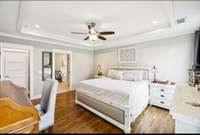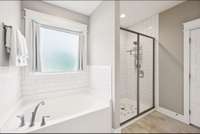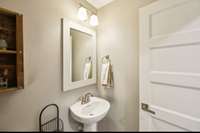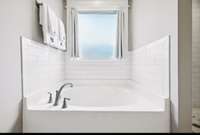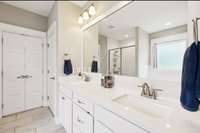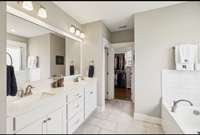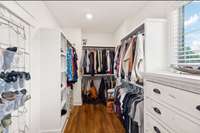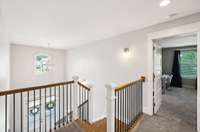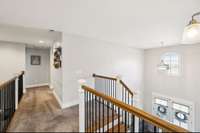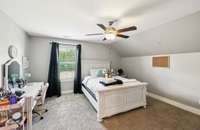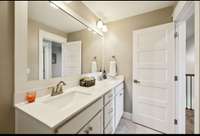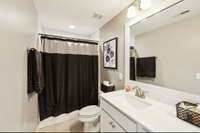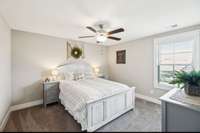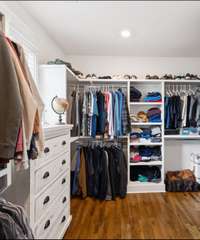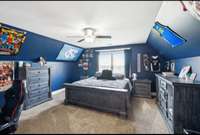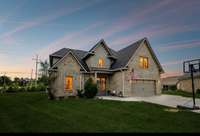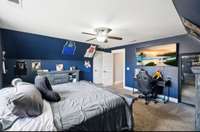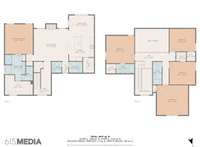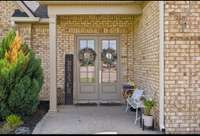$619,000 802 Licinius Ln - Murfreesboro, TN 37128
Located in the desirable Triple Blackman School District, this beautifully ALL- brick home offers exceptional quality and attention to detail. Featuring hardwood floors throughout the main level and custom built- in shelving in all bedroom closets, 5th bedroom option. This home was designed for both comfort and functionality. Enjoy soft- close cabinetry, custom built- ins in the living room, and a spacious screened- in patio—complete with cable and Cat5 wiring—perfect for entertaining or relaxing. Stainless steel appliances, outdoor television in screened- in patio and basketball goal all remain with the home. This is a must- see property in one of the area’s most sought- after neighborhoods. Don’t miss your opportunity to own this stunning custom residence.
Directions:Medical Center Pkwy to Fortress Blvd. Right on Blaze Dr. Right on Stovers Glen Dr just past Blackman High School.
Details
- MLS#: 2867767
- County: Rutherford County, TN
- Subd: Stovers Glen Sec 2
- Stories: 2.00
- Full Baths: 3
- Half Baths: 1
- Bedrooms: 4
- Built: 2019 / EXIST
- Lot Size: 0.310 ac
Utilities
- Water: Public
- Sewer: Public Sewer
- Cooling: Central Air
- Heating: Central
Public Schools
- Elementary: Blackman Elementary School
- Middle/Junior: Blackman Middle School
- High: Blackman High School
Property Information
- Constr: Brick
- Floors: Carpet, Wood
- Garage: 2 spaces / attached
- Parking Total: 2
- Basement: Slab
- Waterfront: No
- Living: 17x18
- Kitchen: 12x13
- Bed 1: 14x16 / Full Bath
- Bed 2: 12x14 / Extra Large Closet
- Bed 3: 12x10 / Extra Large Closet
- Bed 4: 12x10 / Extra Large Closet
- Bonus: 16x18 / Second Floor
- Patio: Patio, Covered, Screened
- Taxes: $3,578
Appliances/Misc.
- Fireplaces: 1
- Drapes: Remain
Features
- Electric Range
- Dishwasher
- Disposal
- Ice Maker
- Microwave
- Refrigerator
- Stainless Steel Appliance(s)
- Ceiling Fan(s)
- Entrance Foyer
- Open Floorplan
- Pantry
- Walk-In Closet(s)
- Kitchen Island
Listing Agency
- Office: simpliHOM - The Results Team
- Agent: Sharlene Williams
Information is Believed To Be Accurate But Not Guaranteed
Copyright 2025 RealTracs Solutions. All rights reserved.


