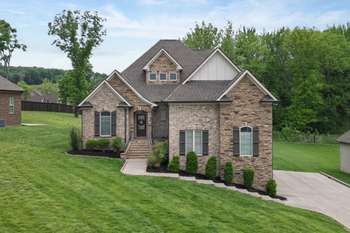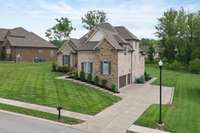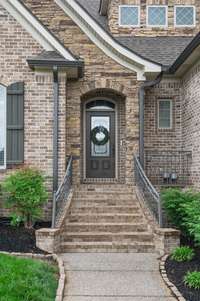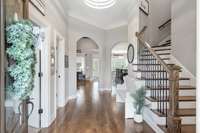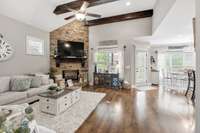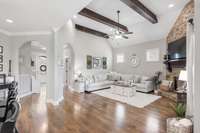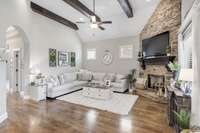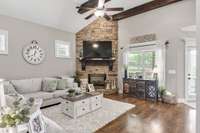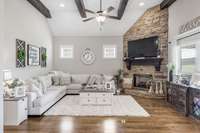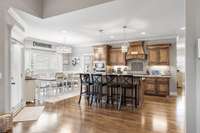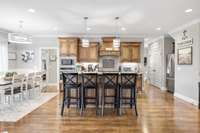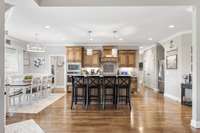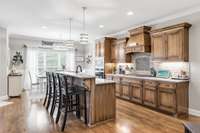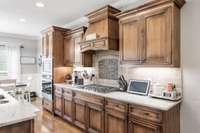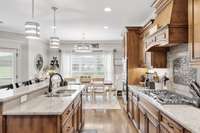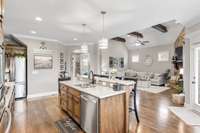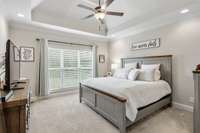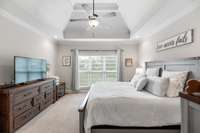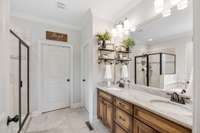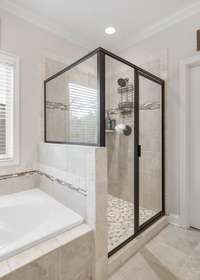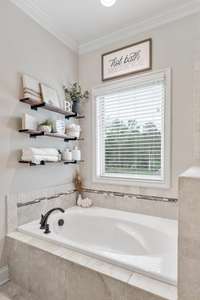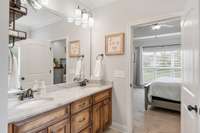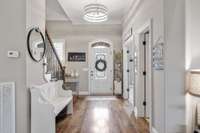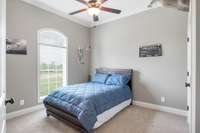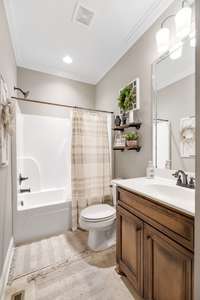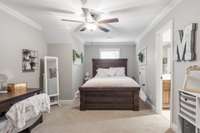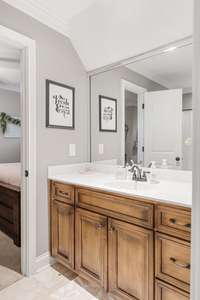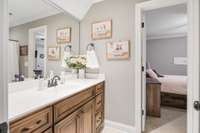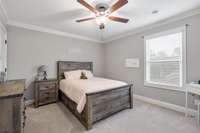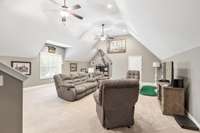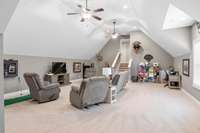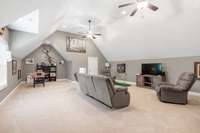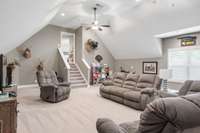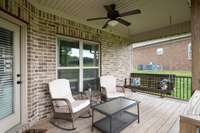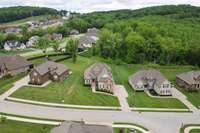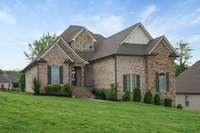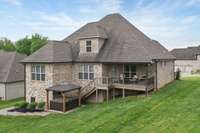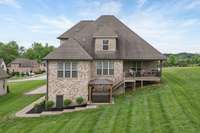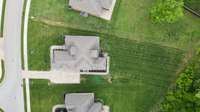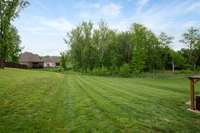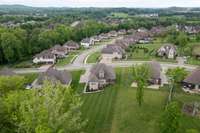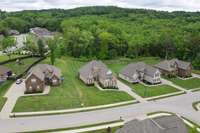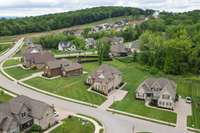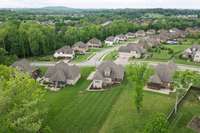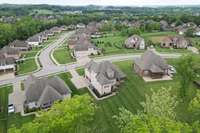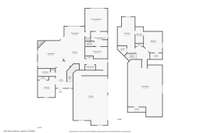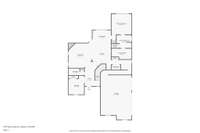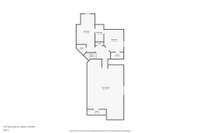$765,000 2727 Cherrydale Dr - Lebanon, TN 37087
Located in the highly desirable Forest of Lebanon community, this all- brick Eastland Construction home blends quality craftsmanship with thoughtful design. Inside, you' ll find hardwood floors throughout, custom trim work, and a spacious open layout perfect for modern living. The living room features a stunning stone fireplace, creating a warm and inviting focal point. The main- level primary suite offers comfort and convenience, complete with a luxurious bathroom featuring a walk- in tile shower, separate soaking tub, and dual vanities. A second bedroom on the main level provides flexibility as a guest room or home office. The beautifully appointed kitchen boasts stainless steel appliances, a walk- in pantry, and a bright eat- in area—ideal for casual dining or morning coffee. Upstairs, a large bonus room adds flexible space for recreation or relaxation, and the 3- car garage ensures ample storage. Step outside to your private backyard retreat, where a covered deck offers the perfect setting for relaxing or entertaining. This elegant home offers the perfect blend of comfort, style, and privacy in one of Lebanon’s most sought- after neighborhoods.
Directions:I40 Exit # 232 Go Hwy 109 North for appx 4 miles and turn R on Lebanon Rd and Turn L on Tirzah and L on Amana and R on Buckeye and L on Cherrydale, home is on the Right
Details
- MLS#: 2867707
- County: Wilson County, TN
- Subd: Forest Of Lebanon Ph3a
- Style: Traditional
- Stories: 2.00
- Full Baths: 3
- Bedrooms: 4
- Built: 2018 / EXIST
- Lot Size: 0.520 ac
Utilities
- Water: Public
- Sewer: Public Sewer
- Cooling: Central Air
- Heating: Central, Natural Gas
Public Schools
- Elementary: Coles Ferry Elementary
- Middle/Junior: Walter J. Baird Middle School
- High: Lebanon High School
Property Information
- Constr: Brick
- Roof: Shingle
- Floors: Carpet, Wood, Tile
- Garage: 3 spaces / detached
- Parking Total: 3
- Basement: Crawl Space
- Waterfront: No
- Living: 17x16
- Dining: 13x18
- Kitchen: 24x13 / Pantry
- Bed 1: 14x14 / Extra Large Closet
- Bed 2: 11x10
- Bed 3: 13x11
- Bed 4: 17x11
- Bonus: 30x22 / Second Floor
- Patio: Deck, Covered, Patio
- Taxes: $3,495
Appliances/Misc.
- Fireplaces: 1
- Drapes: Remain
Features
- Oven
- Cooktop
- Dishwasher
- Disposal
- Microwave
- Stainless Steel Appliance(s)
- Ceiling Fan(s)
- Pantry
- Storage
- Walk-In Closet(s)
- High Speed Internet
Listing Agency
- Office: RE/ MAX West Main Realty
- Agent: Anita Tate
Information is Believed To Be Accurate But Not Guaranteed
Copyright 2025 RealTracs Solutions. All rights reserved.
