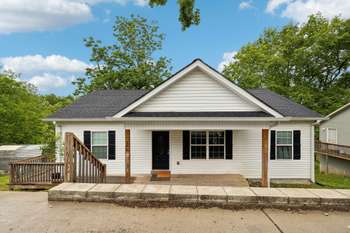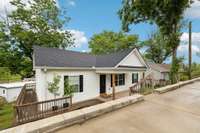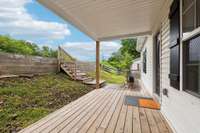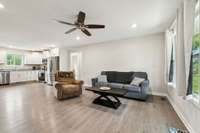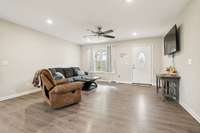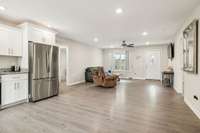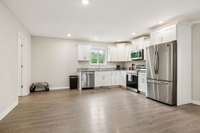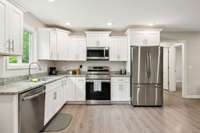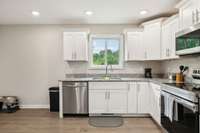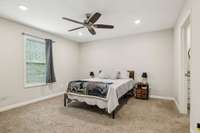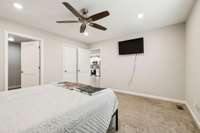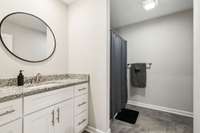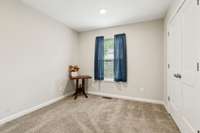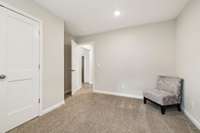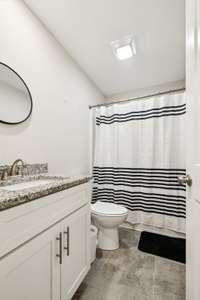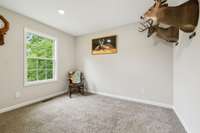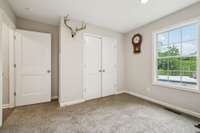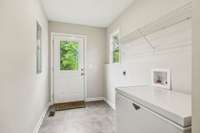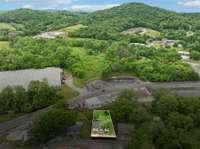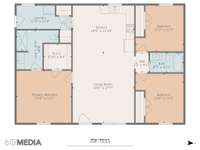$250,000 194 Hunter Ave - Carthage, TN 37030
Save up to 1% of your loan amount as a closing cost credit when you use seller' s suggested lender! Move- in ready home under an hour from Nashville! This beautifully maintained single- family home offers the perfect blend of comfort, style, and convenience. Located just 5 minutes from Walmart, shopping, dining, and the Carthage boat ramp, this 3- bedroom, 2- bath gem is ideal for those seeking modern living with a touch of peace and quiet. Built in 2022, the home boasts over 1, 300 sq ft of thoughtfully designed space. Step onto the charming covered front porch and into a spacious open- concept living area—perfect for entertaining or relaxing. The kitchen features white cabinetry, granite countertops, and stainless steel appliances, creating a bright and functional heart of the home. Enjoy the privacy of split living, with the primary suite situated on one side of the house. The primary bedroom includes a generous walk- in closet and a private ensuite bath. On the opposite side, two additional bedrooms share a full bathroom, offering flexibility for family, guests, or a home office. Whether you' re a first- time buyer or looking to downsize without compromising on quality, this home checks all the boxes. Schedule a showing today!
Directions:Take I-40 E to exit 258 onto SR-53 toward Carthage. Turn left onto Gordonsville Hwy. Take a slight right turn onto US-70N East. Turn left onto Cookeville Hwy toward South Carthage. Turn right onto Hunter Ave. Home is on the left.
Details
- MLS#: 2867686
- County: Smith County, TN
- Stories: 1.00
- Full Baths: 2
- Bedrooms: 3
- Built: 2022 / EXIST
- Lot Size: 0.240 ac
Utilities
- Water: Public
- Sewer: Public Sewer
- Cooling: Central Air, Electric
- Heating: Central
Public Schools
- Elementary: Carthage Elementary
- Middle/Junior: Smith County Middle School
- High: Smith County High School
Property Information
- Constr: Vinyl Siding
- Roof: Shingle
- Floors: Carpet, Tile, Vinyl
- Garage: No
- Basement: Crawl Space
- Waterfront: No
- Living: 15x17
- Kitchen: 11x15
- Bed 1: 13x13 / Suite
- Bed 2: 11x12
- Bed 3: 12x12
- Patio: Deck, Covered
- Taxes: $1,286
Appliances/Misc.
- Fireplaces: No
- Drapes: Remain
Features
- Built-In Electric Oven
- Electric Range
- Dishwasher
- Microwave
- Refrigerator
- Stainless Steel Appliance(s)
- Ceiling Fan(s)
- Open Floorplan
- Storage
- Walk-In Closet(s)
- Primary Bedroom Main Floor
- Fire Alarm
- Smoke Detector(s)
Listing Agency
- Office: Keller Williams Realty Mt. Juliet
- Agent: Jesus Pena
- CoListing Office: Keller Williams Realty Mt. Juliet
- CoListing Agent: Christian LeMere
Information is Believed To Be Accurate But Not Guaranteed
Copyright 2025 RealTracs Solutions. All rights reserved.
