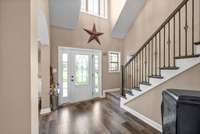$510,000 537 Bowden Dr - Clarksville, TN 37043
Discover this stunning 5- bedroom, 3- bathroom home nestled in the highly desirable Easthaven community in Sango. Designed with an open- concept layout, this home features a bright, spacious living area that flows effortlessly into the dining room—ideal for both everyday living and entertaining. The primary suite offers a private en- suite bathroom, while the generously sized additional bedrooms provide flexibility for any lifestyle. Situated on a coveted corner lot, this home stands out with its prime location and charm. Easthaven residents enjoy a variety of top- tier amenities, including a sparkling community pool, modern fitness center, pool house, scenic walking trails, a park, and convenient trash pickup. This property offers the ideal balance of comfort, style, and vibrant community living. Opportunities like this don’t come often—schedule your tour today and experience all that this exceptional home and neighborhood have to offer!
Directions:From I-24, Take the exit 11 onto SR-76 Toward Clarksville, Turn right onto Martin Luther King Jr Pkwy, Left onto Sango Rd, Right onto Bagwell Rd, Right onto Bostick Dr, Right onto Bowden Drive. The home will be on the right.
Details
- MLS#: 2867662
- County: Montgomery County, TN
- Subd: Easthaven
- Stories: 2.00
- Full Baths: 3
- Bedrooms: 5
- Built: 2021 / EXIST
Utilities
- Water: Public
- Sewer: Public Sewer
- Cooling: Ceiling Fan( s), Central Air, Electric
- Heating: Central, Electric
Public Schools
- Elementary: Sango Elementary
- Middle/Junior: Rossview Middle
- High: Rossview High
Property Information
- Constr: Brick, Stone, Vinyl Siding
- Roof: Shingle
- Floors: Carpet, Laminate, Tile
- Garage: 2 spaces / attached
- Parking Total: 2
- Basement: Slab
- Waterfront: No
- Living: 16x18
- Dining: 12x15 / Formal
- Kitchen: 14x23 / Pantry
- Bed 1: 16x17 / Walk- In Closet( s)
- Bed 2: 11x11 / Extra Large Closet
- Bed 3: 12x12 / Extra Large Closet
- Bed 4: 12x12 / Extra Large Closet
- Patio: Patio, Covered, Porch
- Taxes: $2,316
- Amenities: Clubhouse, Fitness Center, Park, Playground, Pool, Sidewalks, Trail(s)
Appliances/Misc.
- Fireplaces: 1
- Drapes: Remain
Features
- Double Oven
- Electric Oven
- Cooktop
- Electric Range
- Dishwasher
- Dryer
- Microwave
- Refrigerator
- Stainless Steel Appliance(s)
- Washer
- Ceiling Fan(s)
- Extra Closets
- Open Floorplan
- Pantry
- Storage
- Walk-In Closet(s)
- High Speed Internet
- Carbon Monoxide Detector(s)
- Fire Alarm
- Smoke Detector(s)
Listing Agency
- Office: Coldwell Banker Conroy, Marable & Holleman
- Agent: Brie Webster
Information is Believed To Be Accurate But Not Guaranteed
Copyright 2025 RealTracs Solutions. All rights reserved.













































