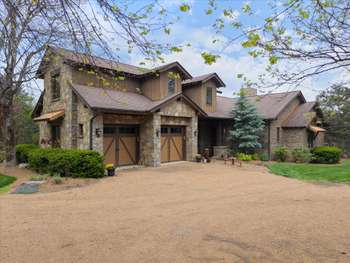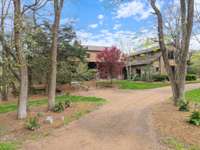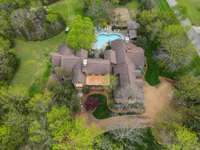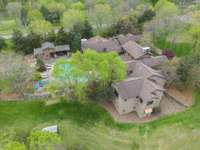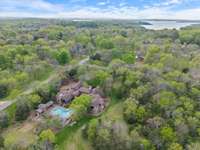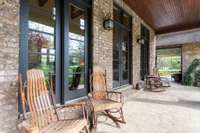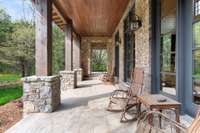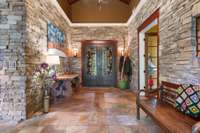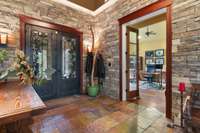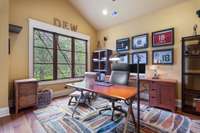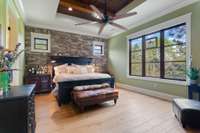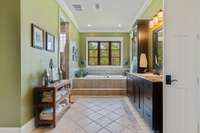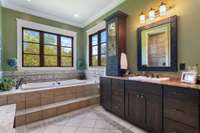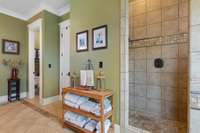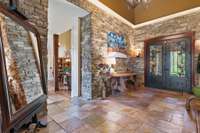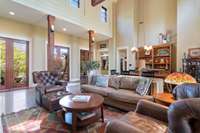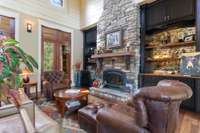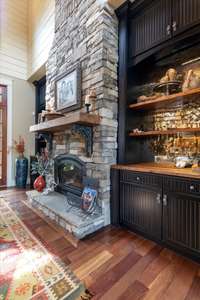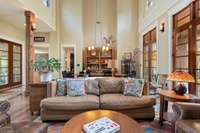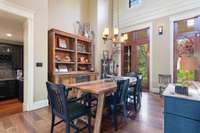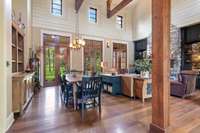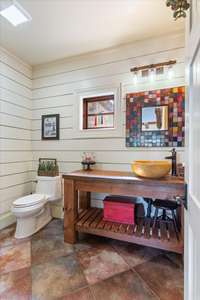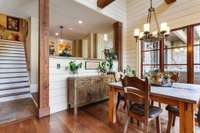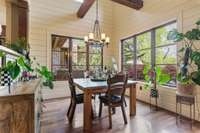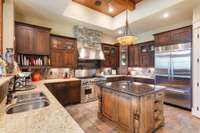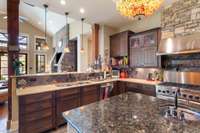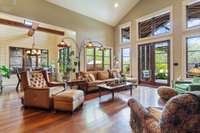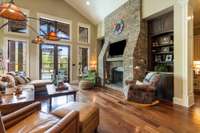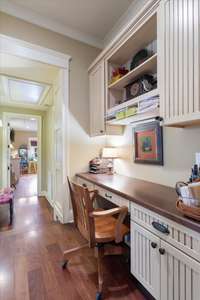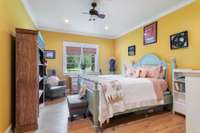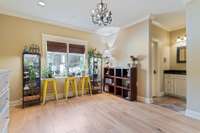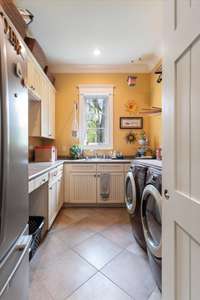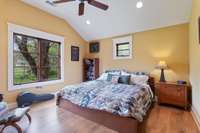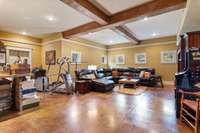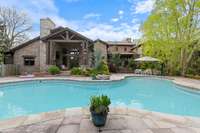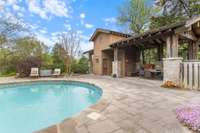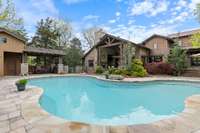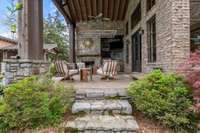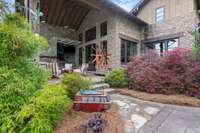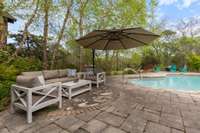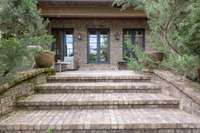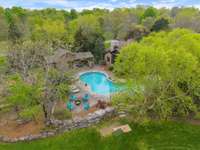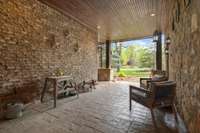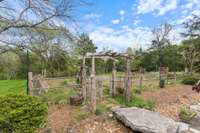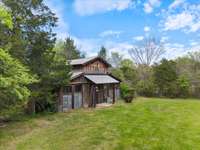$1,900,000 3261 Thoroughbred Dr - Hermitage, TN 37076
Set on nine private acres, this custom, Southern Living designed estate offers over 5, 000 square feet of luxurious living, surrounded by nature and just minutes from shopping, Percy Priest Lake, and miles of hiking and biking trails. Crafted in a refined rustic style with stone, brick, and timber accents, the property features a salt water pool, fenced garden, versatile workshop and resort- style outdoor living space, perfect for entertaining or relaxing. Inside, you’ll find soaring ceilings, rich hardwood floors, stunning stone fireplaces, and walls of windows framing the lush landscape. The RainSoft whole- house water softener system ensures comfort and convenience. Enjoy all the perks of country living with all the convenience. Boat ramps are minutes away and accessible at both Percy Priest and Old Hickory Lake. Parks and modern amenities are also just minutes away. This extraordinary retreat combines craftsmanship, comfort, and connection to nature in a way few properties can match.
Directions:Take exit 221B from I-40 onto. North on Old Hickory for approximately 2.5 miles. Turn right onto Central Pike and continue for 1 mile. Turn left onto Dodson Chapel Road and drive for roughly .5 miles. Turn right onto Thoroughbred. 3261 on the left.
Details
- MLS#: 2867644
- County: Davidson County, TN
- Subd: Bridle Path
- Style: Rustic
- Stories: 2.00
- Full Baths: 3
- Half Baths: 2
- Bedrooms: 4
- Built: 2008 / EXIST
- Lot Size: 9.020 ac
Utilities
- Water: Public
- Sewer: Septic Tank
- Cooling: Central Air
- Heating: Central, Propane
Public Schools
- Elementary: Mt. View Elementary
- Middle/Junior: John F. Kennedy Middle
- High: Antioch High School
Property Information
- Constr: Brick, Stone
- Floors: Wood
- Garage: 2 spaces / attached
- Parking Total: 6
- Basement: Finished
- Waterfront: No
- Patio: Patio, Covered, Porch
- Taxes: $10,844
- Features: Storage Building
Appliances/Misc.
- Fireplaces: 2
- Drapes: Remain
- Pool: In Ground
Features
- Double Oven
- Oven
- Gas Range
- Dishwasher
- Disposal
- Dryer
- Microwave
- Refrigerator
- Stainless Steel Appliance(s)
- Washer
- Water Purifier
- Built-in Features
- Ceiling Fan(s)
- High Ceilings
- Pantry
- Walk-In Closet(s)
- Wet Bar
- High Speed Internet
Listing Agency
- Office: Compass
- Agent: Emily Twardowski
- CoListing Office: Compass
- CoListing Agent: Savannah Campbell
Information is Believed To Be Accurate But Not Guaranteed
Copyright 2025 RealTracs Solutions. All rights reserved.
