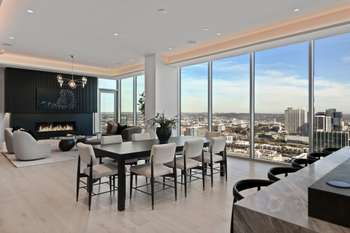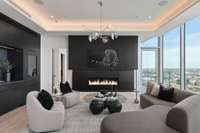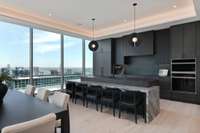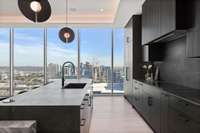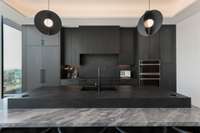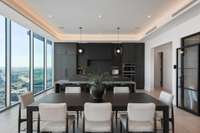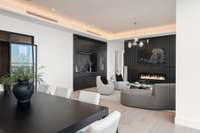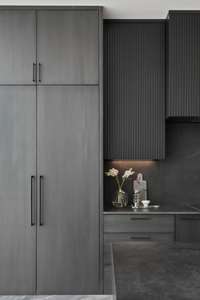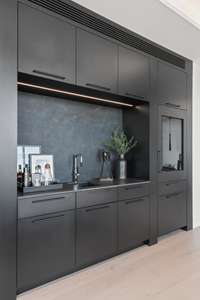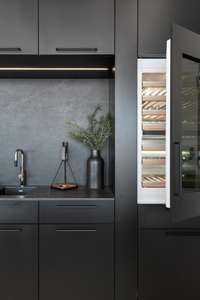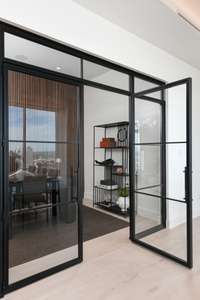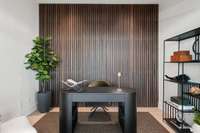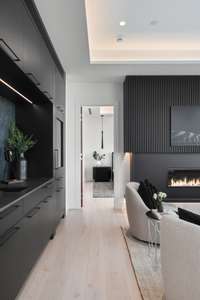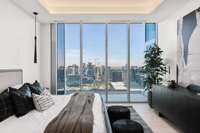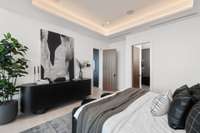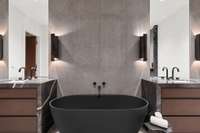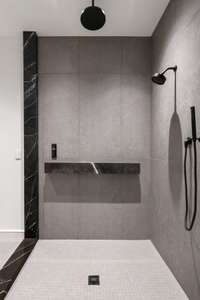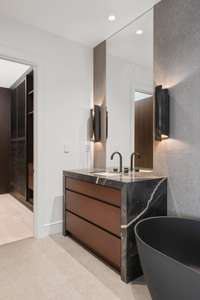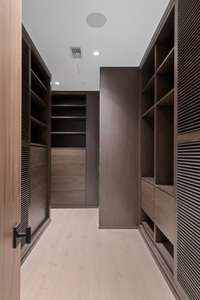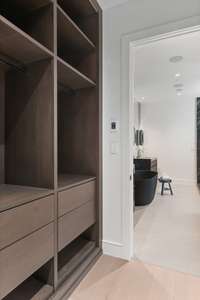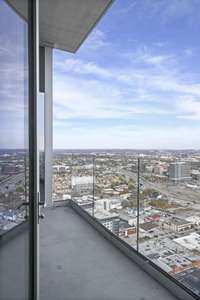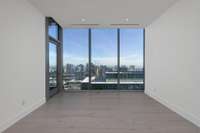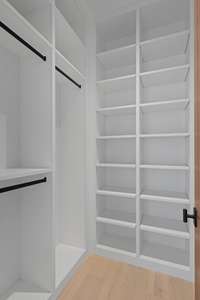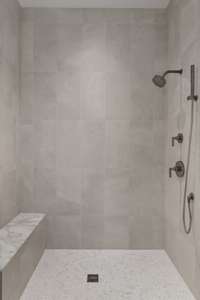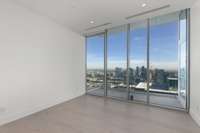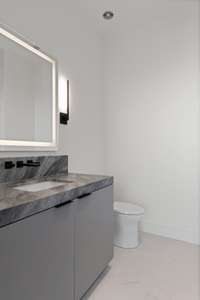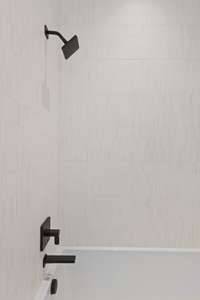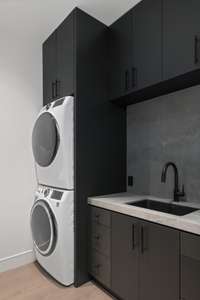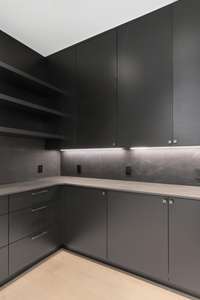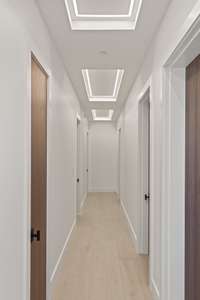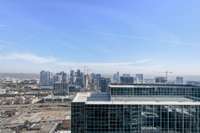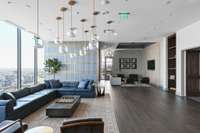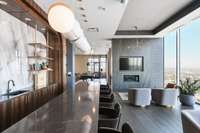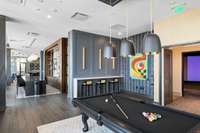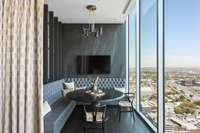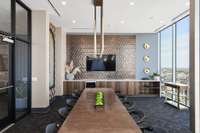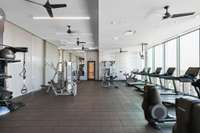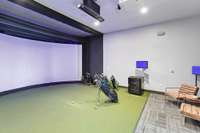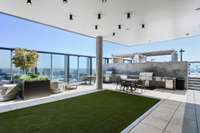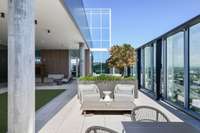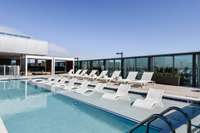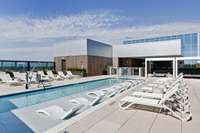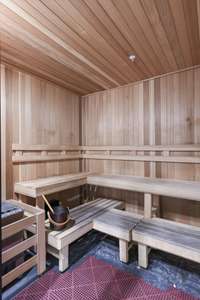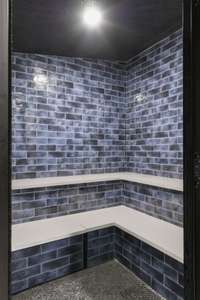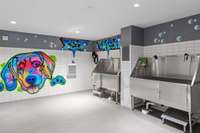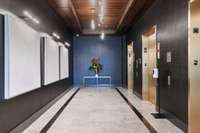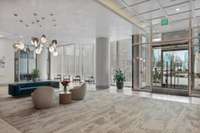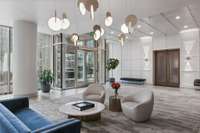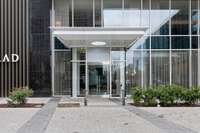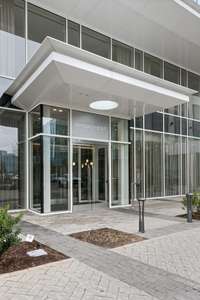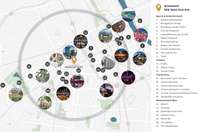$5,799,900 1616 West End Ave - Nashville, TN 37203
Immerse yourself in the luxury of this breathtaking brand- new, multi- million- dollar custom build out from white box concept to this one of a kind penthouse perched on the 32nd floor of Broadwest, where an exquisite residence is seamlessly integrated with the world- class services of the Conrad Hotel ( in- room dining, valet, 24 hour concierge, pool, fitness, sauna, golf simulator, housekeeping, dry- cleaning, etc) . As a resident, you are not just a part of a community; you are immersed in an unparalleled experience that combines opulence, convenience, and hospitality. Imagine waking up in your impeccably designed penthouse by Oxford Shepard Collective, knowing that every detail of your comfort has been meticulously considered and no detail has been overlooked. This isn' t just a residence; it' s a lifestyle curated for those who appreciate the finer things in life.
Directions:South on West End Ave. to 1616 - The Broadwest - Parking on the street or paid parking in garage. Valet available at Conrad.
Details
- MLS#: 2867641
- County: Davidson County, TN
- Subd: The Residences At Broadwest
- Stories: 1.00
- Full Baths: 3
- Half Baths: 1
- Bedrooms: 3
- Built: 2020 / NEW
- Lot Size: 0.060 ac
Utilities
- Water: Public
- Sewer: Public Sewer
- Cooling: Central Air
- Heating: Central
Public Schools
- Elementary: Eakin Elementary
- Middle/Junior: West End Middle School
- High: Hillsboro Comp High School
Property Information
- Constr: ICFs ( Insulated Concrete Forms)
- Floors: Wood, Tile
- Garage: 3 spaces / detached
- Parking Total: 3
- Basement: No
- Waterfront: No
- Living: 17x21
- Dining: 14x16
- Kitchen: 11x23 / Pantry
- Bed 1: 13x18 / Walk- In Closet( s)
- Bed 2: 13x19
- Bed 3: 14x13
- Taxes: $31,971
- Features: Balcony
Appliances/Misc.
- Fireplaces: 1
- Drapes: Remain
Features
- Dishwasher
- Disposal
- Dryer
- Microwave
- Refrigerator
- Washer
- Built-in Features
- Extra Closets
- Open Floorplan
- Pantry
- Smart Light(s)
- Smart Thermostat
- Walk-In Closet(s)
- Wet Bar
Listing Agency
- Office: Compass
- Agent: Danielle Hasley Helling
Information is Believed To Be Accurate But Not Guaranteed
Copyright 2025 RealTracs Solutions. All rights reserved.
