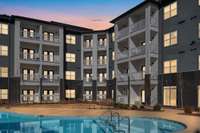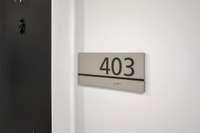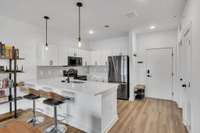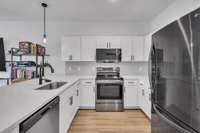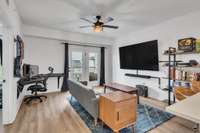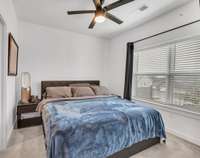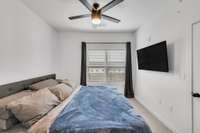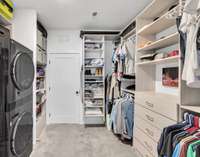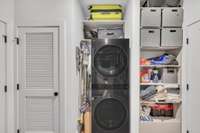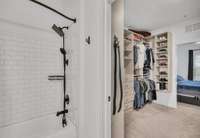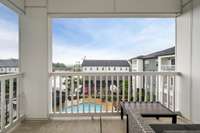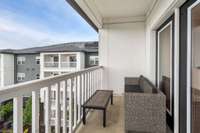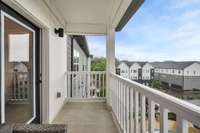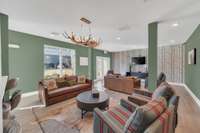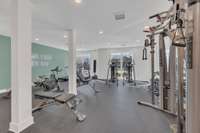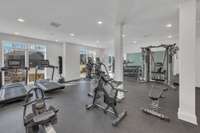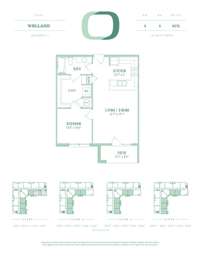$295,000 1540 Lebanon Pike - Nashville, TN 37210
Located just a short 10- minute drive from Downtown Nashville and BNA with easy highway access, this newer constructed complex offers the perfect blend of convenience and comfort. This beautiful 1 bed/ 1bath unit boasts a private balcony that overlooks the inviting pool area. Enjoy the benefits of stainless- steel appliances including a refrigerator and dishwasher, and a convenient stackable washer and dryer. This turnkey unit is ready for you to move in and make it your own. Residents at The Ontario can take advantage of a range of amenities, including ample parking, a pristine pool area with lounge chairs and umbrellas for relaxation, a well- appointed clubhouse for gatherings, a workout room to maintain an active lifestyle, and even a dog park for your furry companions. Make The Ontario your new home and experience the best of Nashville living. Discover modern living at The Ontario.
Directions:From Downtown Nashville take 1st Avenue/ Hermitage Pike which turns into Lebanon Pike (Hwy 70) for 3.1 miles. The Ontario entrance is just past Spence Lane on the left. 1540 Lebanon Pike
Details
- MLS#: 2867558
- County: Davidson County, TN
- Subd: The Flats At Ontario
- Stories: 1.00
- Full Baths: 1
- Bedrooms: 1
- Built: 2022 / APROX
- Lot Size: 0.020 ac
Utilities
- Water: Public
- Sewer: Public Sewer
- Cooling: Central Air, Electric
- Heating: Central, Electric
Public Schools
- Elementary: Pennington Elementary
- Middle/Junior: Two Rivers Middle
- High: McGavock Comp High School
Property Information
- Constr: Frame
- Floors: Carpet, Laminate, Tile
- Garage: No
- Basement: Slab
- Waterfront: No
- Living: 15x13 / Combination
- Kitchen: 13x11 / Eat- in Kitchen
- Bed 1: 10x10 / Walk- In Closet( s)
- Taxes: $1,726
- Amenities: Clubhouse, Dog Park, Fitness Center, Pool, Sidewalks
Appliances/Misc.
- Fireplaces: No
- Drapes: Remain
- Pool: In Ground
Features
- Electric Range
- Dishwasher
- Disposal
- Dryer
- Microwave
- Refrigerator
- Stainless Steel Appliance(s)
- Washer
- Ceiling Fan(s)
- Open Floorplan
- Walk-In Closet(s)
- Primary Bedroom Main Floor
Listing Agency
- Office: Wilson Group Real Estate
- Agent: Alicia Griffith
Information is Believed To Be Accurate But Not Guaranteed
Copyright 2025 RealTracs Solutions. All rights reserved.


