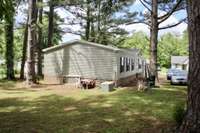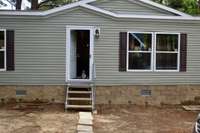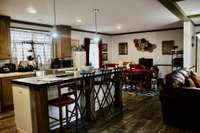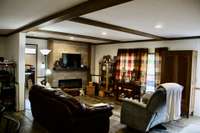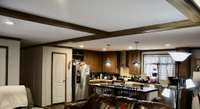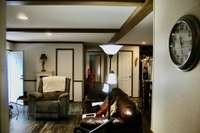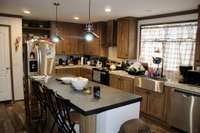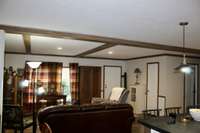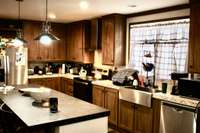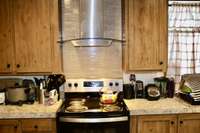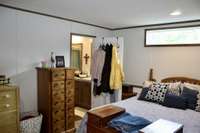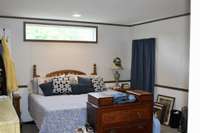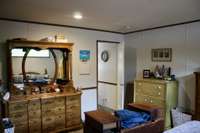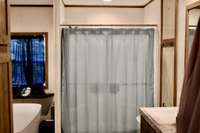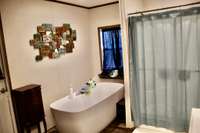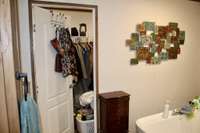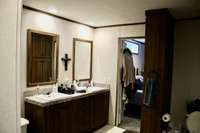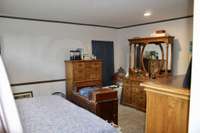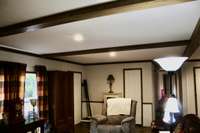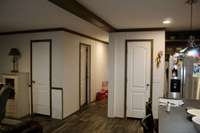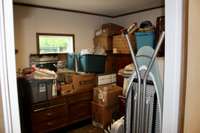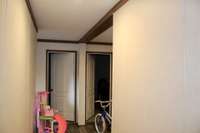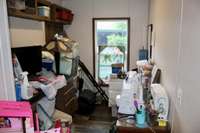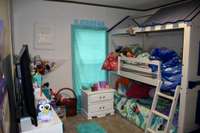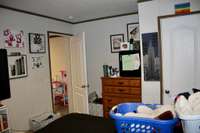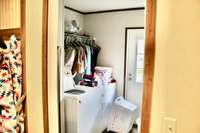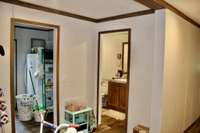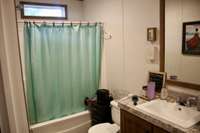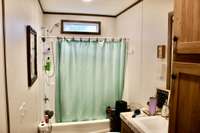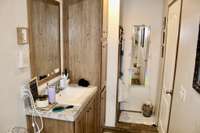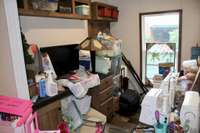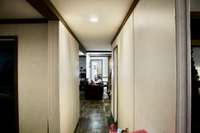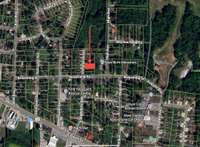$195,900 212 Longfellow Ave - Dyersburg, TN 38024
PRICE IMPROVEMENT!! ! Step into comfort and style with this beautiful brand new 4- bedroom, 2- bath manufactured home offering over 1, 900 sq. ft. of thoughtfully designed living space. Installed in late 2024 on a permanent concrete block foundation, this home combines modern convenience with lasting stability. Inside, you’ll find a spacious open floor plan connecting the living room, dining area, and kitchen—perfect for entertaining or everyday living. The kitchen features an eat- at island, stainless steel farmhouse- style sink, and comes fully equipped with all appliances. A dedicated laundry room and a separate office space with built- in desk and cabinetry provide function and flexibility. Nestled on a 0. 19- acre lot in an established neighborhood, this move- in- ready home is a perfect blend of style, space, and security. Don’t miss your chance to make it yours!
Directions:Fallow map app to 212 Longfellow Ave. Dyersburg, TN. 38024.
Details
- MLS#: 2867550
- County: Dyer County, TN
- Subd: Prosperity
- Stories: 1.00
- Full Baths: 2
- Bedrooms: 4
- Built: 2022 / EXIST
- Lot Size: 0.190 ac
Utilities
- Water: Public
- Sewer: Public Sewer
- Cooling: Ceiling Fan( s), Central Air
- Heating: Central, Electric
Public Schools
- Elementary: Dyersburg Intermediate School
- Middle/Junior: Dyersburg Middle School
- High: Dyersburg High School
Property Information
- Constr: Other, Vinyl Siding
- Roof: Shingle
- Floors: Carpet, Laminate
- Garage: No
- Parking Total: 4
- Basement: Crawl Space
- Waterfront: No
- Living: Combination
- Dining: Combination
- Den: Combination
- Taxes: $78
Appliances/Misc.
- Fireplaces: 1
- Drapes: Remain
Features
- Electric Oven
- Electric Range
- Dishwasher
- ENERGY STAR Qualified Appliances
- Refrigerator
- Stainless Steel Appliance(s)
- Bookcases
- Built-in Features
- Ceiling Fan(s)
- Extra Closets
- Open Floorplan
- Pantry
- Walk-In Closet(s)
- High Speed Internet
- Kitchen Island
- Smoke Detector(s)
Listing Agency
- Office: EXIT Realty Blues City
- Agent: Josh Trammell
Information is Believed To Be Accurate But Not Guaranteed
Copyright 2025 RealTracs Solutions. All rights reserved.


