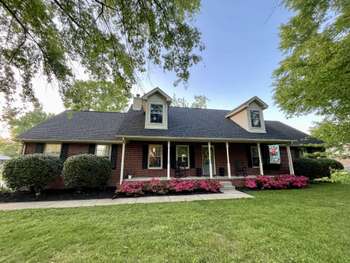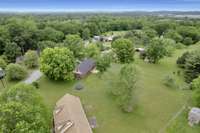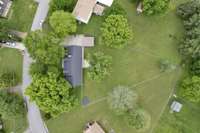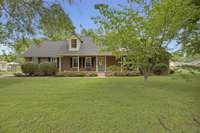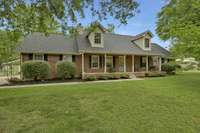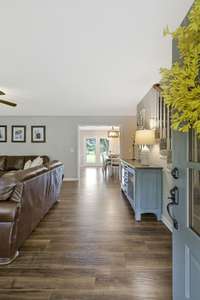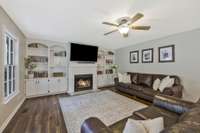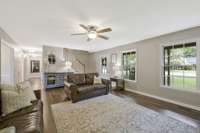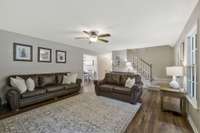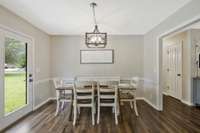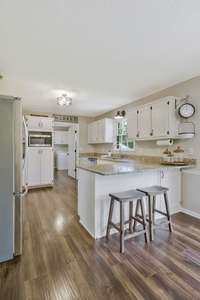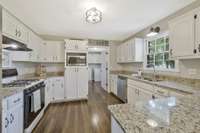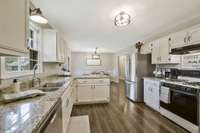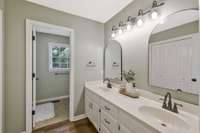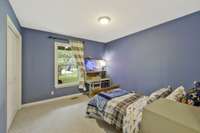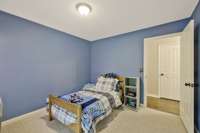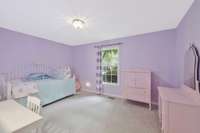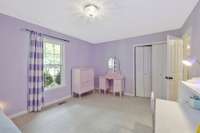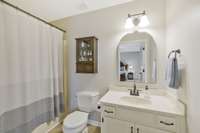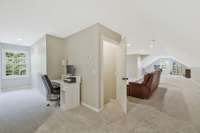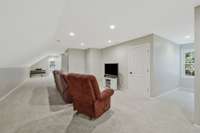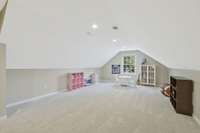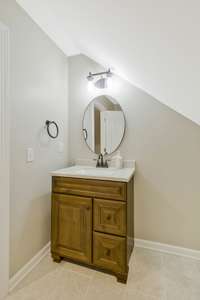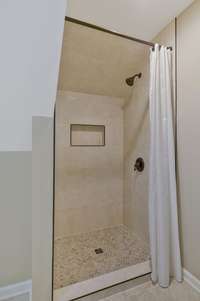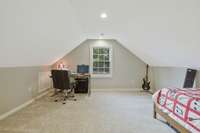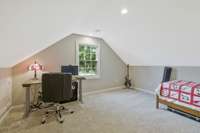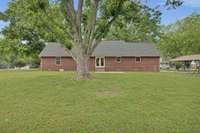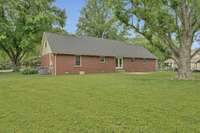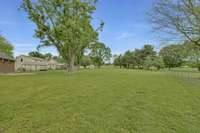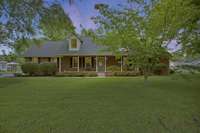$599,999 347 Alden Cove Dr - Smyrna, TN 37167
Welcome to this stunning brick home, tucked back on a quiet cove. Home is a cape cod style, laid out like a 4- bedroom, plus a bonus room and a playroom. Home is perked for a 3 bedroom, and the expansive layout offers ample space for everyone. Upstairs room is currently being used as an office, but could be a 4th bedroom. This beautifully renovated home sits on almost 1 acre of land, has a fenced in backyard, and the property is surrounded by mature trees offering a peaceful setting. Home has a newly built upstairs completed in 2021, including a beautiful new bathroom, along with new roof, and new AC unit in 2021. New renovations downstairs with all trim/ doors/ windows/ walls painted, new interior light fixtures, painted cabinetry, laminate floors, new front door, and all new carpet on stairs leading up to the renovated upstairs. New refrigerator was purchased in 2024, and the water heater was replaced in 2022. Home sits just 1 mile from I- 24, combining rural charm with easy access to city amenities, and is zoned for all Stewarts Creek schools. This beautiful home will not last long on the market! Book a showing today!
Directions:I24 towards Chattanooga, Exit 70 onto Almaville Rd. SR-102, Nissan Drive Right onto Almaville Rd., Left onto One Mile Ln., Left onto Alden Cove Dr., 347 Alden Cove
Details
- MLS#: 2867541
- County: Rutherford County, TN
- Subd: Wellington Sec 4
- Style: Cape Cod
- Stories: 2.00
- Full Baths: 3
- Bedrooms: 3
- Built: 1988 / EXIST
- Lot Size: 0.760 ac
Utilities
- Water: Public
- Sewer: Septic Tank
- Cooling: Central Air
- Heating: Central
Public Schools
- Elementary: Stewarts Creek Elementary School
- Middle/Junior: Stewarts Creek Middle School
- High: Stewarts Creek High School
Property Information
- Constr: Aluminum Siding, Brick
- Roof: Asphalt
- Floors: Carpet, Laminate, Vinyl
- Garage: 2 spaces / detached
- Parking Total: 3
- Basement: Crawl Space
- Fence: Back Yard
- Waterfront: No
- Living: 22x15
- Dining: 12x11
- Kitchen: 13x12
- Bed 1: 16x12 / Full Bath
- Bed 2: 15x11
- Bed 3: 11x11
- Bonus: 42x15
- Patio: Patio
- Taxes: $1,535
Appliances/Misc.
- Fireplaces: 1
- Drapes: Remain
Features
- Oven
- Gas Range
- Dishwasher
- Disposal
- Microwave
- Refrigerator
- Stainless Steel Appliance(s)
- Built-in Features
- Open Floorplan
- Storage
Listing Agency
- Office: Benchmark Realty, LLC
- Agent: Jeanne Fedoryshyn
Information is Believed To Be Accurate But Not Guaranteed
Copyright 2025 RealTracs Solutions. All rights reserved.
