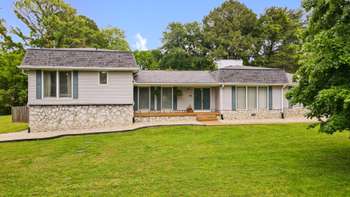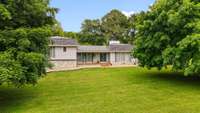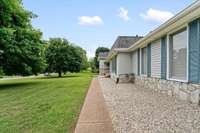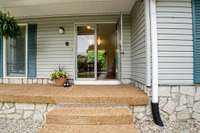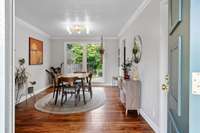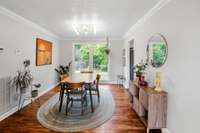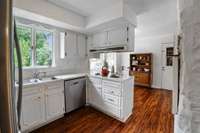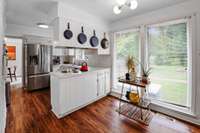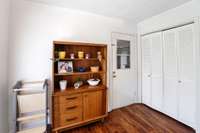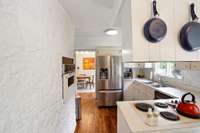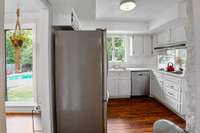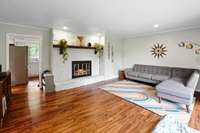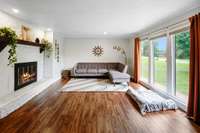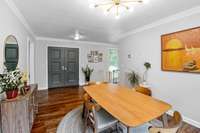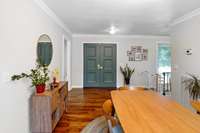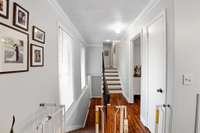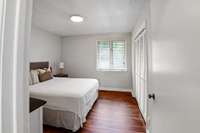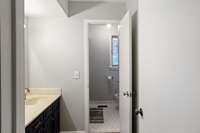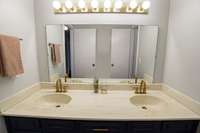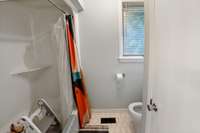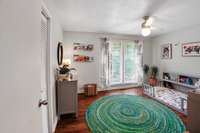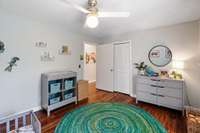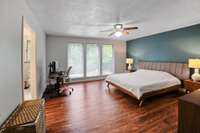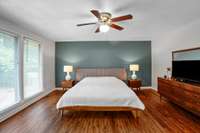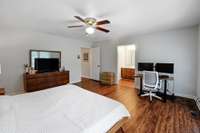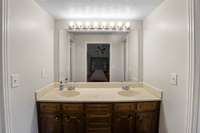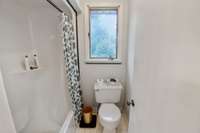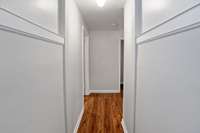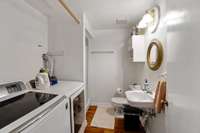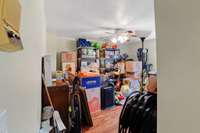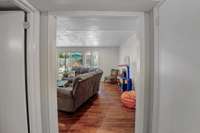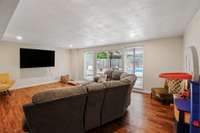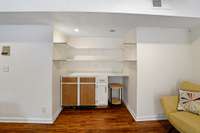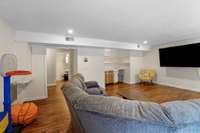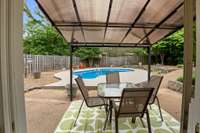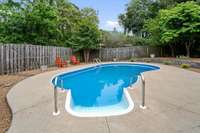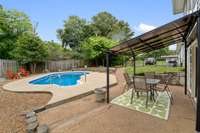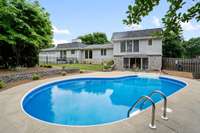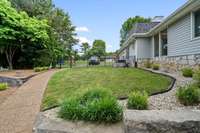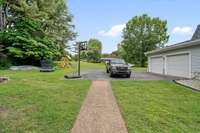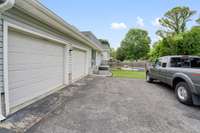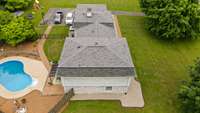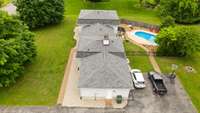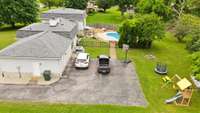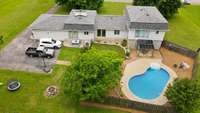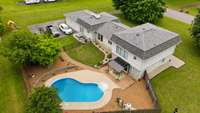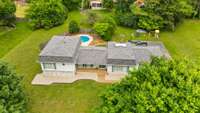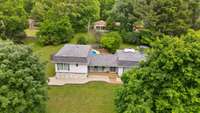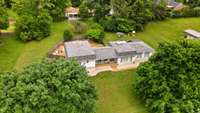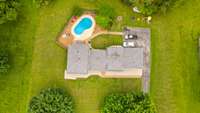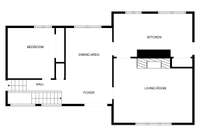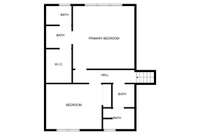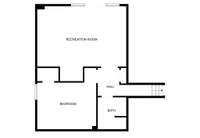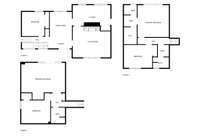$575,000 5024 Lakeridge Dr - Old Hickory, TN 37138
Motivated Sellers! Welcome to your dream home in a highly sought after neighborhood in Old Hickory with NO HOA! This spacious 4 bedroom, 3 bath residence offers the perfect blend of comfort, functionality, and outdoor living - all located in a top rated school district. Situated just minutes from Old Hickory Lake, local parks, shopping, and dining, this home combines peaceful suburban living with easy access to Nashville. Main level includes living room with fireplace, formal dining room, eat in kitchen, primary bedroom with full bath and 2 other bedrooms as well as another full bath. Make your way to the lower level/ finished basement and you will find a huge rec room/ den with an additional bedroom and full bath. From the rec room/ den, step outside to your private backyard oasis featuring an in- ground pool, ideal for relaxing or hosting summer gatherings. Don’t miss your chance to make this gem your forever home!
Directions:Take Shute Ln. to Saundersville Rd. Turn left on Twin Lakes Dr. Turn right onto Lakeridge Dr.
Details
- MLS#: 2867533
- County: Wilson County, TN
- Subd: Twin Lakes Cove 2 Rev
- Style: Raised Ranch
- Stories: 2.00
- Full Baths: 3
- Bedrooms: 4
- Built: 1974 / EXIST
- Lot Size: 0.920 ac
Utilities
- Water: Public
- Sewer: Septic Tank
- Cooling: Central Air, Electric
- Heating: Central, Natural Gas
Public Schools
- Elementary: Lakeview Elementary School
- Middle/Junior: Mt. Juliet Middle School
- High: Green Hill High School
Property Information
- Constr: Stone, Vinyl Siding
- Roof: Shingle
- Floors: Vinyl
- Garage: 2 spaces / attached
- Parking Total: 2
- Basement: Exterior Entry
- Fence: Privacy
- Waterfront: No
- Living: 18x15
- Dining: 12x11 / Formal
- Kitchen: 16x10 / Eat- in Kitchen
- Bed 1: 16x16 / Full Bath
- Bed 2: 11x10
- Bed 3: 14x11
- Bed 4: 14x11
- Bonus: 21x19 / Basement Level
- Patio: Patio, Covered, Porch
- Taxes: $1,560
Appliances/Misc.
- Fireplaces: 1
- Drapes: Remain
- Pool: In Ground
Features
- Built-In Electric Oven
- Built-In Electric Range
- Dishwasher
- Microwave
- Refrigerator
- Ceiling Fan(s)
- Entrance Foyer
- In-Law Floorplan
- Pantry
- Walk-In Closet(s)
- Fire Alarm
Listing Agency
- Office: United Real Estate Middle Tennessee
- Agent: Whitney Love
Information is Believed To Be Accurate But Not Guaranteed
Copyright 2025 RealTracs Solutions. All rights reserved.
