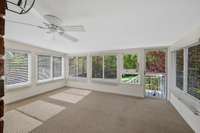$549,000 404 Glen Echo Dr - Old Hickory, TN 37138
Prime location with top- rated schools. This well- kept, all- brick mid- century ranch home features stunning original tile in the bathroom and beyond. Enjoy a fully finished basement with a bedroom, living room, and full bath, plus ample storage. Nestled on a spacious 2+ acre corner lot, this freshly painted home is move- in ready or ripe for your personal remodel. Bright windows flood the space with natural light, complemented by an enclosed Florida room and more. Quiet, established neighborhood. Visit today to see this charming home in person!
Directions:From Nashville: I 40 E-take Hermitage exit, turn right on Lebanon Road. Turn left on left on Grandstaff, Turn left on Rembrandt turn right on Glen Echo DR.
Details
- MLS#: 2867417
- County: Wilson County, TN
- Subd: Echo Valley Est Sec 4
- Style: Ranch
- Stories: 1.00
- Full Baths: 3
- Bedrooms: 4
- Built: 1973 / EXIST
- Lot Size: 2.440 ac
Utilities
- Water: Public
- Sewer: Public Sewer
- Cooling: Attic Fan, Central Air, Electric
- Heating: Central, Electric
Public Schools
- Elementary: W A Wright Elementary
- Middle/Junior: Mt. Juliet Middle School
- High: Green Hill High School
Property Information
- Constr: Brick
- Roof: Shingle
- Floors: Carpet, Wood, Tile
- Garage: 2 spaces / detached
- Parking Total: 2
- Basement: Finished
- Waterfront: No
- Living: 11x17 / Separate
- Dining: 10x11 / Formal
- Kitchen: 11x14 / Eat- in Kitchen
- Bed 1: 10x15 / Full Bath
- Bed 2: 10x11 / Extra Large Closet
- Bed 3: 10x11 / Extra Large Closet
- Bed 4: 12x13 / Bath
- Den: 20x23 / Separate
- Bonus: 12x29 / Basement Level
- Patio: Porch, Covered, Deck
- Taxes: $1,880
Appliances/Misc.
- Fireplaces: 1
- Drapes: Remain
Features
- Electric Range
- Dishwasher
- Bookcases
- Built-in Features
- Ceiling Fan(s)
- Extra Closets
- Storage
- Walk-In Closet(s)
- Primary Bedroom Main Floor
Listing Agency
- Office: Wilson Group Real Estate
- Agent: Susan Winter
Information is Believed To Be Accurate But Not Guaranteed
Copyright 2025 RealTracs Solutions. All rights reserved.

































