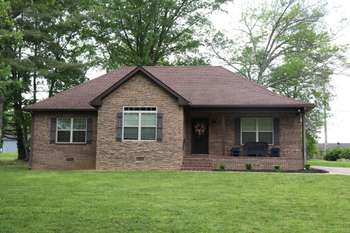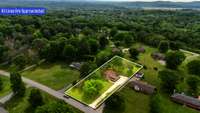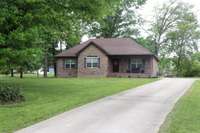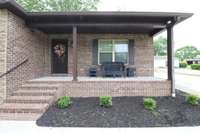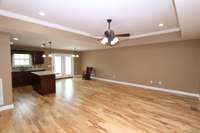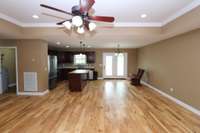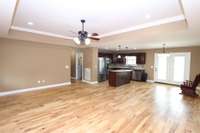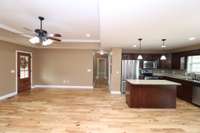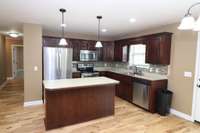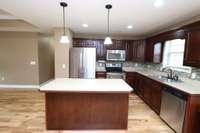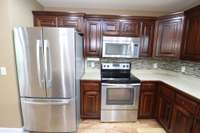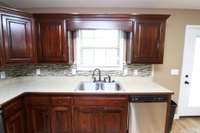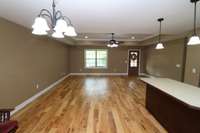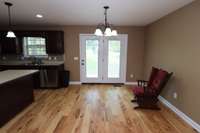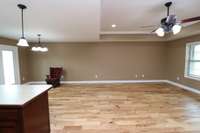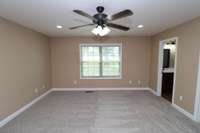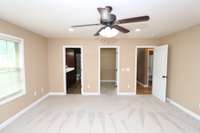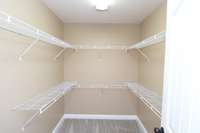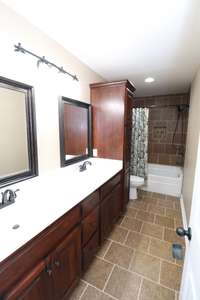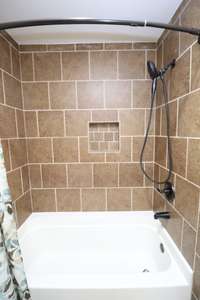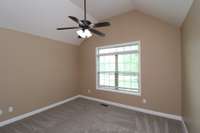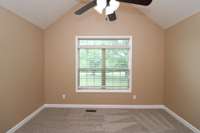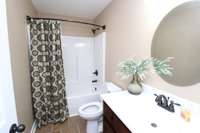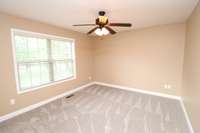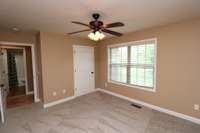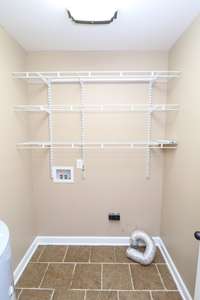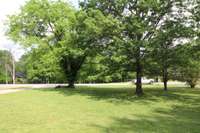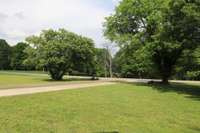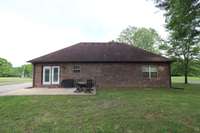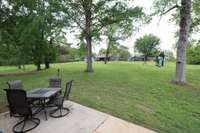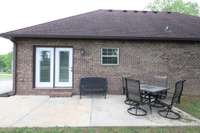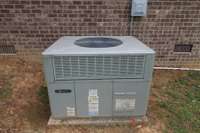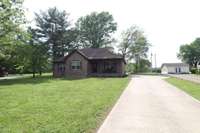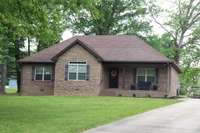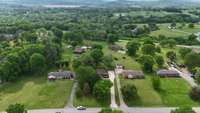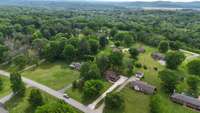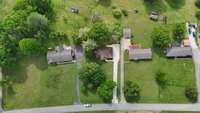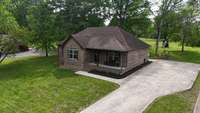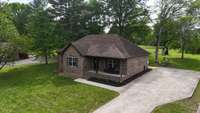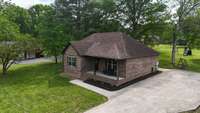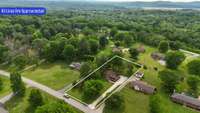$359,900 130 Lytle Dr - Hartsville, TN 37074
BEAUTIFUL ONE OWNER HOME JUST MINUTES FROM TOWN! THIS HOME IS MOVE- IN READY! OPEN FLOOR PLAN! KITCHEN WITH SNACK BAR, GRANITE COUNTER TOPS, STAINLESS STEEL APPLIANCES AND TILE BACK SPLASH, DINING AREA, LIVING ROOM WITH TREY CEILING, PRIMARY BDR W/ HUG WALK- IN CLOSET, FULL BATH WITH DOUBLE VANITIES, 2ND BDR. W/ VAULTED CEILING, UTILITY ROOM, HARDWOOD, TILE AND NEW CARPET! ! THIS HOME IS LOCATED ON A NICE LEVEL LOT IN AN ESTABLISHED NEIGHBORHOOD AND HAS BEEN WELL MAINTAINED! HOME IS JUST MINUTES FROM A PUBLIC BOAT RAMP AND IS APPROX. 15 MINUTES FROM GALLATIN AND LEBANON! ALL THIS HOME NEEDS IS A NEW OWNER! DON' T WAIT, CALL TODAY!
Directions:FROM THE COURTHOUSE IN HARTSVILLE TAKE RIVER STREET (HWY. 141 S.), GO APPROX. 1 MILE AND TURN RIGHT ON PURYEARS BEND RD. GO 1/4 MILE AND TURN LEFT ON LYTLE DRIVE, HOME WILL BE ON THE RIGHT.
Details
- MLS#: 2866949
- County: Trousdale County, TN
- Subd: Riverside
- Stories: 1.00
- Full Baths: 2
- Bedrooms: 3
- Built: 2014 / APROX
- Lot Size: 0.880 ac
Utilities
- Water: Public
- Sewer: Septic Tank
- Cooling: Central Air, Electric
- Heating: Central, Electric
Public Schools
- Elementary: Trousdale Co Elementary
- Middle/Junior: Jim Satterfield Middle School
- High: Trousdale Co High School
Property Information
- Constr: Brick, Stone
- Floors: Carpet, Wood, Tile
- Garage: No
- Parking Total: 2
- Basement: Crawl Space
- Waterfront: No
- Living: 20x15 / Combination
- Dining: 12x10 / Combination
- Kitchen: 12x12
- Bed 1: 15x15 / Full Bath
- Bed 2: 14x11 / Extra Large Closet
- Bed 3: 13x12 / Extra Large Closet
- Patio: Porch, Covered, Patio
- Taxes: $1,303
Appliances/Misc.
- Fireplaces: No
- Drapes: Remain
Features
- Oven
- Electric Range
- Dishwasher
- Microwave
- Refrigerator
- Ceiling Fan(s)
- Open Floorplan
- Walk-In Closet(s)
- High Speed Internet
- Kitchen Island
- Smoke Detector(s)
Listing Agency
- Office: Gene Carman Real Estate & Auctions
- Agent: Matthew Carman
- CoListing Office: Gene Carman Real Estate & Auctions
- CoListing Agent: Wesley Anderson
Information is Believed To Be Accurate But Not Guaranteed
Copyright 2025 RealTracs Solutions. All rights reserved.
