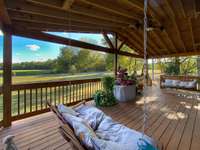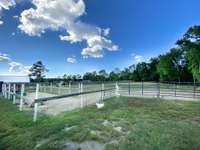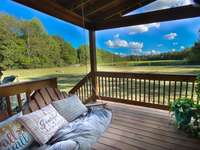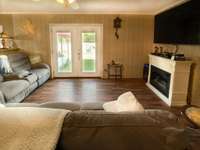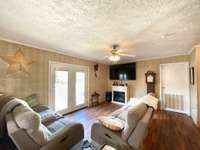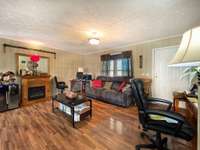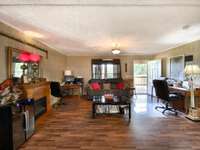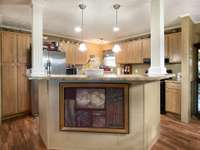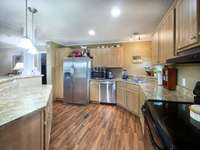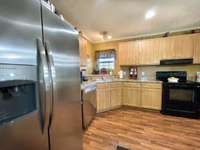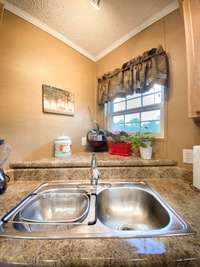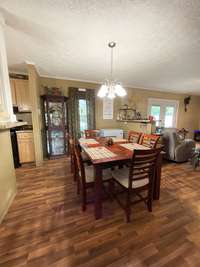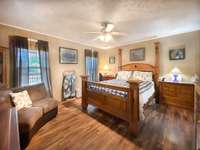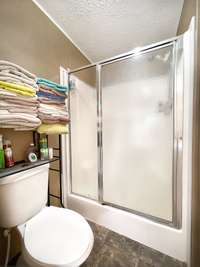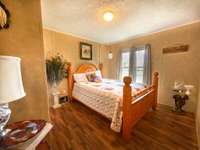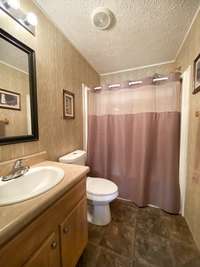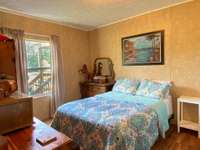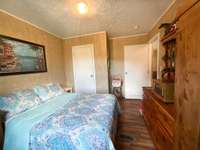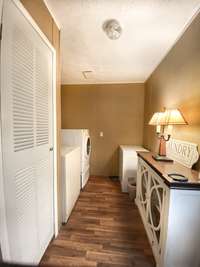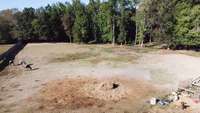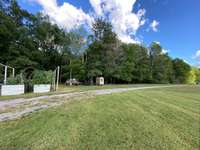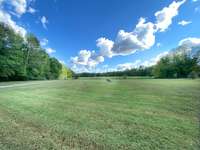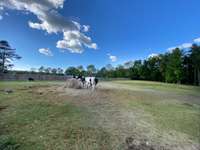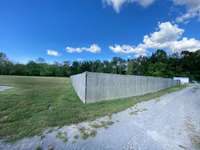$415,000 1260 Toy Denny Rd - Bradyville, TN 37026
Home and 4. 5 Acres with a Creek! Additional soil site ready if you want to build another home! Fenced in pasture for a Mini Farm in the beautiful countyside. The large 3 Br 2 Ba Manufactured de- titled home that is move in ready and handicap accessable. Fenced in pasture with creek at the back. Large home with zoned bedrooms. Large open style living room and it has a seporate den. Kitchen with open bar seating at the island. So much space in this well appointed home. Farm animals welcome. The property also has a nice creek runs at the back of the property. Don' t miss out on this rare opportunity! Utility easement with the property for ajoining propery will have to be written into contract. Farm panels & gates do not remain. Property line is at the sign but sign - belongs to property beside the home and is apart and incontrol of the campground.
Directions:From Woodbury take Hwy 53S- go approx. 12 miles and take a right onto Toy Denny Rd. Follow down the house will be on the right. There is not a sign in the yard at sellers request.
Details
- MLS#: 2866937
- County: Cannon County, TN
- Subd: no
- Style: Ranch
- Stories: 1.00
- Full Baths: 2
- Bedrooms: 3
- Built: 2013 / EXIST
- Lot Size: 4.500 ac
Utilities
- Water: Well
- Sewer: Septic Tank
- Cooling: Central Air
- Heating: Central, Furnace, Heat Pump
Public Schools
- Elementary: Cannon County Elementary School
- Middle/Junior: Cannon County Middle School
- High: Cannon County High School
Property Information
- Constr: Vinyl Siding
- Roof: Metal
- Floors: Vinyl
- Garage: No
- Basement: Crawl Space
- Fence: Back Yard
- Waterfront: No
- View: Water
- Living: 13x17
- Kitchen: 13x10
- Bed 1: 13x16
- Bed 2: 11x13
- Bed 3: 10x13
- Den: 13x19
- Patio: Deck, Covered
- Taxes: $580
Appliances/Misc.
- Fireplaces: 2
- Drapes: Remain
Features
- Dishwasher
- Refrigerator
- Electric Oven
- Cooktop
- Accessible Approach with Ramp
- Ceiling Fan(s)
- Primary Bedroom Main Floor
- Smoke Detector(s)
Listing Agency
- Office: RE/ MAX 1st Realty
- Agent: Dana Dillinger
Information is Believed To Be Accurate But Not Guaranteed
Copyright 2025 RealTracs Solutions. All rights reserved.

