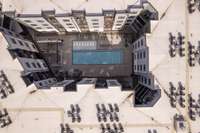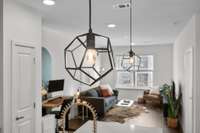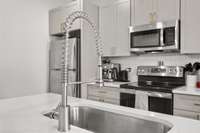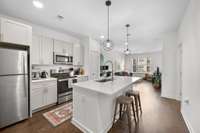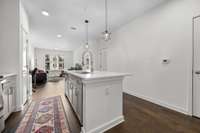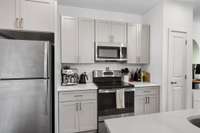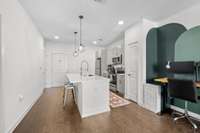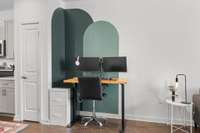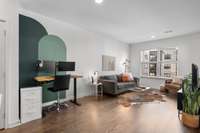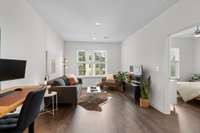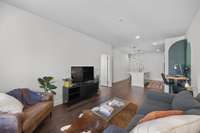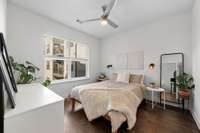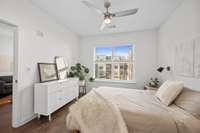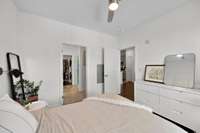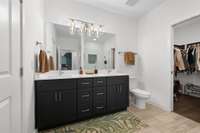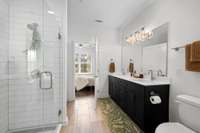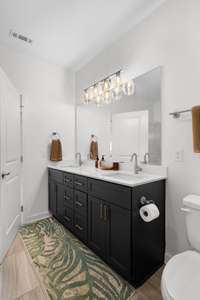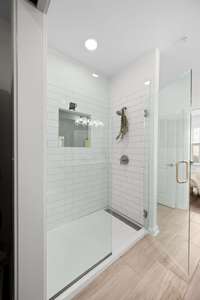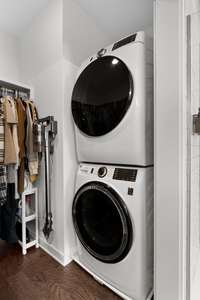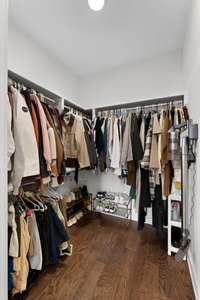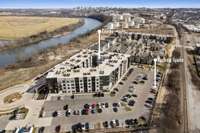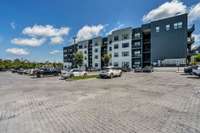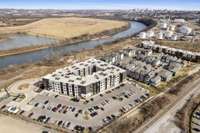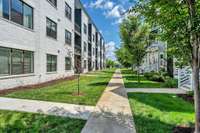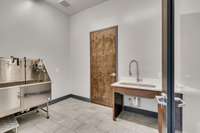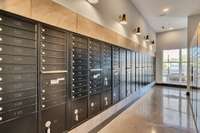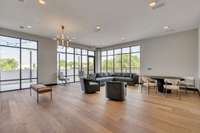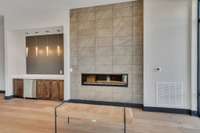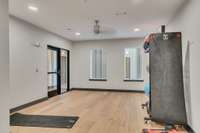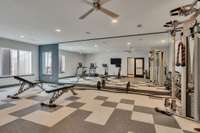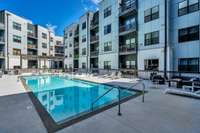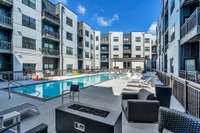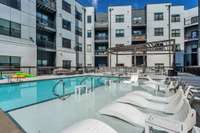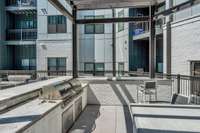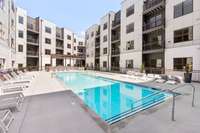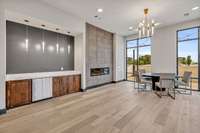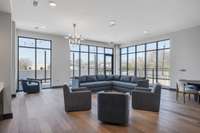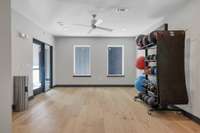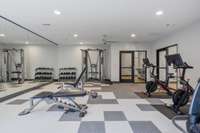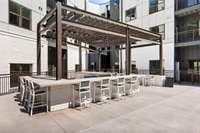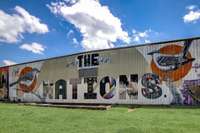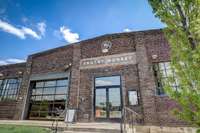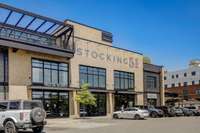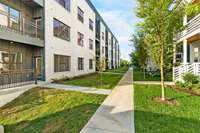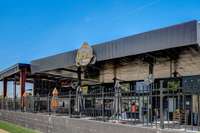$299,000 1677 54th Ave, N - Nashville, TN 37209
Want to live in the nations for under $ 300, 000? Welcome to Silo West, nestled in the vibrant heart of The Nations! This very well kept condo is the perfect location for someone who loves living in the city but wants to be out of the hustle and bustle of downtown. Silo West has a convenient location to Briley Parkway and is a short drive to downtown ( 6 miles to be exact) . Situated in one of Nashville' s most desirable neighborhoods, it is a stroll away to countless local shops, entertainment & dining options such as a grocery store, Frothy Monkey, Jenni’s Ice cream, project 615 and so much more. This particular unit is on the third- floor with stunning views, overlooking the pool. Tons of natural light, luxe finishes and a thoughtful open floor plan make this one stand out among other options in Nashville. The amenities include a fitness center, yoga room, gas grills, a private pool, an elevator, a pet spa, a community workspace, Amazon Hub & clean sidewalks. This Unit also comes with 1 deeded parking spot so that you are sure to have a place to park every time you come home. Don’t miss this opportunity to own in one of the fastest growing cities in the USA! According to entp. hud. gov, Silo West Condominiums IS ELIGIBLE for an FHA loan.
Directions:From I-40 West, exit at 46th Avenue, go North, take a left on Indiana Avenue, take a right on 51st Avenue North, left on Centennial Blvd., and right on 54th Avenue North. Take the roundabout to the left. Silo West entrance is on the left.
Details
- MLS#: 2866936
- County: Davidson County, TN
- Subd: Silo West Nashville
- Stories: 1.00
- Full Baths: 1
- Bedrooms: 1
- Built: 2022 / EXIST
- Lot Size: 0.020 ac
Utilities
- Water: Public
- Sewer: Public Sewer
- Cooling: Central Air, Electric
- Heating: Central
Public Schools
- Elementary: Cockrill Elementary
- Middle/Junior: Moses McKissack Middle
- High: Pearl Cohn Magnet High School
Property Information
- Constr: Fiber Cement
- Floors: Wood, Tile
- Garage: No
- Parking Total: 1
- Basement: Apartment
- Waterfront: No
- Living: 20x11 / Combination
- Bed 1: 12x11 / Walk- In Closet( s)
- Taxes: $1,725
Appliances/Misc.
- Fireplaces: No
- Drapes: Remain
Features
- Oven
- Microwave
- Ceiling Fan(s)
- Walk-In Closet(s)
- Primary Bedroom Main Floor
Listing Agency
- Office: Benchmark Realty, LLC
- Agent: Sarah Upton
Information is Believed To Be Accurate But Not Guaranteed
Copyright 2025 RealTracs Solutions. All rights reserved.

