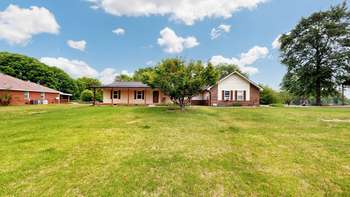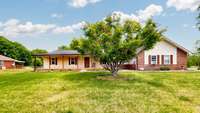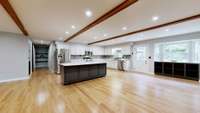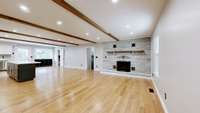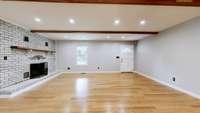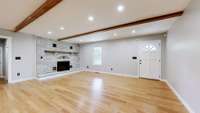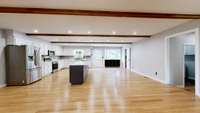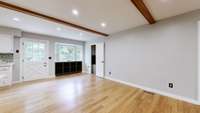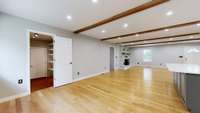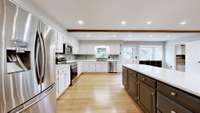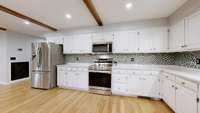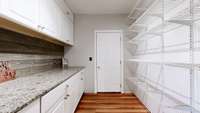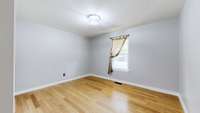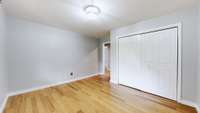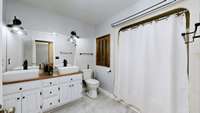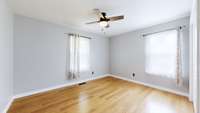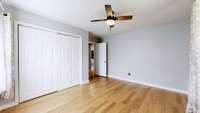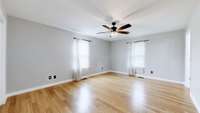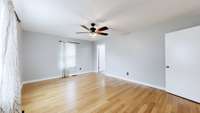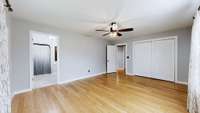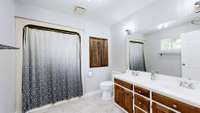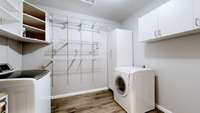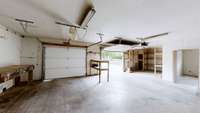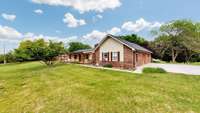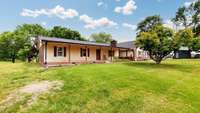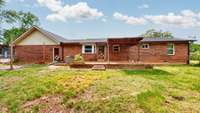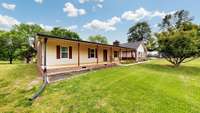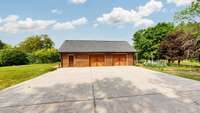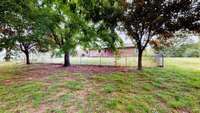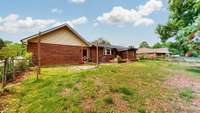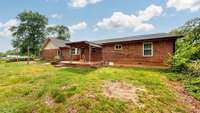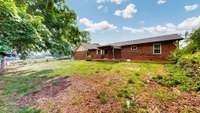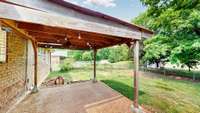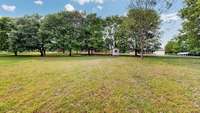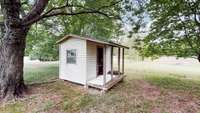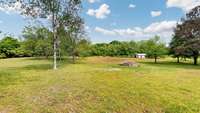$639,000 3904 Saundersville Ferry Rd - Mount Juliet, TN 37122
Welcome to 3904 Saundersville Ferry Rd – a beautifully renovated 3- bedroom, 2- bath home situated on a private 2. 72- acre lot in the heart of Mt. Juliet. This move- in ready ranch offers a perfect blend of modern comfort and rural charm, featuring a fully updated kitchen with sleek cabinetry, stainless steel appliances, and stylish countertops, fresh paint, as well as updated hardwood flooring throughout. The open- concept layout seamlessly connects the living, dining, and kitchen areas, creating a bright and inviting space ideal for both everyday living and entertaining. Enjoy the freedom of owning a home with NO HOA and no restrictions a large barn with loads of storage—bring your boat or RV and enjoy covered storage, or start that garden you' ve been dreaming about. Zoned for highly rated Lakeview Elementary, Mt. Juliet Middle, and Green Hill High School, this home also includes an attached 2- car garage, and plenty of outdoor space to make your own. Conveniently located just minutes from Old Hickory Lake, shopping, dining, and major commuter routes, this property offers the peace of country living with easy access to all the amenities of Mt. Juliet. This home qualifies for a USDA zero down loan!
Directions:Turn rt onto Saundersville Ferry Rd. Home is on the right.
Details
- MLS#: 2866929
- County: Wilson County, TN
- Subd: Saundersville
- Style: Ranch
- Stories: 1.00
- Full Baths: 2
- Bedrooms: 3
- Built: 1984 / EXIST
- Lot Size: 2.720 ac
Utilities
- Water: Public
- Sewer: Septic Tank
- Cooling: Central Air
- Heating: Central
Public Schools
- Elementary: Lakeview Elementary School
- Middle/Junior: Mt. Juliet Middle School
- High: Green Hill High School
Property Information
- Constr: Brick
- Roof: Shingle
- Floors: Wood
- Garage: 2 spaces / detached
- Parking Total: 4
- Basement: Crawl Space
- Fence: Back Yard
- Waterfront: No
- Patio: Patio, Covered, Porch, Deck
- Taxes: $2,023
Appliances/Misc.
- Fireplaces: 1
- Drapes: Remain
Features
- Electric Oven
- Electric Range
- Dishwasher
- Dryer
- Microwave
- Refrigerator
- Stainless Steel Appliance(s)
- Washer
- High Speed Internet
Listing Agency
- Office: Red Lily Real Estate
- Agent: Tara Leurs - Master GRI, SRS, e- pro
Information is Believed To Be Accurate But Not Guaranteed
Copyright 2025 RealTracs Solutions. All rights reserved.
