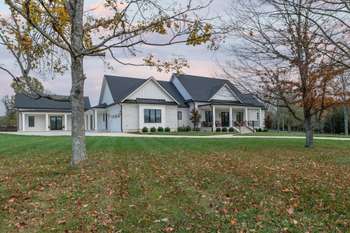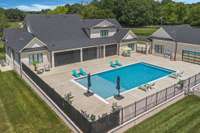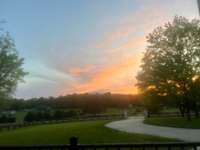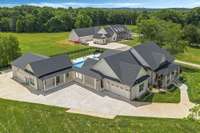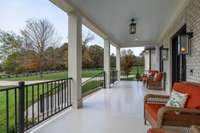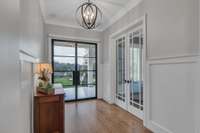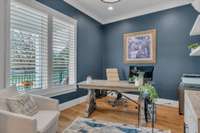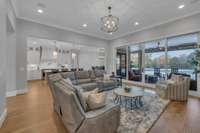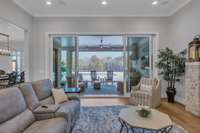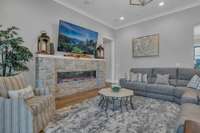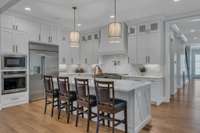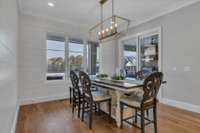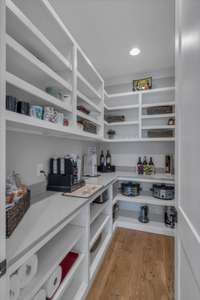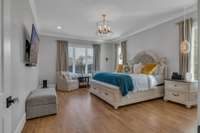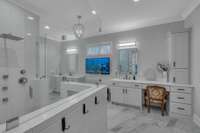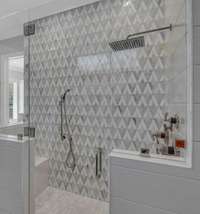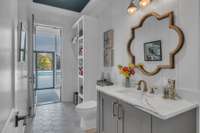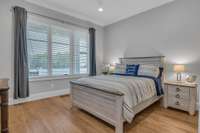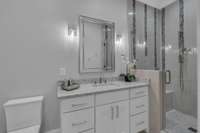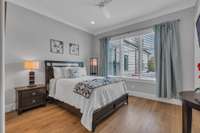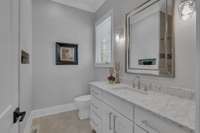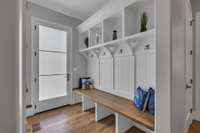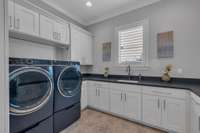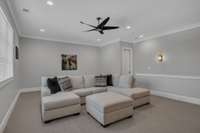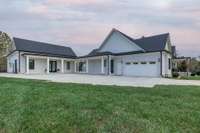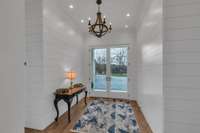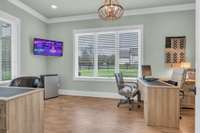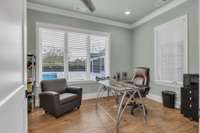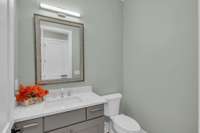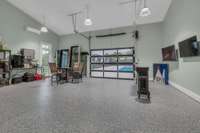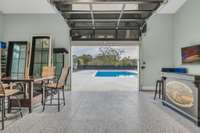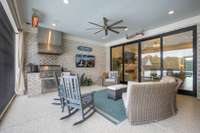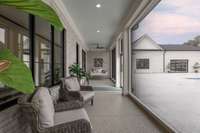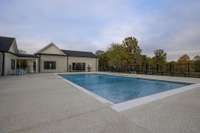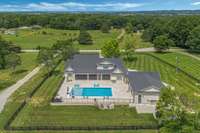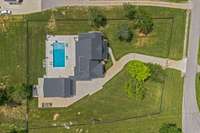$2,695,000 2836 Buford Ln - Spring Hill, TN 37174
A perfect blend of country serenity and modern comforts just outside of Spring Hill city limits! This one- of- a- kind custom- built home on 5 acres has everything you need for entertaining and everyday living. A gated entry driveway with call box, mature trees, and meticulous landscaping welcomes you upon entering the estate. The grand front porch boasts for plenty of seating and faces west to enjoy evening sunsets. A stunning gourmet kitchen with luxury appliances overlooks the family room with double sliding glass door leading to the outdoor patio. This has curated the perfect layout for combining indoor and outdoor living. Gathering has never been more enjoyable on the screened patio with mounted heaters and an automatic screen for easy access to the resort style temperature- controlled saltwater pool to enjoy year- round. This home was built with every detail in mind and features 3 bedrooms each with on suite bathroom. The bonus room upstairs has a huge walk- in attic that could be finished out. In addition to expandable space, the studio connected by a covered breezeway with foyer, two flex rooms, half bath, and oversized climate- controlled garage/ shop make the perfect place for multiple uses to accommodate your lifestyle. This is a must- see property with countless custom details to make this your home your own!
Directions:From Nashville, head south on I-65. Take the June Lake Blvd exit East. Turn Right onto Lewisburg Pike (Hwy 431), Travel approx. 1.5 miles to make a right on Duplex Rd, continue approx. 1 mile to turn right on Buford Ln, 3rd house on the right.
Details
- MLS#: 2866807
- County: Williamson County, TN
- Stories: 2.00
- Full Baths: 3
- Half Baths: 2
- Bedrooms: 3
- Built: 2022 / EXIST
- Lot Size: 5.000 ac
Utilities
- Water: Public
- Sewer: Septic Tank
- Cooling: Central Air, Dual
- Heating: Dual, ENERGY STAR Qualified Equipment, Electric, Propane
Public Schools
- Elementary: Bethesda Elementary
- Middle/Junior: Thompson' s Station Middle School
- High: Summit High School
Property Information
- Constr: Brick, Masonite
- Floors: Carpet, Wood, Tile
- Garage: 2 spaces / detached
- Parking Total: 6
- Basement: Crawl Space
- Fence: Partial
- Waterfront: No
- Living: 19x19 / Combination
- Dining: 12x12 / Combination
- Kitchen: 12x18
- Bed 1: 16x20 / Suite
- Bed 2: 13x12 / Bath
- Bed 3: 13x12 / Bath
- Bonus: 22x18 / Second Floor
- Patio: Porch, Covered, Patio, Screened
- Taxes: $4,779
- Features: Gas Grill, Smart Camera(s)/Recording
Appliances/Misc.
- Fireplaces: 1
- Drapes: Remain
- Pool: In Ground
Features
- Built-In Electric Oven
- Double Oven
- Dishwasher
- Disposal
- ENERGY STAR Qualified Appliances
- Microwave
- Refrigerator
- Stainless Steel Appliance(s)
- Entrance Foyer
- Open Floorplan
- Pantry
- Primary Bedroom Main Floor
- High Speed Internet
- Kitchen Island
- Attic Fan
- Water Heater
- Windows
- Thermostat
- Insulation
Listing Agency
- Office: Beasley Realty
- Agent: Stephanie Gilles
Information is Believed To Be Accurate But Not Guaranteed
Copyright 2025 RealTracs Solutions. All rights reserved.
