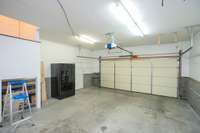$539,900 6997 Calderwood Dr - Antioch, TN 37013
Don' t miss this beautifully updated and meticulously maintained home in the desirable Indian Creek Estates! This inviting 3- bedroom, 2. 5- bathroom residence features a thoughtful layout with formal living and dining areas that flow seamlessly into a well- appointed kitchen boasting new stainless steel appliances. Neutral colors and abundant natural light enhance the welcoming atmosphere. Cozy up by the living room fireplace or enjoy casual meals in the breakfast nook. Upstairs, discover three comfortable bedrooms, including a spacious primary suite with a stunningly updated bathroom featuring double vanities and a glass standing shower. A huge bonus room, conveniently located halfway up the stairs, offers versatile extra space. Step outside to your private, serene backyard with an oversized deck perfect for entertaining. Enjoy the convenience of a 2- car garage with storage, plus fantastic community amenities including a pickleball court and playground. Exciting news for families: new Charter school, Nashville Collegiate Prep, is coming to the area! Recent updates include all windows ( July 2023) , upstairs HVAC ( May 2024) , downstairs HVAC ( December 2024) , hot water heater ( November 2024) , and kitchen appliances ( February 2025) . Check out this amazing home today!
Directions:Concord Rd to Nolensville Rd. Left on Nolensville, Right on Concord Hills at Kroger/Starbucks, Right on Autumn Crossing Way. First Left on Oakfield Grove - changes to Stecoah but continue until dead ends to Calderwood, Left on Calderwood. Home is on right
Details
- MLS#: 2866595
- County: Davidson County, TN
- Subd: Indian Creek Estates
- Stories: 2.00
- Full Baths: 2
- Half Baths: 1
- Bedrooms: 3
- Built: 2004 / EXIST
- Lot Size: 0.170 ac
Utilities
- Water: Public
- Sewer: Public Sewer
- Cooling: Central Air
- Heating: Central
Public Schools
- Elementary: Henry C. Maxwell Elementary
- Middle/Junior: Thurgood Marshall Middle
- High: Cane Ridge High School
Property Information
- Constr: Brick, Vinyl Siding
- Floors: Carpet, Wood, Tile
- Garage: 2 spaces / attached
- Parking Total: 2
- Basement: Crawl Space
- Waterfront: No
- Living: 24x12 / Separate
- Dining: 12x11 / Separate
- Kitchen: 15x11 / Pantry
- Bed 1: 18x15 / Full Bath
- Bed 2: 11x11
- Bed 3: 12x12
- Bonus: 24x15 / Second Floor
- Taxes: $2,580
Appliances/Misc.
- Fireplaces: No
- Drapes: Remain
Features
- Oven
- Dishwasher
- Dryer
- Microwave
- Refrigerator
- Washer
Listing Agency
- Office: Reliant Realty ERA Powered
- Agent: Sean Shariati
Information is Believed To Be Accurate But Not Guaranteed
Copyright 2025 RealTracs Solutions. All rights reserved.













































