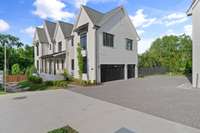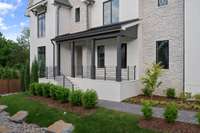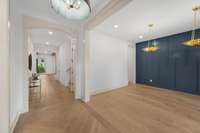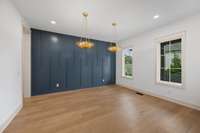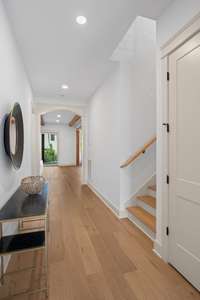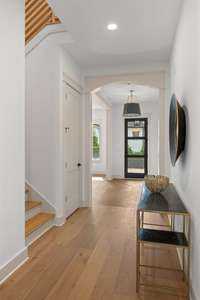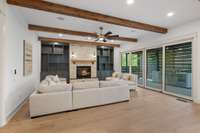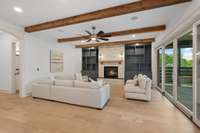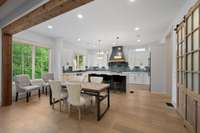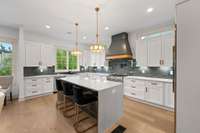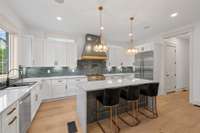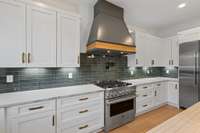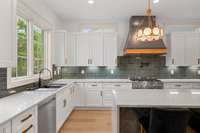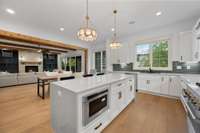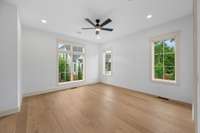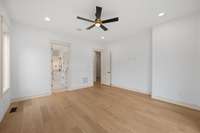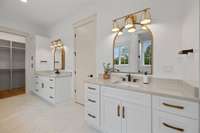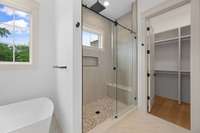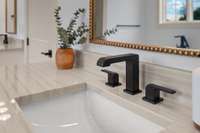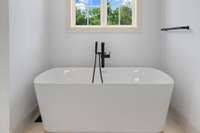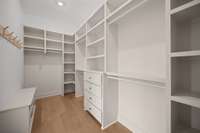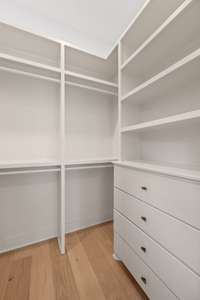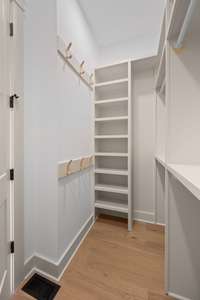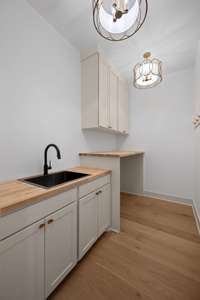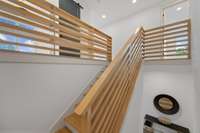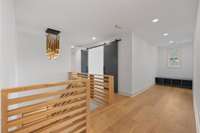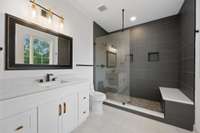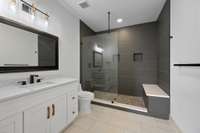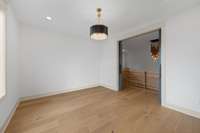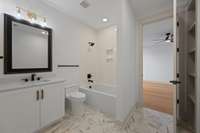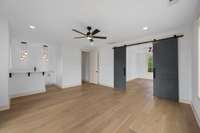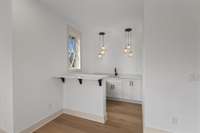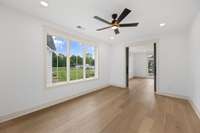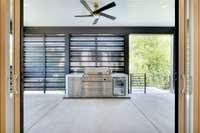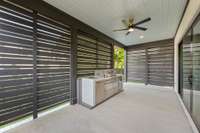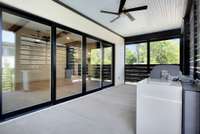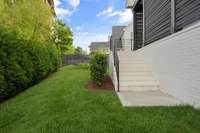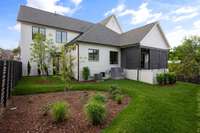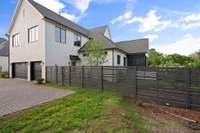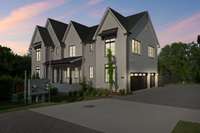$1,915,000 3916B Cross Creek Rd - Nashville, TN 37215
Major Price Reduction on this Home Where Modern Luxury Abounds in this New Home Located in Heart Green Hills. Walkable yet Private Location. New Luxe Boutique Community the " Courtyards at Cross Creek. " Sleek Designer Finishes. Entry Opens to Formal Dining Room, Great Room with Fireplace, Breakfast and Chef' s Kitchen with High End Appliances. Primary Suite with Spa Bath and 2 Walk- in Closets. Great Room has Architectural Glass Doors to Covered Porch with Fireplace, Outdoor Kitchen and Fenced Yard. Main Level has 12' Ceilings, Wide Plank White Oak Floors. Upstairs there are 3 Ensuite Bedrooms, Bonus Room with Ajoining Bar Room, Home Office, Media or Gym. Oversized 3 Car Garage. Tankless Hot Water Heaters. Zoned Highly Ranked Julia Green Elementary. Walk to Green Hills. Whole House Automation and Ample Guest Parking.
Directions:From Nashville's I-440 follow to Exit 2 toward Hillsboro Blvd., follow past Green Hills Mall to right on Abbott Martin Rd., turn left on Cross Creek Rd., home on left, Courtyards at Cross Creek.
Details
- MLS#: 2866482
- County: Davidson County, TN
- Subd: Courtyards at Cross Creek
- Style: Traditional
- Stories: 2.00
- Full Baths: 4
- Half Baths: 2
- Bedrooms: 4
- Built: 2025 / NEW
Utilities
- Water: Public
- Sewer: Public Sewer
- Cooling: Central Air
- Heating: Central, Natural Gas
Public Schools
- Elementary: Julia Green Elementary
- Middle/Junior: John Trotwood Moore Middle
- High: Hillsboro Comp High School
Property Information
- Constr: Brick
- Roof: Shingle
- Floors: Carpet, Wood, Tile
- Garage: 3 spaces / detached
- Parking Total: 7
- Basement: Crawl Space
- Fence: Back Yard
- Waterfront: No
- Living: 24x19
- Dining: 16x14 / Formal
- Kitchen: 19x19 / Pantry
- Bed 1: 16x16
- Bed 2: 16x12 / Bath
- Bed 3: 16x12 / Bath
- Bed 4: 17x14 / Bath
- Bonus: 23x16 / Second Floor
- Patio: Porch, Covered
- Taxes: $1
Appliances/Misc.
- Fireplaces: 2
- Drapes: Remain
Features
- Dishwasher
- Disposal
- Microwave
- Refrigerator
- Electric Oven
- Cooktop
- Ceiling Fan(s)
- Extra Closets
- In-Law Floorplan
- Walk-In Closet(s)
- Wet Bar
- Entrance Foyer
- Primary Bedroom Main Floor
- Smoke Detector(s)
Listing Agency
- Office: Onward Real Estate
- Agent: Laura Baugh
Information is Believed To Be Accurate But Not Guaranteed
Copyright 2025 RealTracs Solutions. All rights reserved.

