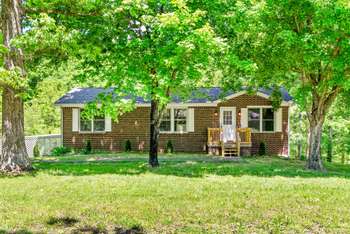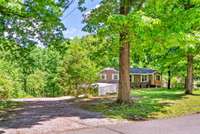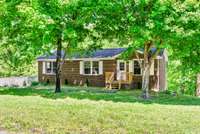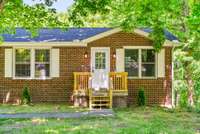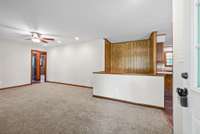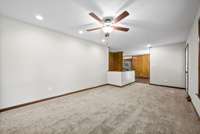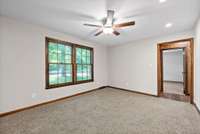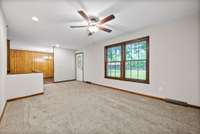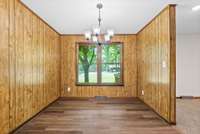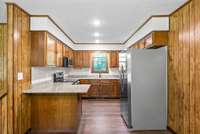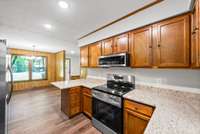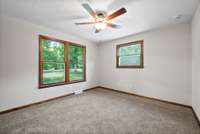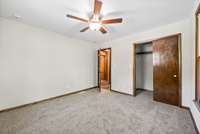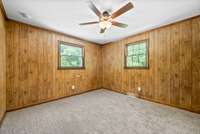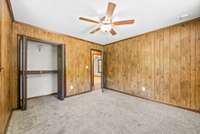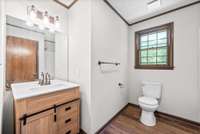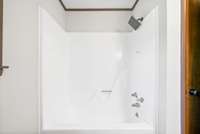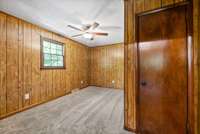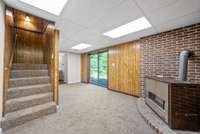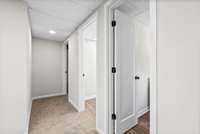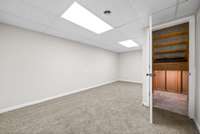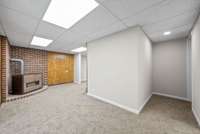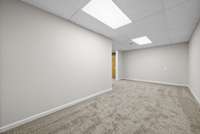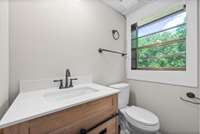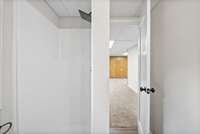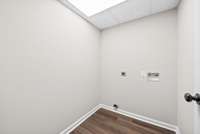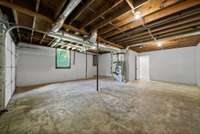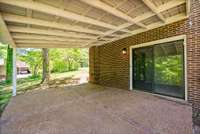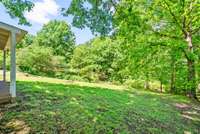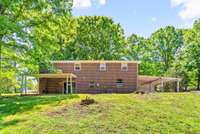$269,000 1310 Dogwood Dr - Erin, TN 37061
Back on the market after buyers forfeited contract due to personal issues unrelated to property. All requests from inspection have been completed and we are still thousands under appraisal! This means INSTANT EQUITY for you! Don' t miss your chance on this one! This beautiful brick ranch has been renovated from the top down! 3 bed, 2 bath home features a new roof, complete electrical rewire with new panel, new HVAC, all new stainless appliances, granite countertops, all new luxury vinyl plank flooring and carpet throughout the entire house. Other updates include new lighting throughout, ceiling fans, bathroom vanities, gutters, fascia, soffit, and a new front stoop. The spacious kitchen/ dining combo flows into a large living area, and the finished basement includes a bathroom, an attached one car garage with extra storage space and new automatic garage door. Covered carport. Close to amenities in town but a private lot in an established neighborhood. A short 15 minute drive to beautiful Kentucky Lake and Danville boat launch. Move- in ready!
Directions:From Court Square, Erin, TN 37061 head West on W Main St/TN Hwy. 49 W for 3 miles. Turn Right onto Dogwood Dr. and drive 0.6 miles, Right onto Dogwood Circle for 0.2 miles, property will be on the left.
Details
- MLS#: 2866454
- County: Houston County, TN
- Subd: Dogwood Circle
- Style: Ranch
- Stories: 1.00
- Full Baths: 2
- Bedrooms: 3
- Built: 1978 / EXIST
- Lot Size: 0.800 ac
Utilities
- Water: Public
- Sewer: Septic Tank
- Cooling: Central Air
- Heating: Central
Public Schools
- Elementary: Erin Elementary
- Middle/Junior: Houston Co Middle School
- High: Houston Co High School
Property Information
- Constr: Brick
- Floors: Carpet, Vinyl
- Garage: 1 space / attached
- Parking Total: 4
- Basement: Finished
- Waterfront: No
- Living: 20x11
- Kitchen: 10x23
- Bed 1: 11x12
- Bed 2: 11x12
- Bed 3: 11x14
- Bonus: 22x19 / Basement Level
- Taxes: $1,067
Appliances/Misc.
- Fireplaces: No
- Drapes: Remain
Features
- Electric Oven
- Electric Range
- Dishwasher
- Microwave
- Refrigerator
- Stainless Steel Appliance(s)
- Ceiling Fan(s)
- High Speed Internet
Listing Agency
- Office: Crye- Leike, Inc. , REALTORS
- Agent: Valerie Hooper
Information is Believed To Be Accurate But Not Guaranteed
Copyright 2025 RealTracs Solutions. All rights reserved.
