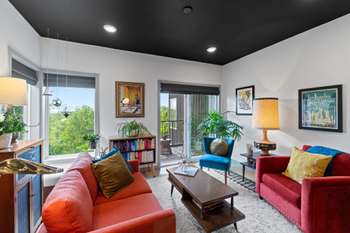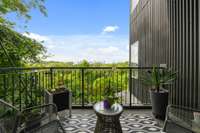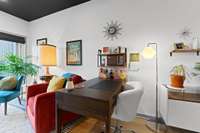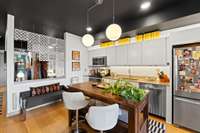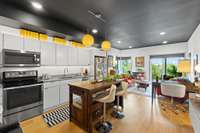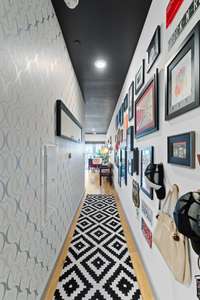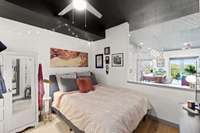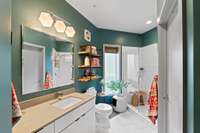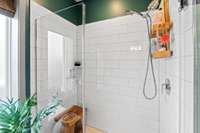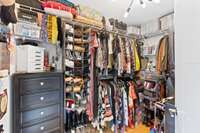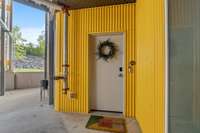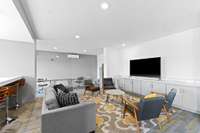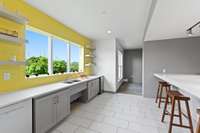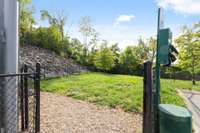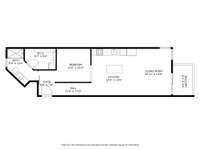$299,000 400 Herron Dr - Nashville, TN 37210
Welcome to an ultra- charming condo that proves small can be mighty. With vibrant style, tons of natural light, and a view that stretches all the way to downtown Nashville, this home lives large. Whether you’re sipping coffee on the balcony, hosting friends in your cheerful kitchen, or enjoying quiet nights with views of the Nashville skyline—this space just gets you. You won' t find a builder- grade box here - updates include tile backsplash in the kitchen, under cabinet lighting and uplighting. Connectivity is the best you can get with Google Fiber. This end- unit condo has a super convenient location on the ground floor. Enjoy the summer season at the outdoor swimming pool, adjoining the community kitchen and entertaining spaces. Have a pup? The community also has a dog park. Matryoshka Coffee and Poppy and Peep are just a few of the businesses located outside your doorstep in the Alloy community.
Directions:From downtown Nashville, take 4thAve S/Nolensville Pk south. Turn left onto Woodycrest. Turn left onto Interstate Dr. Turn left onto Herron Dr. Alloy is at the end of the road. Unit is on the ground floor, end unit, on the left.
Details
- MLS#: 2866426
- County: Davidson County, TN
- Subd: Alloy
- Stories: 1.00
- Full Baths: 1
- Bedrooms: 1
- Built: 2018 / EXIST
- Lot Size: 0.020 ac
Utilities
- Water: Public
- Sewer: Public Sewer
- Cooling: Ceiling Fan( s), Central Air
- Heating: Central
Public Schools
- Elementary: John B. Whitsitt Elementary
- Middle/Junior: Cameron College Preparatory
- High: Glencliff High School
Property Information
- Constr: Other
- Floors: Laminate, Tile
- Garage: No
- Basement: Slab
- Waterfront: No
- View: City
- Living: Combination
- Kitchen: 13x14
- Bed 1: 10x11
- Taxes: $1,903
- Amenities: Dog Park, Pool
- Features: Balcony
Appliances/Misc.
- Fireplaces: No
- Drapes: Remain
- Pool: In Ground
Features
- Built-In Electric Oven
- Electric Range
- Dishwasher
- Disposal
- Microwave
- Stainless Steel Appliance(s)
- Ceiling Fan(s)
- Entrance Foyer
- Walk-In Closet(s)
- High Speed Internet
- Fire Sprinkler System
- Smoke Detector(s)
Listing Agency
- Office: MW Real Estate Co.
- Agent: Jennifer Weinberg
- CoListing Office: MW Real Estate Co.
- CoListing Agent: Chris Billingslea, ABR®, SRS, PSA
Information is Believed To Be Accurate But Not Guaranteed
Copyright 2025 RealTracs Solutions. All rights reserved.
