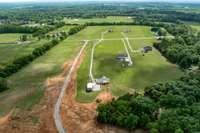$573,000 1317 Halls Mill Rd - Unionville, TN 37180
Experience the perfect blend of modern comfort and serene country living in this stunning 3- bedroom, 2- bathroom home, just 2 years young, nestled on 5 picturesque acres. Step inside to an inviting open floor plan that seamlessly connects the living, dining, and kitchen areas—ideal for both everyday living and entertaining. The kitchen is a chef’s dream, featuring a brand- new gas stove, custom hooded vent, and all appliances included—even the washer and dryer! Custom barn doors add a touch of rustic charm, while the spacious walk- in closet offers ample storage. The master suite boasts a luxurious bathroom with a large custom walk- in shower and a relaxing garden tub, providing a spa- like retreat within your own home. Enjoy breathtaking views of your expansive property from the wrap- around back porch, perfect for morning coffee or evening relaxation. The property also boasts a large, fully insulated shop equipped with a complete bathroom—including a urinal—and climate control for year- round comfort. Insulated garage doors ensure energy efficiency and security. This home is priced to sell and offers an unparalleled opportunity to own a slice of tranquility with all the modern amenities. Don’t miss out on making this dream home yours.
Directions:1. Head southwest on Hwy 99: Start by traveling southwest on New Salem Hwy (Hwy 99) out of Murfreesboro. 2. Continue on Hwy 99: Stay on Hwy 99 for approximately 15 miles, passing through the communities of Rockvale and Eagleville. 3. Turn left onto Hall
Details
- MLS#: 2866376
- County: Bedford County, TN
- Subd: Survey
- Style: Traditional
- Stories: 1.00
- Full Baths: 2
- Bedrooms: 3
- Built: 2023 / EXIST
- Lot Size: 5.000 ac
Utilities
- Water: Public
- Sewer: Septic Tank
- Cooling: Central Air, Electric
- Heating: Central
Public Schools
- Elementary: Community Elementary School
- Middle/Junior: Community Middle School
- High: Community High School
Property Information
- Constr: Fiber Cement
- Roof: Shingle
- Floors: Wood
- Garage: 2 spaces / attached
- Parking Total: 4
- Basement: Crawl Space
- Waterfront: No
- Bed 1: Suite
- Bed 2: Extra Large Closet
- Bed 3: Extra Large Closet
- Taxes: $1,656
Appliances/Misc.
- Fireplaces: No
- Drapes: Remain
Features
- Built-In Gas Oven
- Built-In Gas Range
- Dishwasher
- Disposal
- Dryer
- Ice Maker
- Microwave
- Refrigerator
- Washer
- Smart Appliance(s)
- Ceiling Fan(s)
- Open Floorplan
- Pantry
- Storage
- Walk-In Closet(s)
- Primary Bedroom Main Floor
- High Speed Internet
Listing Agency
- Office: Benchmark Realty, LLC
- Agent: Mitzi Gardner
Information is Believed To Be Accurate But Not Guaranteed
Copyright 2025 RealTracs Solutions. All rights reserved.

























































