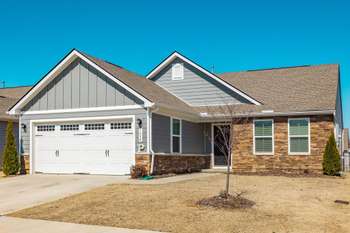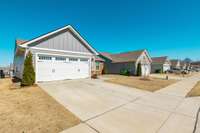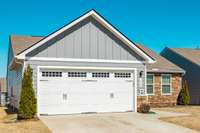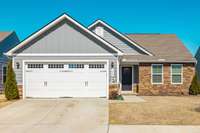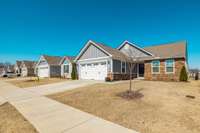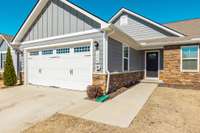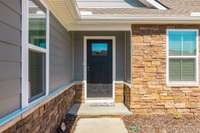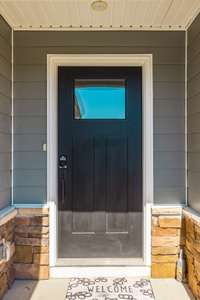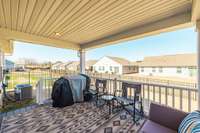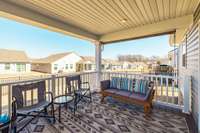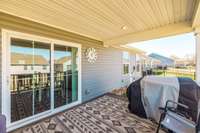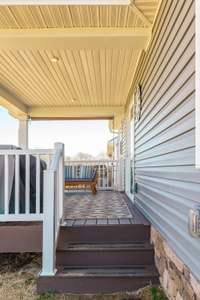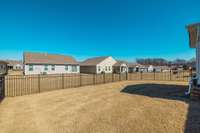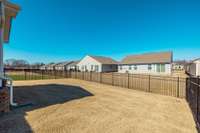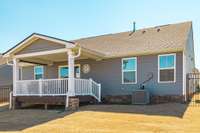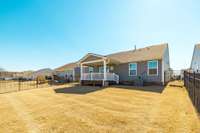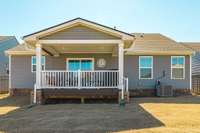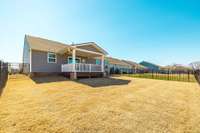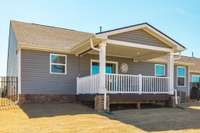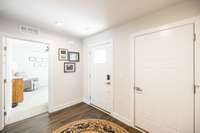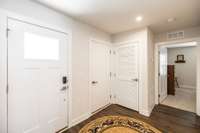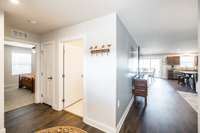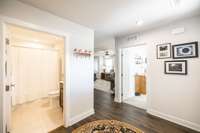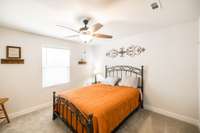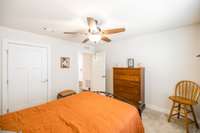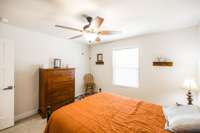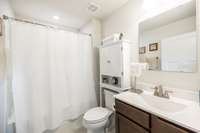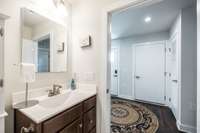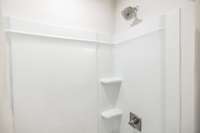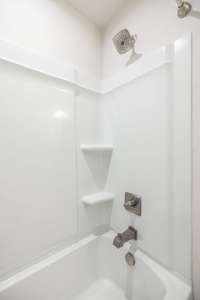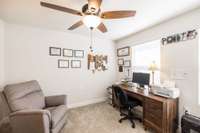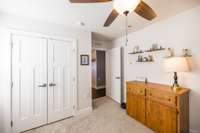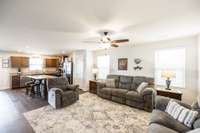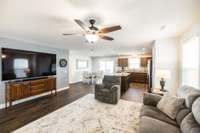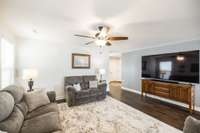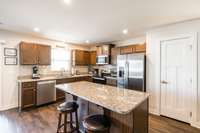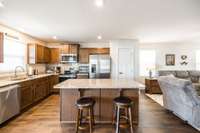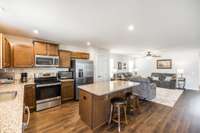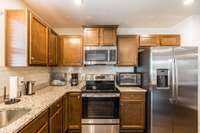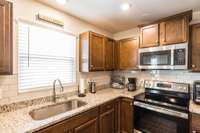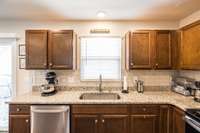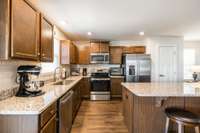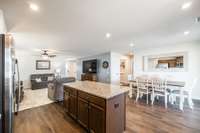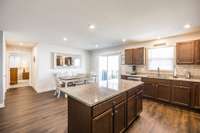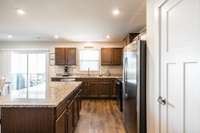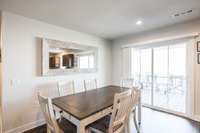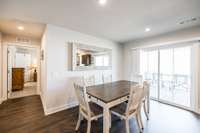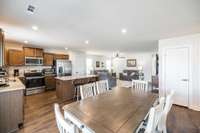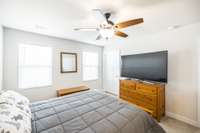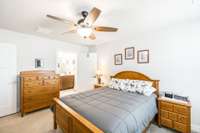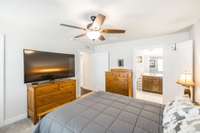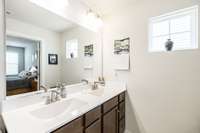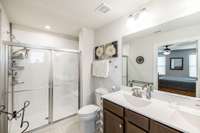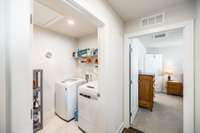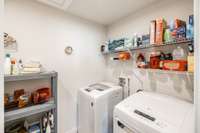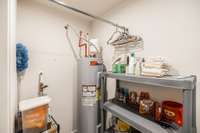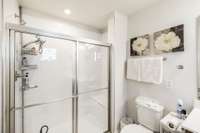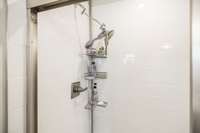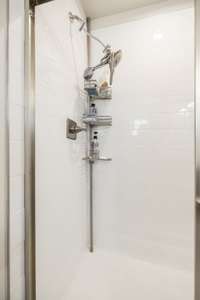$369,900 1034 Wilkinson Ln - White House, TN 37188
This beautiful home has been well cared for and is in amazing turn key condition. A like new home without the new build wait! Enjoy single story living, with an open floor plan, and private owner' s suite. There are $ 21, 500 worth of upgrades that include: $ 14, 000 covered deck, $ 1, 000 shower upgrade, $ 5, 000 metal fence around the back yard, and $ 1, 500 for custom blinds. Also, seller replaced LVP flooring in main living area upon moving in. These same upgrades today would cost over $ 25, 000! Also keep in mind you are just a few minutes away from all of the conveniences and amenities that White House has to offer, plus easy access to I- 65.
Directions:Take I-65 N to EXIT 108: TN-76/Springfield and keep RIGHT. Turn LEFT onto Wilkinson Lane Turn. Continue until stop sign at Calista Road intersection. First road on RIGHT, home is on the LEFT.
Details
- MLS#: 2866346
- County: Robertson County, TN
- Subd: Fields At Oakwood Phase 2 Sec 1
- Stories: 1.00
- Full Baths: 2
- Bedrooms: 3
- Built: 2022 / EXIST
- Lot Size: 0.140 ac
Utilities
- Water: Public
- Sewer: Private Sewer
- Cooling: Central Air
- Heating: Central
Public Schools
- Elementary: Robert F. Woodall Elementary
- Middle/Junior: White House Heritage High School
- High: White House Heritage High School
Property Information
- Constr: Masonite, Stone, Vinyl Siding
- Floors: Carpet, Laminate
- Garage: 2 spaces / attached
- Parking Total: 2
- Basement: Slab
- Fence: Back Yard
- Waterfront: No
- Living: 18x15
- Dining: 15x11 / Combination
- Kitchen: 15x10 / Pantry
- Bed 1: 15x12 / Walk- In Closet( s)
- Bed 2: 12x12 / Walk- In Closet( s)
- Bed 3: 12x11 / Extra Large Closet
- Patio: Deck, Covered
- Taxes: $2,185
Appliances/Misc.
- Fireplaces: No
- Drapes: Remain
Features
- Electric Oven
- Electric Range
- Dishwasher
- Disposal
- Microwave
- Primary Bedroom Main Floor
Listing Agency
- Office: Exit Real Estate Solutions
- Agent: Terrah McCann
Information is Believed To Be Accurate But Not Guaranteed
Copyright 2025 RealTracs Solutions. All rights reserved.
