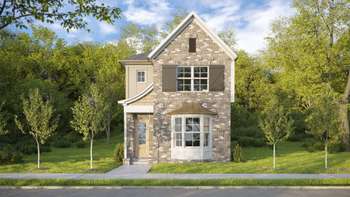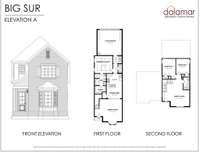$429,900 1115 Freeboard Aly - La Vergne, TN 37086
Welcome to this beautifully designed custom- built home offering exceptional craftsmanship and modern elegance throughout. Located in a prime area of La Vergne, this residence features 3 spacious bedrooms, 2. 5 well- appointed bathrooms, and a 2- car garage. The main level boasts soaring 10- foot ceilings and an open- concept layout that seamlessly connects the living, dining, and kitchen areas—ideal for both everyday living and entertaining. Elegant archways add architectural character, while the master suite impresses with a tray ceiling and a private en- suite bath. Additional highlights include high- end finishes, abundant natural light, and thoughtful design details throughout. This home offers the perfect combination of comfort, style, and convenience. Schedule your private tour today and experience all this exceptional property has to offer!
Directions:Take I 24 to Exit 62 and go south 1 mile to left on Battle Road. Turn left onto Carothers Rd. Turn right at first stop sign and go approx. 1/2 mile to community entrance on right, The Hamlet at Carothers Crossing. Meet at the model home 122 Oasis Dr.
Details
- MLS#: 2866345
- County: Rutherford County, TN
- Subd: Carothers Crossing Ph 2
- Stories: 2.00
- Full Baths: 2
- Half Baths: 1
- Bedrooms: 3
- Built: 2025 / SPEC
- Lot Size: 0.090 ac
Utilities
- Water: Public
- Sewer: Public Sewer
- Cooling: Central Air
- Heating: Central
Public Schools
- Elementary: Rock Springs Elementary
- Middle/Junior: Rock Springs Middle School
- High: Stewarts Creek High School
Property Information
- Constr: Brick
- Floors: Carpet, Wood, Tile
- Garage: 2 spaces / attached
- Parking Total: 2
- Basement: No
- Waterfront: No
- Taxes: $482
Appliances/Misc.
- Fireplaces: No
- Drapes: Remain
Features
- Electric Oven
- Electric Range
- Dishwasher
- Disposal
- Microwave
- Stainless Steel Appliance(s)
- Primary Bedroom Main Floor
Listing Agency
- Office: simpliHOM
- Agent: Mena Abdelmalak
- CoListing Office: simpliHOM
- CoListing Agent: Nermin Abdallah
Information is Believed To Be Accurate But Not Guaranteed
Copyright 2025 RealTracs Solutions. All rights reserved.


